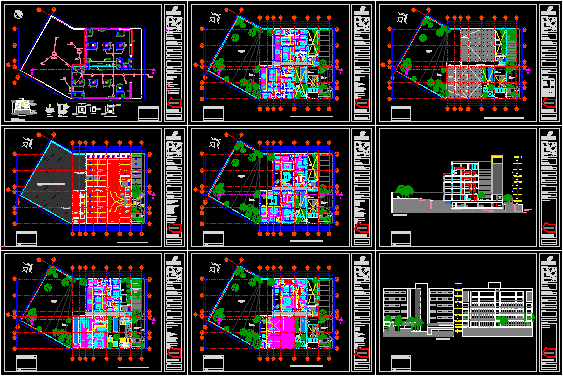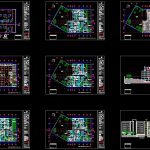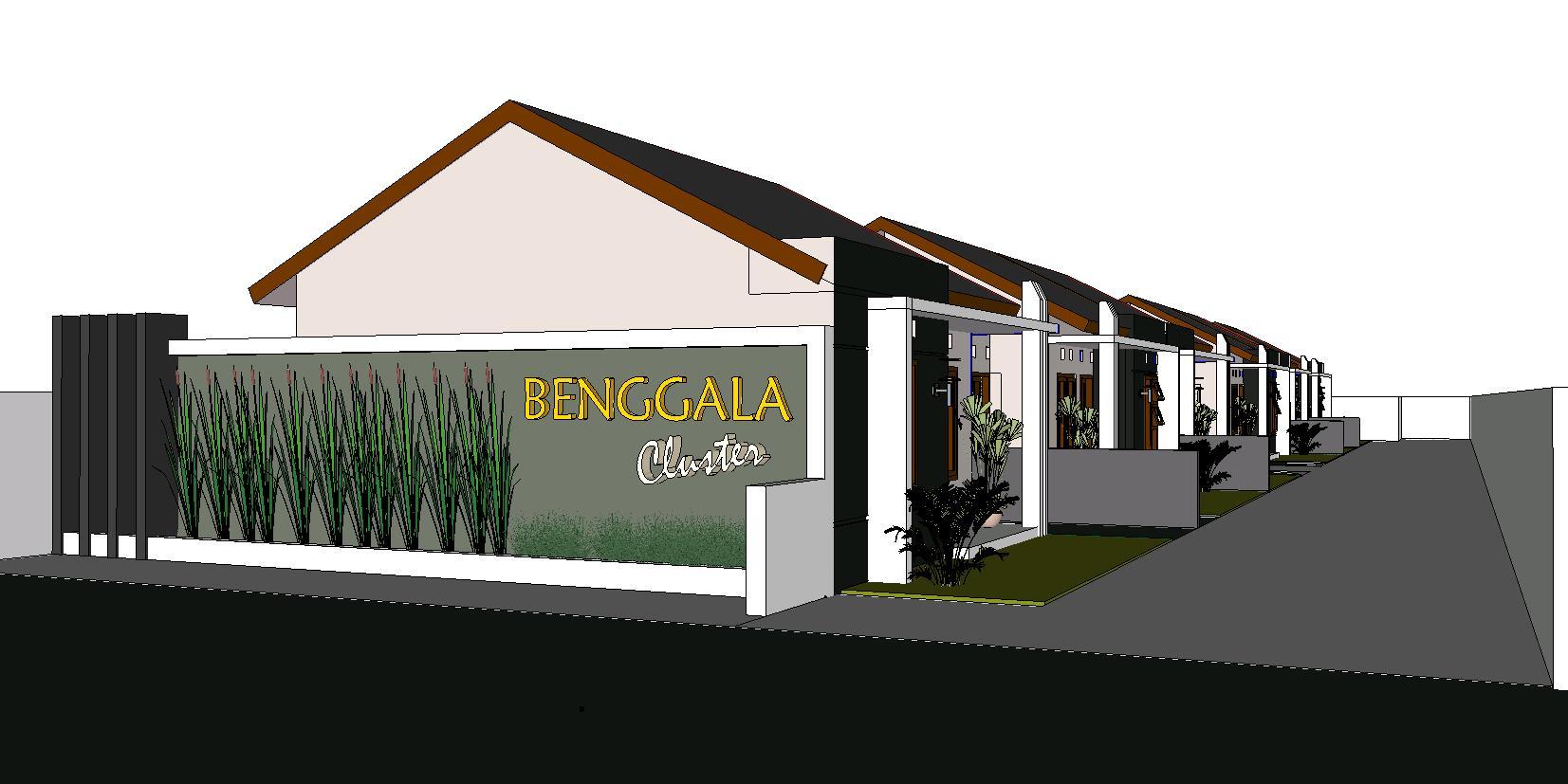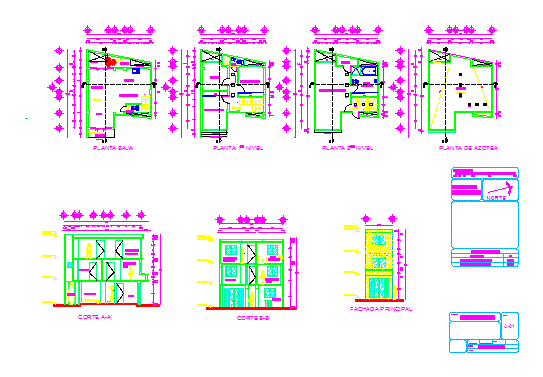Appartments In Tower DWG Section for AutoCAD

Two towers with 10 the luxe appartmens – 5 by tower – Plants – Sections – Elevations – Installations
Drawing labels, details, and other text information extracted from the CAD file (Translated from Catalan):
variable, l a m a n, detail cementation, c o n c e p t o, winding s. of r. l of cv, developer, expert, permit plans, cementation plant, date, coyoacan, address, zapopan – jalisco, sun city, xochitl, tower, location, tizoc, tlahuac, mixcoatl, teotihuacan, shoe type, drainage net, crystal , content, project, basement plant, fourth trash, warehouse serv., cto. hydro, circ. vertical, serv employees, vehicle circulation, cto. machines, parking, architectural plant, general, network, pa, line, cistern, vertical circulation, common area, type departments, vehicular income, pedestrian income, detail, details, shoe type floor, upper bed, stratum level, minimum , compacted in, clean material with one, compacted filling of, of floors, according to mechanics, floor cement, type die, lower bed, elevation shoe type, n. p. t., column, concrete poor, template of, shoe, plate, grout, filling, by department, entrance, surveillance house, garden, built surface, garden surface, easement, roofing plant, absorption well, foundation, structural, , rear elevation, sup. garden, sup. bondage, sup. displacement, sup. land, sup. built area, surface area, area, sanitary section, sandbox, terraces, shoe shaft line, rainwater line, well absorption, symbology, sanitation drainage line, sanitary registry, owner, drain, grid of, body, cus, public works , seals and signatures of authorization, date, cut wall, minimal, fill jal, huacalado wall, npt, wall of containment, land without construction, concrete, trash, warehouse, service, pool, room, machines, hydropneumatic substation, bench, elevator, boards, planter, visitors, duct, bap, ban, gymnasium, swim, canal, mechanics, ventilation, laundry, hall, corridor, bathrooms men, multipurpose room, baths women, serv., cto., zen , projection, pergolas, control, vestibulo, water, mirror, bedroom, terrace, kitchen ppal, study, dining room, kitchen, games room, family room, bathroom, dressing room, dbl height, natural, slope, well, of absorption, to the network g general, drainage, street level, front facade, entrance building, entry parking, louver, crystal
Raw text data extracted from CAD file:
| Language | Other |
| Drawing Type | Section |
| Category | Condominium |
| Additional Screenshots |
 |
| File Type | dwg |
| Materials | Concrete, Other |
| Measurement Units | Metric |
| Footprint Area | |
| Building Features | Garden / Park, Pool, Deck / Patio, Elevator, Parking |
| Tags | apartment, appartments, autocad, building, condo, DWG, eigenverantwortung, elevations, Family, group home, grup, installations, mehrfamilien, multi, multifamily housing, ownership, partnerschaft, partnership, plants, section, sections, tower, towers |








