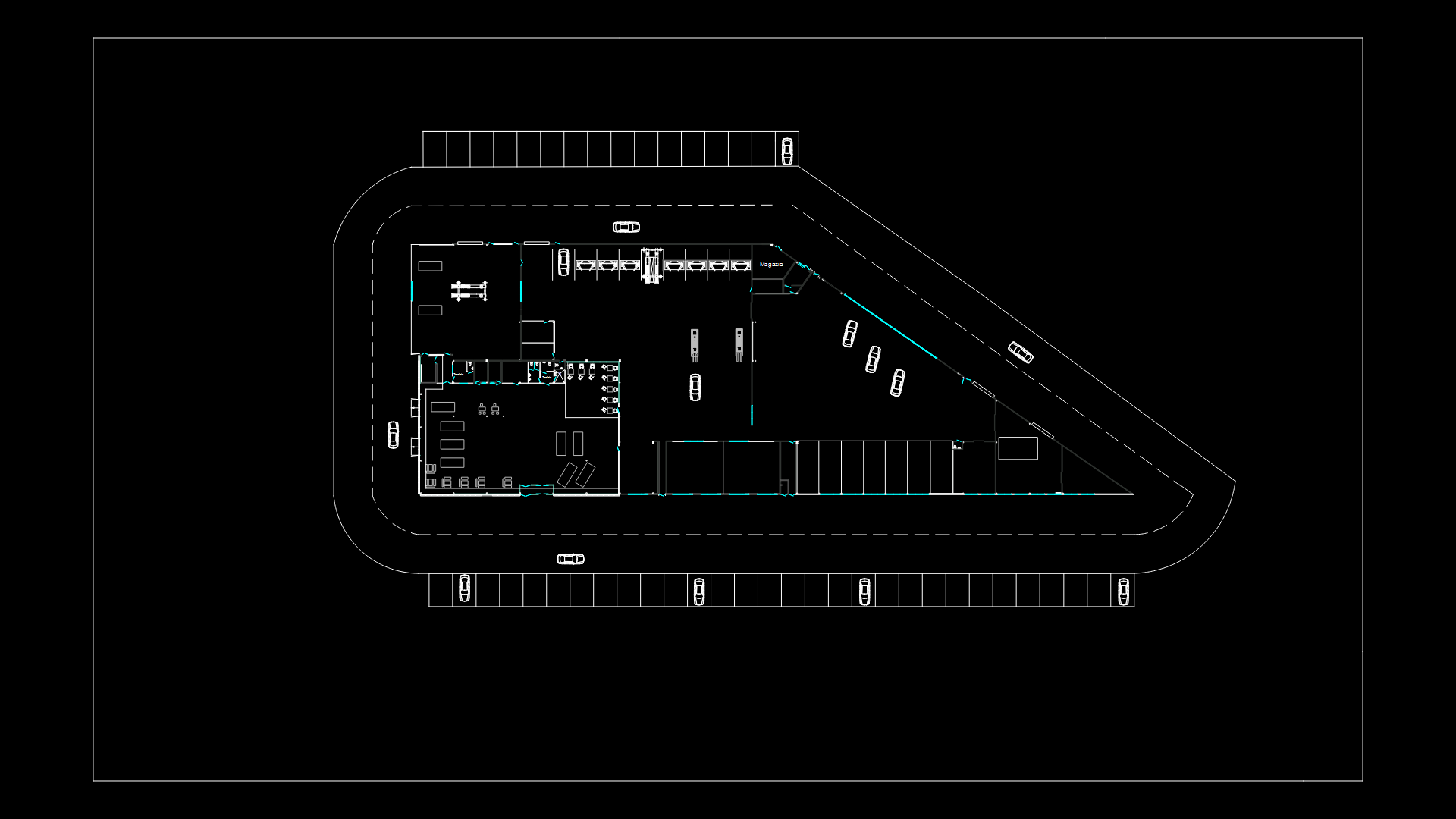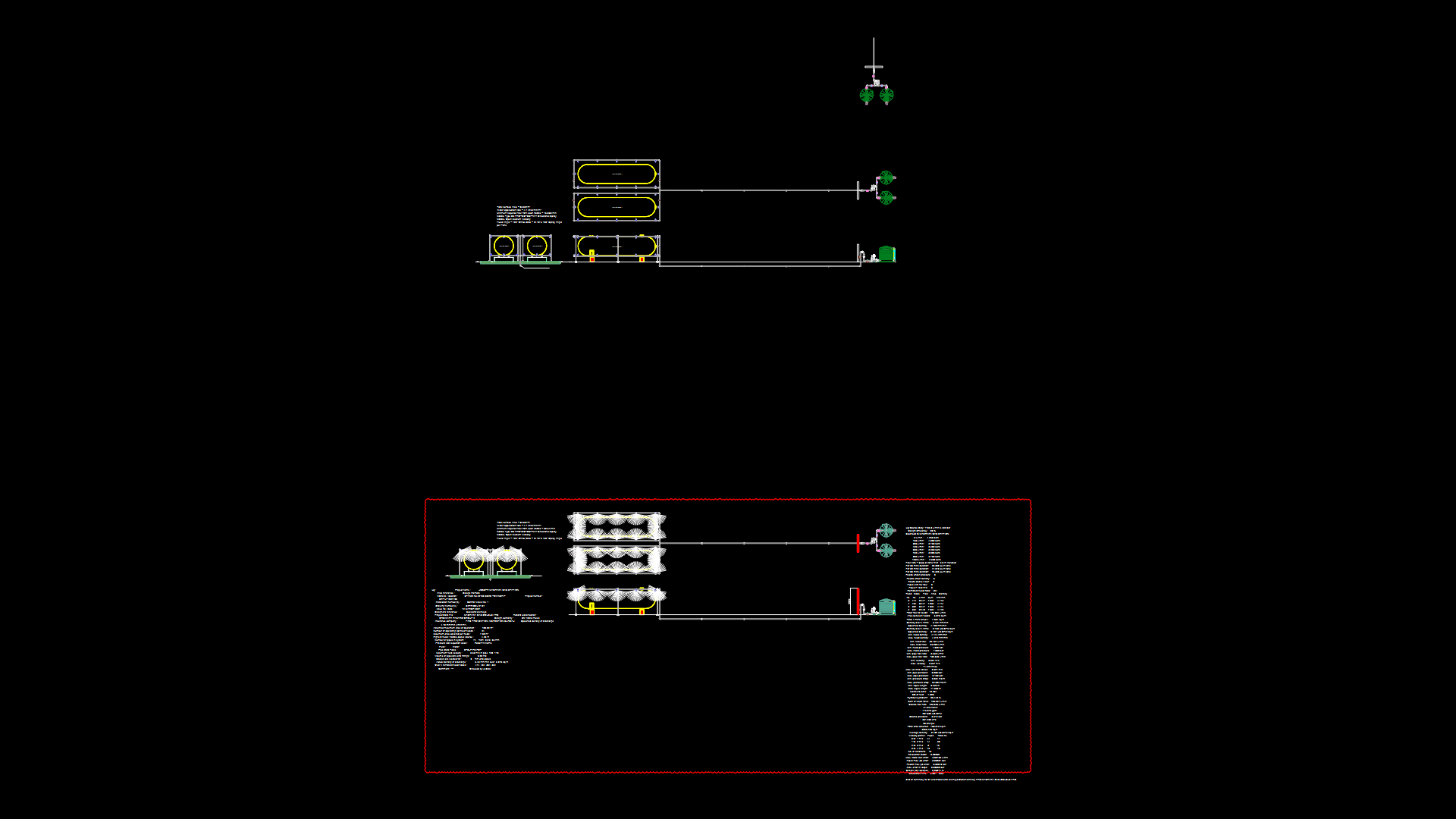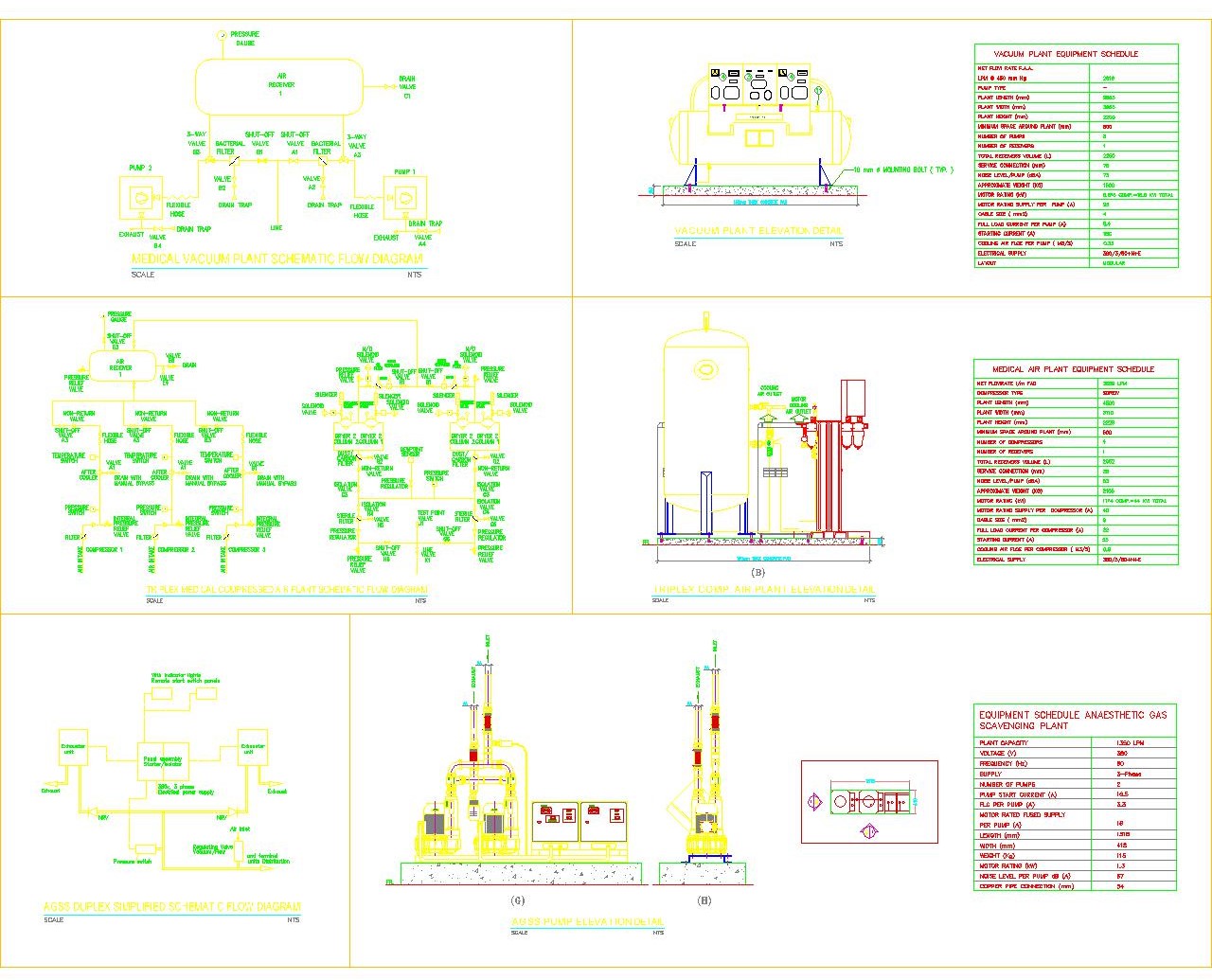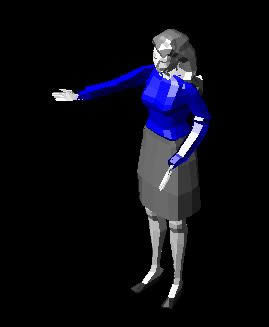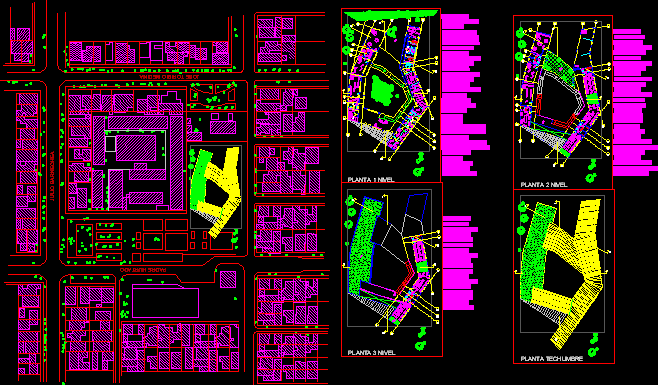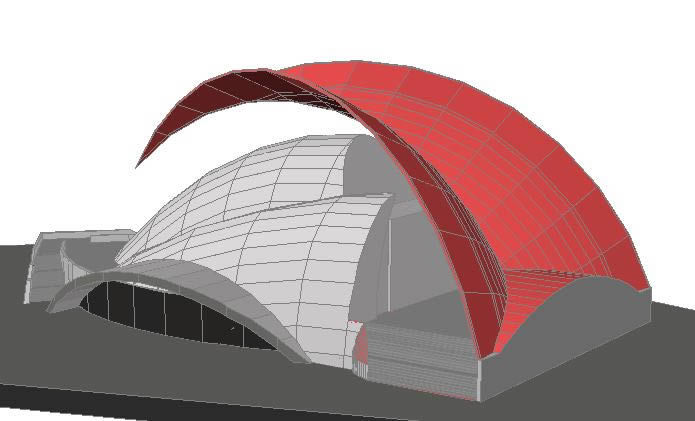Tap DWG Section for AutoCAD
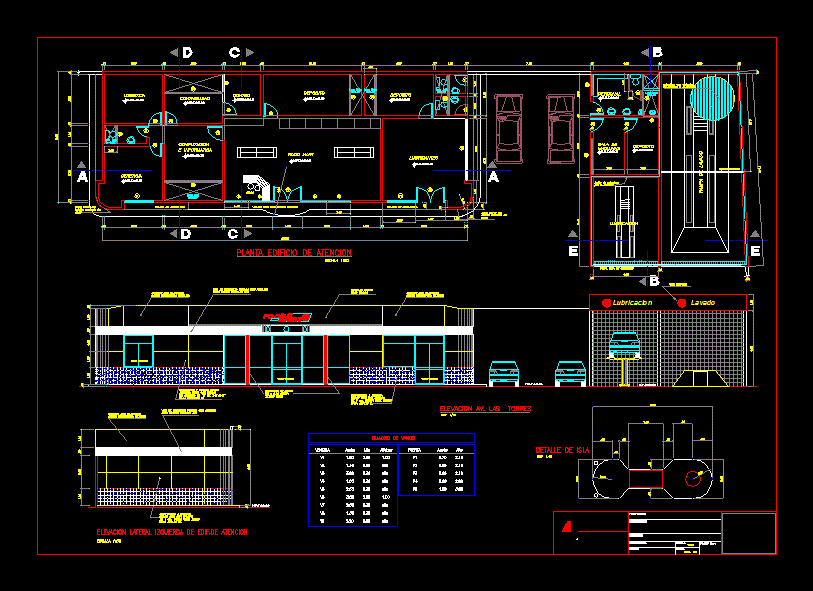
Tap model autocad – plants – sections – views – Details
Drawing labels, details, and other text information extracted from the CAD file (Translated from Spanish):
accounting, logistics, counting, and computer, computing, management, deposit, food mart, lubricants, elevation av. the towers, columns of steel, texaco silver, gray with brunas, frosted to machine, food, art, tempered glass, machines, personnel, low slab, attention building plant, lubrication, left lateral elevation of edif.de attention, lubrication , metal gray, room, tarred and painted color, silver aluminum with bruna, silver acm panels, on metal structure, concrete beam painted with acrylic, panaflex color, red texaco, wash ramp, metal joist, proy. concrete beam, coverage with calamine, aluminum or k-laminon, curved wall with, running brick, rope, flown of albanileria, flown with metal structure, address, description, owner, professional, drawing, scale, date, plane nro ., door, width, height, sill, high, window, box of bays, island detail, box, coverage limit, by k-laminon, wash
Raw text data extracted from CAD file:
| Language | Spanish |
| Drawing Type | Section |
| Category | Gas & Service Stations |
| Additional Screenshots |
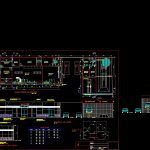 |
| File Type | dwg |
| Materials | Aluminum, Concrete, Glass, Steel, Other |
| Measurement Units | Metric |
| Footprint Area | |
| Building Features | |
| Tags | autocad, details, dispenser, DWG, model, plants, section, sections, service, service station, Station, tap, views |
