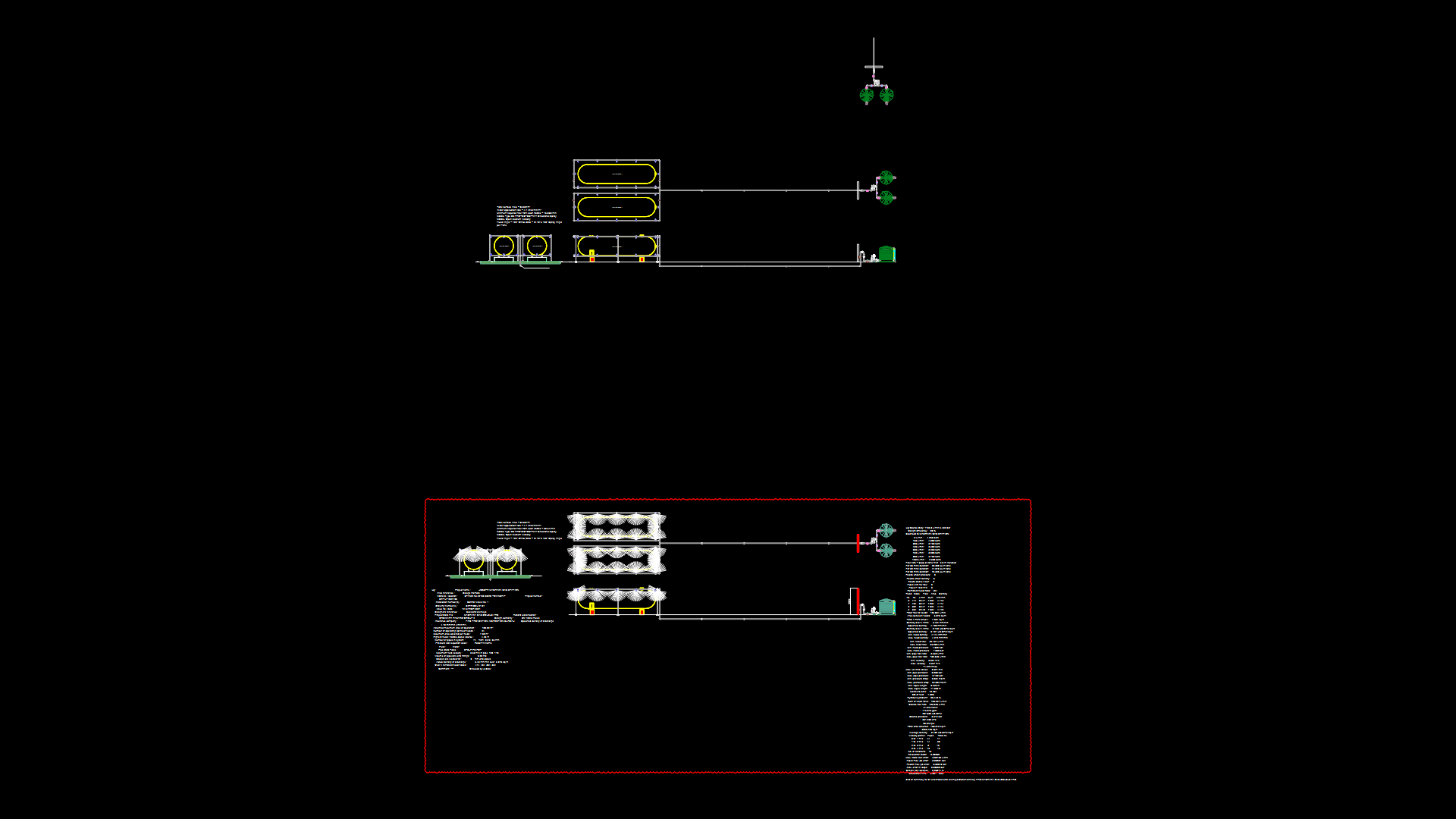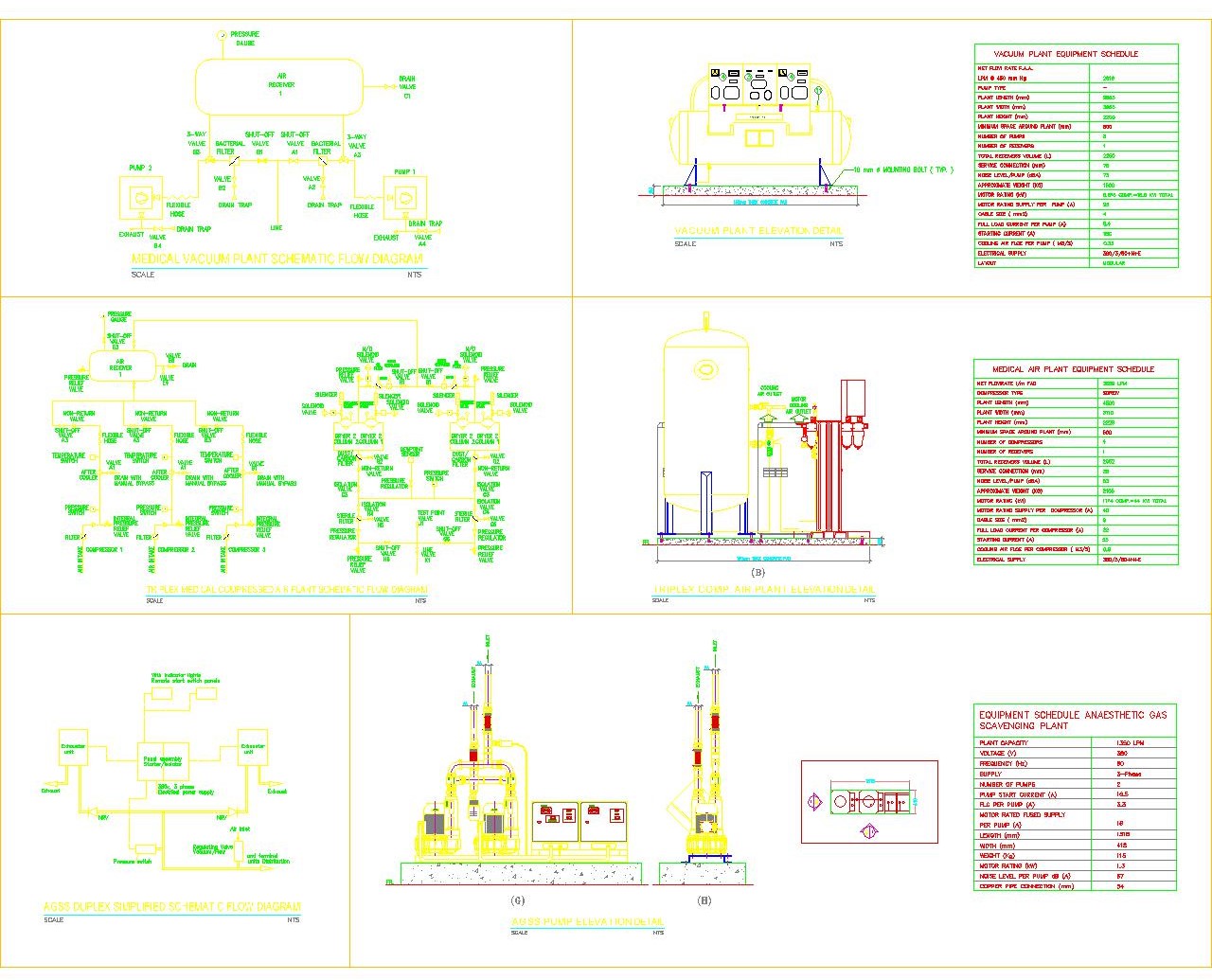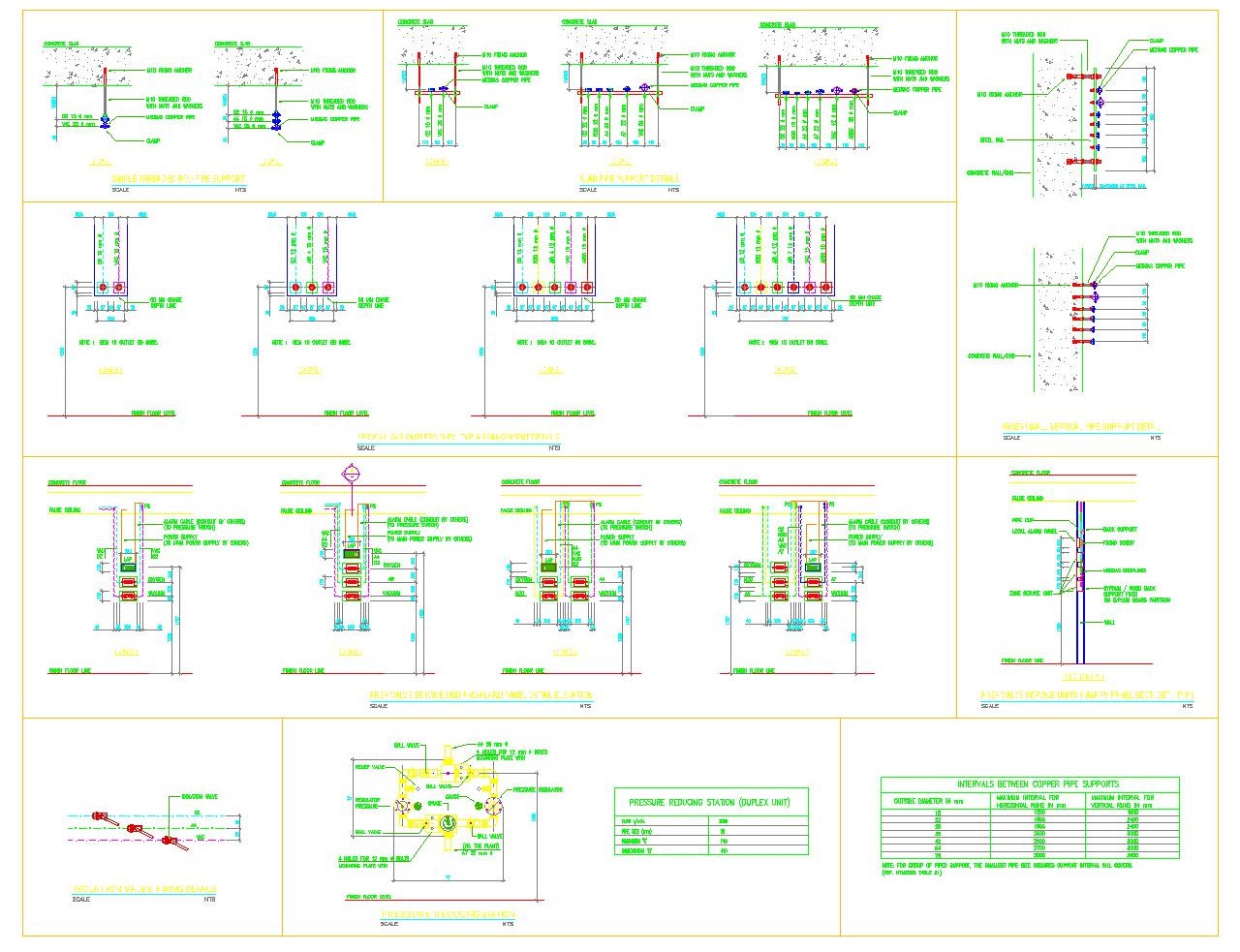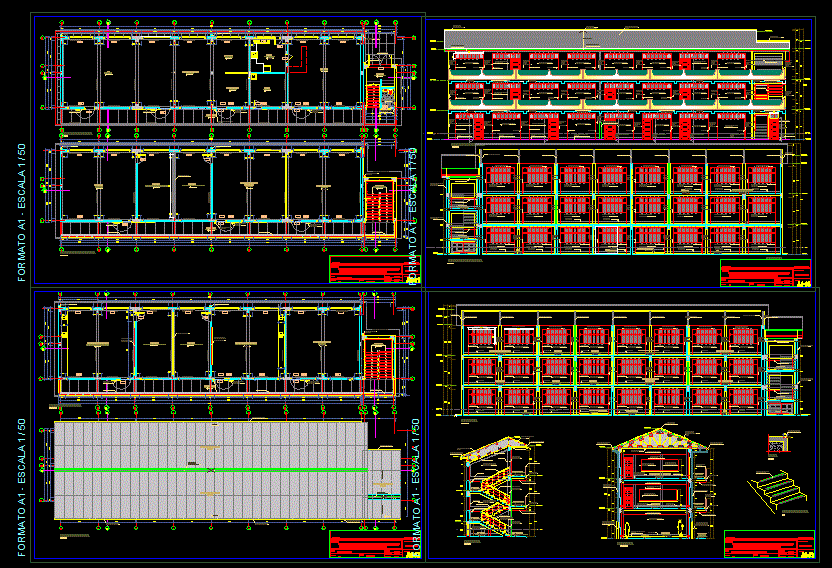Details Foundations Service Station DWG Detail for AutoCAD
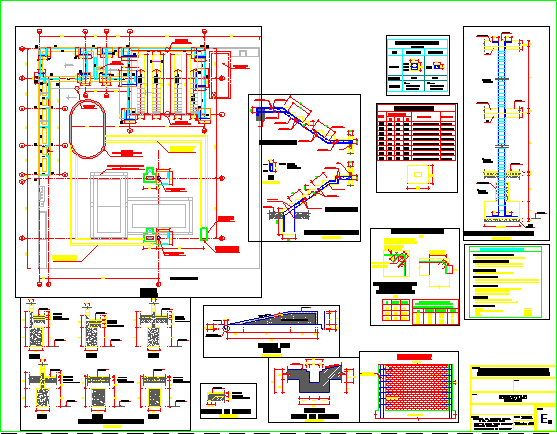
Details Foundations Service Station
Drawing labels, details, and other text information extracted from the CAD file (Translated from Spanish):
beams, columns and banked beams, footings, technical specifications, wall reinforcement detail, cut by stile, sobrecimiento, column ø, reinforcement detail, horizontal in wall, cistern, plant, cut aa, cistern structural detail, mixture of cement, fill concrete, between toothed masonry, reinforcement detail in walls cut by drainpipe, fill with concrete between toothed masonry, in both directions, cover, type, main steel, stirrups, section, specified, plate or beam, column, coating, length of development for, minimum radius of bending for bars, standard hook, minimum extension., length of, development, dimensions, reinforcement, av. south america, av. ricardo palm, false floor, finishes, natural terrain, variable width, see table, columns, reinforcement, details of foundations, arrival of pipes from tank glp, earth or firm compacted, concrete slab, npt, metal lid with grid, recessed , frame anchor, hinges, closed metal lid, metal lid with slits, gas pipe, welded joints, threaded joints, sand washed dry and inert river, new concrete slab, gas pipes, igas-k, typical detail of column, in zapata, tecknopor and igas-k, detail of cover of taking of load, cut oo, detail of taking of load, section jj, plant of taking of load, section tip. pipeline for gas, longitudinal section of, installation of pipelines of glp, plant of cover of taking of load, general details, of stirrups in, detail of folded, picture of columns, picture of shoe, foundation coursing, beam, lightened slab, variable, centered, perimeter, position, detail of sidewalk, slabs, see detail of drainage channel, see sidewalk detail, ramp, detail, drainage channel, see detail of drainage channel, columns and beams, filling with compacted sand, box of concrete for underground point of transfer of glp, detail of stairs, first section, second section, proy. Existing cistern, stairway foundation, underground point, transfer, vapors, recovery valve, filling pipes, discharge, grounding, box on floor with, hook connection, to tank, see detail of fuel tank box liquids, project :, plane :, location :, lamina :, scale :, date :, indicated, signature:, corner av. Ricardo Palm, district: Trujillo, department: Liberty, and Av. South America, foundations, structures
Raw text data extracted from CAD file:
| Language | Spanish |
| Drawing Type | Detail |
| Category | Gas & Service Stations |
| Additional Screenshots |
 |
| File Type | dwg |
| Materials | Concrete, Masonry, Steel, Other |
| Measurement Units | Metric |
| Footprint Area | |
| Building Features | |
| Tags | autocad, DETAIL, details, dispenser, DWG, foundations, service, service station, Station |
