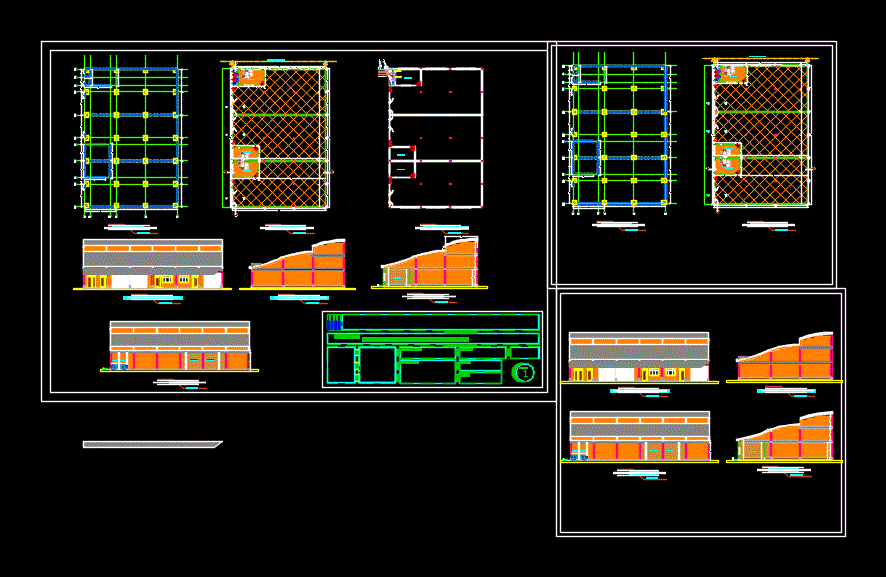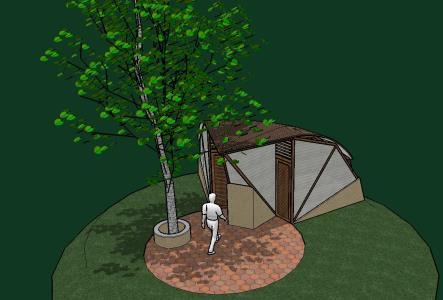Warehouse DWG Block for AutoCAD
ADVERTISEMENT

ADVERTISEMENT
WAREHOUSE MAP WITH METAL COVER
Drawing labels, details, and other text information extracted from the CAD file (Translated from Spanish):
door, dwellings, foundations, ground floor, sanitary installation, office, bathroom, ca i, isometric, main elevation, project :, designer :, scale :, date :, lamina :, construction warehouse and warehouse warehouses, department :, district: , for brick wall, llp, of the network, to the municipal collector, facilities, frontal elevation, aa cut, lateral elevation, bb cut, level, via axis, lm, – – – calle bolivar – – –
Raw text data extracted from CAD file:
| Language | Spanish |
| Drawing Type | Block |
| Category | Retail |
| Additional Screenshots |
 |
| File Type | dwg |
| Materials | Other |
| Measurement Units | Metric |
| Footprint Area | |
| Building Features | |
| Tags | armazenamento, autocad, barn, block, celeiro, comercial, commercial, cover, DWG, grange, map, metal, metal roof, scheune, siding, storage, warehouse |








