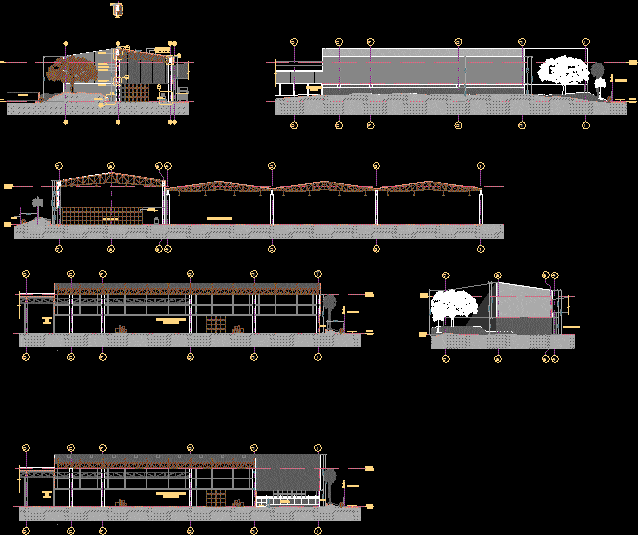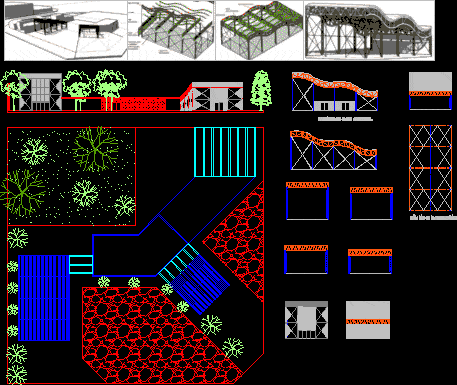Coca Cola Plant, Industrial Warehouse Design, Cali, Columbia DWG Elevation for AutoCAD
ADVERTISEMENT

ADVERTISEMENT
Elevations
Drawing labels, details, and other text information extracted from the CAD file (Translated from Spanish):
support, ridge, floor, walk, observations, mangro engineering sas, date, consulting and construction of civil works, project :, location :, content :, owner :, designed :, mat .________________, drew :, revised :, scale: , plane :, date :, no., project without name, undefined., ing. christian a. rangel, reynel diaz de la sickle, extension of cellar, coca cola – femsa, arq. ruben dario martinez, mat ._________________, christian r., reynel diaz d., cuts., facades., cover plant., ridge, adjoining, metal truss in circular tubes., covered in thermoacoustic sheet., access, cover, existing water cellar, existing winery, maneuver yard, extension, existing winery, platform, pedestrian path, boundary, green area, details.
Raw text data extracted from CAD file:
| Language | Spanish |
| Drawing Type | Elevation |
| Category | Retail |
| Additional Screenshots |
 |
| File Type | dwg |
| Materials | Other |
| Measurement Units | Metric |
| Footprint Area | |
| Building Features | Deck / Patio |
| Tags | armazenamento, autocad, barn, celeiro, columbia, comercial, commercial, Design, DWG, elevation, elevations, grange, industrial, plant, scheune, storage, warehouse |








