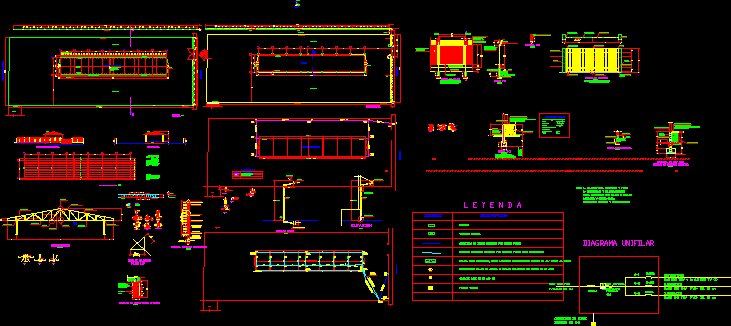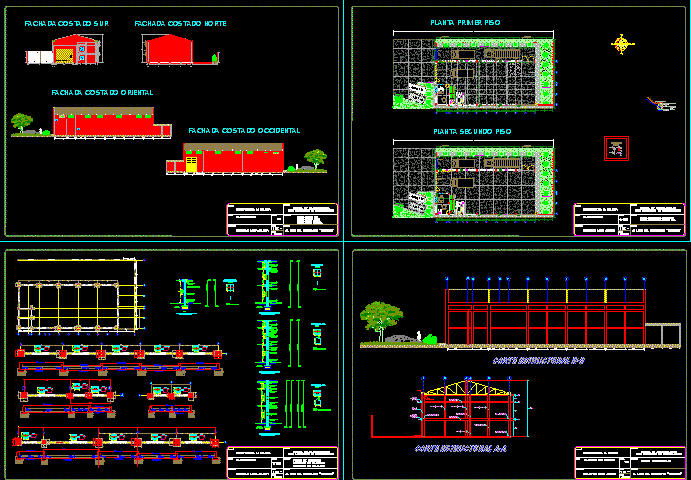Platform Load And Discharge Of Goods DWG Section for AutoCAD

Platform in concrete 600m2 for load and discharge of trucks and cotainers – Plants – Elevations – Sections – Details
Drawing labels, details, and other text information extracted from the CAD file (Translated from Spanish):
roof: light cover – details, free zone and commercial area of tacna, construction of the loading and unloading platform of merchandise, infrastructure and supervision, project management, date :, plan :, owner :, drawing :, feli, location: , dist. prov. and dept tacna, indicated, scale :, sheet :, foundations, rain water fall, electrical installations, fences exist. do not demolish, fence exists to demolish, existing buildings, – street to -, property limit, unloading platform, finished concrete floor rubbed, the filling will be made with material selected in layers, the contractor will execute the compaction tests at his cost , expansion joint, metal column, over filling, projecting, flown, ceiling projection, location anchor bolts for fixing, face finish in retaining wall, wooden bumper, existing construction, filling, techalit, mesh fence, see detail, existing sidewalk, existing wall, post axle, variable, natural terrain, galvanized wire mesh, top sardinel level, metal frame, welded and frosted, to tube and metal frame, welded tubes, joints will not be allowed, note: the metallic frame and the posts will carry, a layer of enamel electric blue color, variable, sidewalk, cut aa, cover, smooth iron fork, to hold and to temper, wire of prongs, sobrecimiento, co simple concrete, concrete cyclopean, foundation, foundation fence, perimeter, brick width, column, bearing hinge, conical type, entrance door, welded to the tube, welded to the tube, padlock hole, smooth iron, vertical reinforcement wall, wood screw, brushed and painted, with enamel, vertical reinforcement of placed wall, nut and pressure washer, wooden block, brushed and painted, threaded, bumper detail, formwork, face view, floor finish rubbed, construction board, compacted filling, coating, sub-shoe if necessary, the contractor will put special, in achieving an adequate dosage, of the concrete to ensure a finish, face color and uniform appearance, xx cut, technical specifications, coatings, roof light coverage, fixed support, section x -x, corrugated as, angle, plate, lower flange tijeral, ø column, pl. and tijeral, ø column pl and, plant, column angle, note: no inner flange of trusses, typical details for fixed support, a pl lower, cut a – a, typical, gutter, downstream rainwater, to the collector, public , light roof, npt, typical detail, elevation, comes water from gutters, clamp, light cover, structure, metal ex., hook fastening, detail of descent, bent edges, description, symbol, legend, general board, meter, box pass, pvc pipe, protected with mixture, cement-sand-stone, pedestal, existing, electric, metal board, well atierra, bare copper conductor, well to earth, pipeline entry embedded by floor or wall, duct circuit embedded for ceiling or wall for lighting, reflectors, lighting, general network, zofratacna, fuse, copper conductor, single line diagram, detail of well grounded, farm land, thorgel, typical details frame brace, intermediate, cut and soldadu ra, width pl exist. on pedestal, see typical detail, for fixed support and mobile support, see detail typical frames, intermediate brace, ø column, frames and pls, frame of lower brace, frame with angle, column and frame, platform metal column, important note: , prior to the assembly of the columns on site, the builder will verify with topographic equipment, that the axes of the existing plates in the pedestals are perfectly aligned and, comply with the orthogonal perpendicularity, in plan, welding detail, for the appropriate adjustment use keys, technical specifications, head and nut: hexagonal, flat washer and pressure, manual or mechanical conditioning that are, torque required to adjust the bolts, properly calibrated to get the, typical details for frame brace, interior, a single face, burnished brick fence, asphalt folder, metal column anchor, construction joints, private property, sardinel detail, var.
Raw text data extracted from CAD file:
| Language | Spanish |
| Drawing Type | Section |
| Category | Retail |
| Additional Screenshots |
 |
| File Type | dwg |
| Materials | Concrete, Wood, Other |
| Measurement Units | Metric |
| Footprint Area | |
| Building Features | |
| Tags | armazenamento, autocad, barn, celeiro, comercial, commercial, concrete, details, discharge, DWG, elevations, grange, load, plants, platform, scheune, section, sections, storage, trucks, warehouse |







