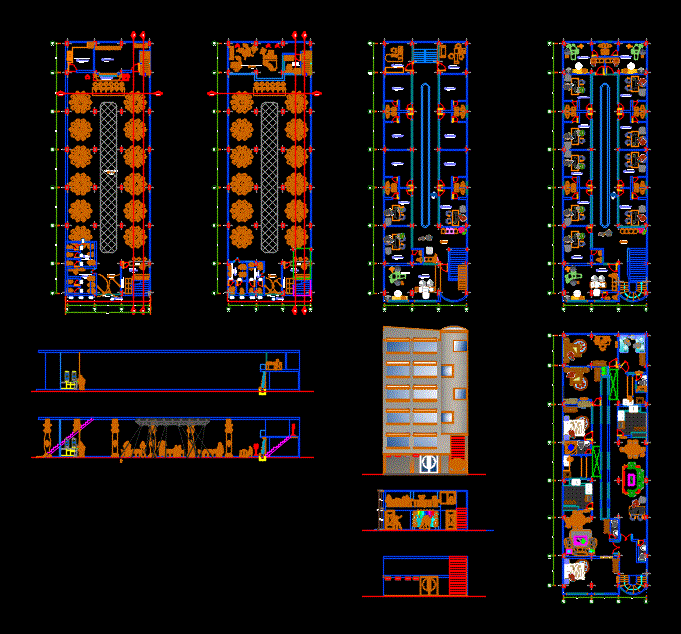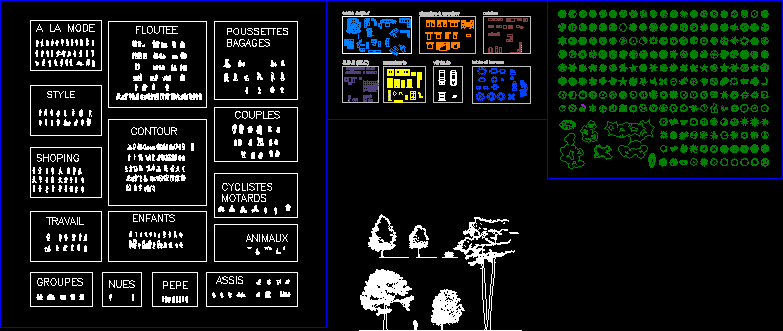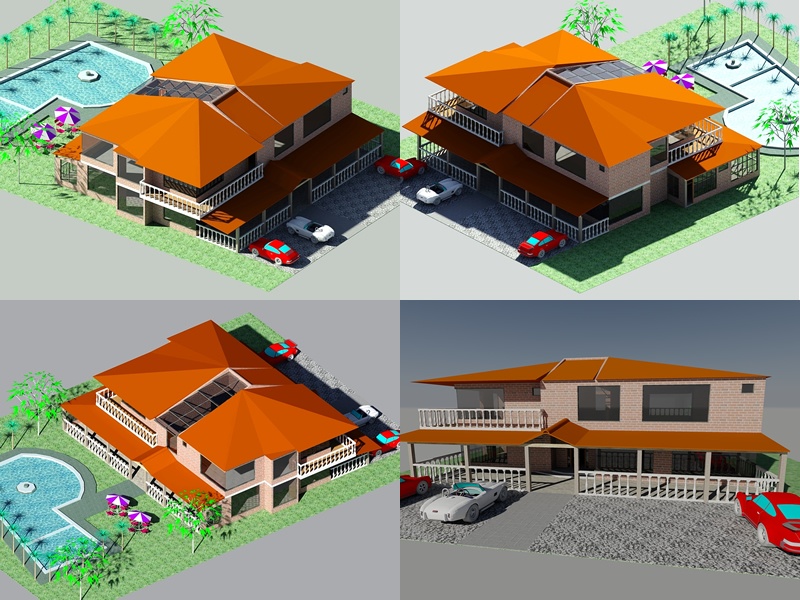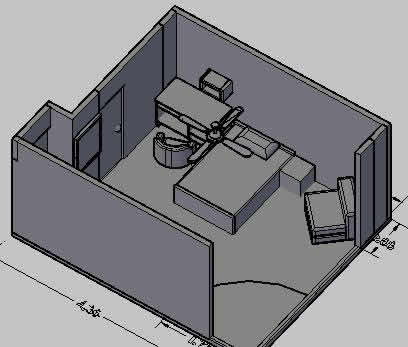Galerias Room DWG Section for AutoCAD

Galleries salon – plants – views – sections
Drawing labels, details, and other text information extracted from the CAD file (Translated from Spanish):
vegetable sink, ceramic floor, reference dwgs, laminate steps, mat: ac. galvanized, fixation of steps, to the support frame with, torn. countersunk head, support frame, rungs, after installed, scales, supported, scales simply, reinforcement floor, weld to the channel, support frame in, rung, drill in conjunction with, material: ac. carbon, boss man, projection corner, floor with coating, clear wash granite, glass templex, concrete column, escape staircase, floor, library, ss.hh., star, living room, kitchen, bedroom, laundry, npt , npt, denon, kitchen setting, deposit, ss.hh. males, liquor store, ss.hh. ladies, access, shop, mezzanine stage, concrete path, up, colored polished concrete floor, pond and waterfall, monkey, sound and light room, dance floor, bar, cl., built-in closet
Raw text data extracted from CAD file:
| Language | Spanish |
| Drawing Type | Section |
| Category | Retail |
| Additional Screenshots |
 |
| File Type | dwg |
| Materials | Concrete, Glass, Other |
| Measurement Units | Metric |
| Footprint Area | |
| Building Features | |
| Tags | autocad, commercial, DWG, mall, market, plants, room, salon, section, sections, shopping, supermarket, trade, views |







