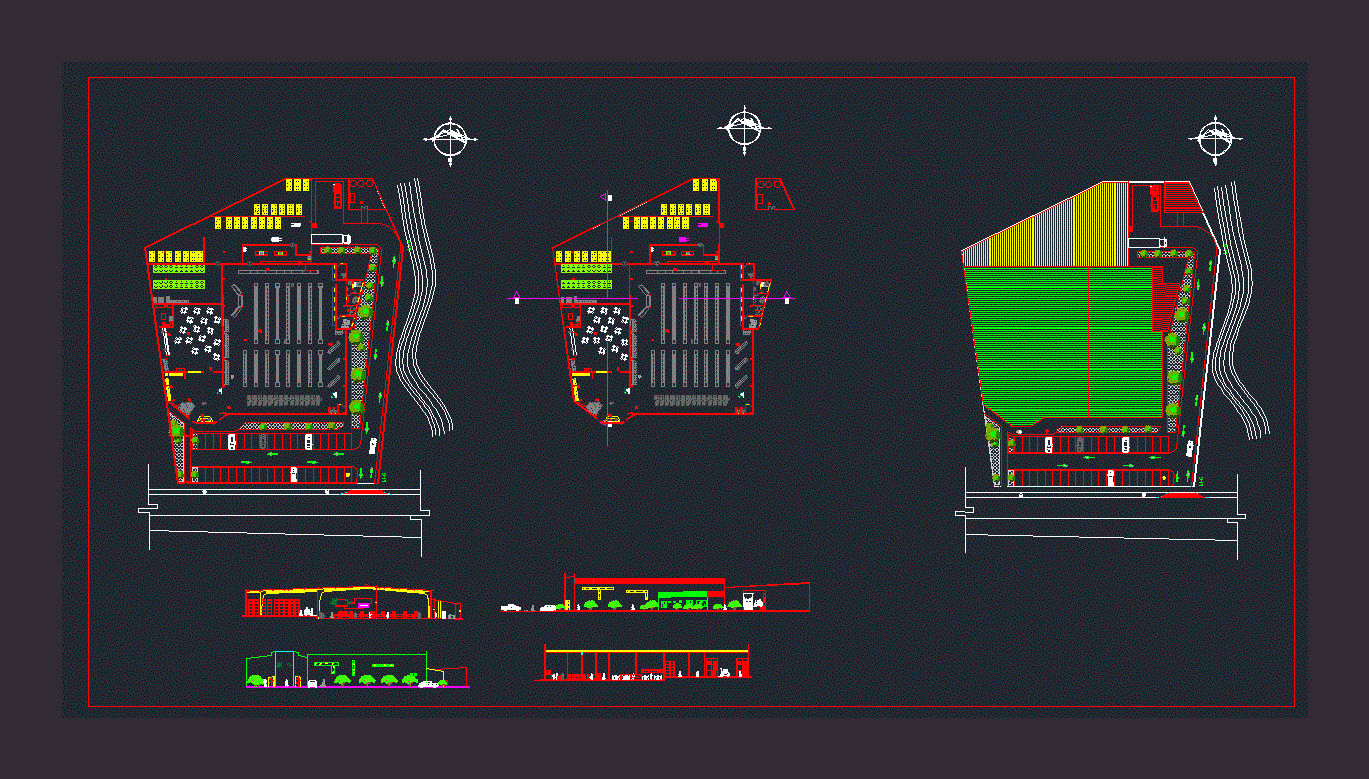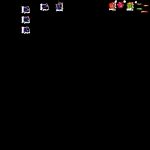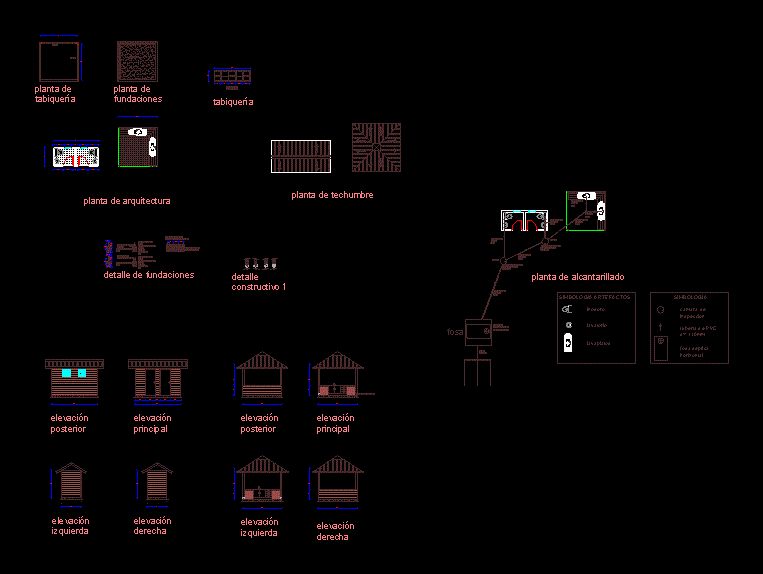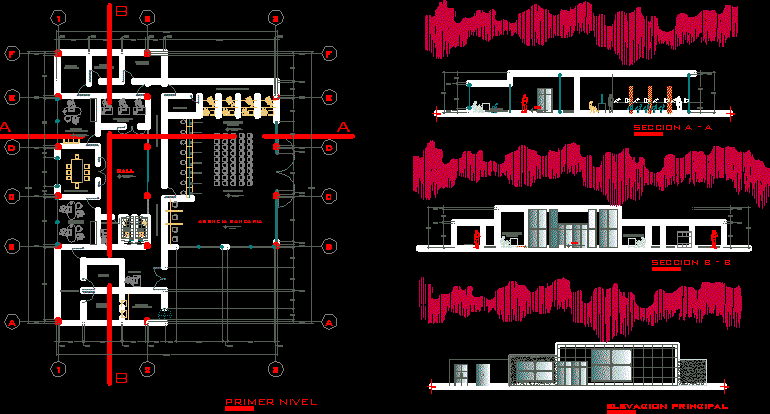Supermarket DWG Block for AutoCAD

Super architectural plan; facades cuts
Drawing labels, details, and other text information extracted from the CAD file (Translated from Spanish):
resistant stratum, country club street, chapel avenue, acacias avenue, project location, detail of points, slab edge, cold steel sheet, concrete, beam, rock board false sky, photocopier, wooden furniture, sitting area, reception, offices., lobby, elevator machine room, elevator., capote., macomber type steel beam, false galaxy-like fiber cement sky, glass railing with aluminum arches., glass windows tempered with aluminum frame., wall painted rock board., vain, false sky of rock table, res capistrano, pje san luis, pje good view, street of the mirador, pje. san carlos, z o n a r u r a l, calle el carmen, flowers passage, elisa passage, contreras passage, rosemary passage, pje. Mendez, pje. contreras, pje comunal, avenue masferrer north, res villas capistrano, com meadow, cas la lajas pte, cond masferrer nte, res the viewpoint, res mallorca, cond res montealto, c. el carmen, vista, cond miramundo, pje acevedo, trail the viewpoint, sda de los golondrinas, sda el monaguillo, sda el monge, sda de los arcos, sda de los conventos, pje mendez lopez, pje irene, pje bella escalon, pje tabor, pje garcia, pje cañenguez, pje linares, res villas del prado, pje sagastume, publimerca sa, pantry of don juan, tank walks, embassy of colombia, prol. juan pablo ii, ravine, bed, sidewalk, prolongation of Juan Pablo II, course and distance chart, mojon, section, course, symbology, post, drain, water well rains, street to the volcano, block b, block c, block a, block d, projection of creek axis, projection of creek axis, projection of creek, passage marseille, passage versailles, street valencia, florence street, high, large railing, castle, multiple games module, rotating wheel, slope, area green, pi, maria elena ramos elias, juan antonio menjivar lemus, dairy, winery, ss, seafood, meats, sausages, box area, ss customers, security room, paqueteria and forklifts, financial area, restaurant, sales, facilities, extractor hood
Raw text data extracted from CAD file:
| Language | Spanish |
| Drawing Type | Block |
| Category | Retail |
| Additional Screenshots |
 |
| File Type | dwg |
| Materials | Aluminum, Concrete, Glass, Steel, Wood, Other |
| Measurement Units | Metric |
| Footprint Area | |
| Building Features | Elevator |
| Tags | architectural, autocad, block, commercial, cuts, DWG, facades, local, mall, market, plan, shopping, store, super, supermarket, trade |








