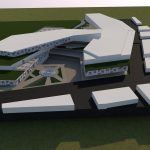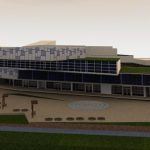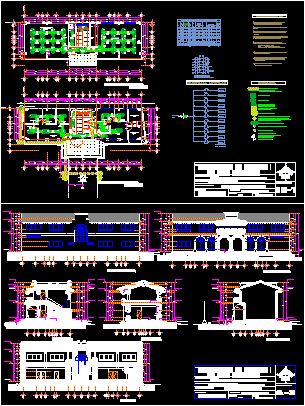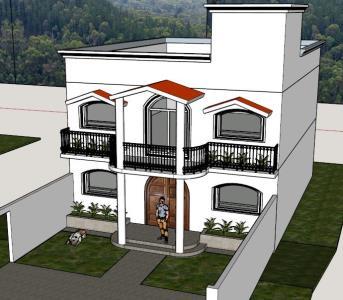Hybrid Building – Tumbesecuador 3D DWG Full Project for AutoCAD

The hybrid building has 5 floors completely distributed. Has the following functions: Casino; Commercial stores; municipality; cinema; food court. The project is developed between Aguas Verdes and Huaquillas; Located in a strategic border point; so the project is a landmark for the area. The project also shows ceilings and plant images 3d
Drawing labels, details, and other text information extracted from the CAD file (Translated from Spanish):
legend, lot limit, av. republica del peru, work area, tumbes-tumbes, name of the project, hybrid building, land area, inhabitants, sectors, apples, cash, security, room, cameras, administration, accounting, service area, closet, chips, ss .hh, ladies, men, lobby, wardrobe, store, bar, sshh, gentlemen, entrance, locker room, office, elevator, staircase, emergency, main, game room, boss, registry, hall, main entrance, waiting room, women, hair, service area, screening room, lobby, ss.hh ladies, administration, platinum room, store, movies, confectionery, parking, cafetin, proy., proy. slab, empty, sh-d, stand, secondary, passageway, store, management, sh-v, terrace, chief office, file, auditorium, kitchenette, receipt, terrenonatural, sidewalk, viewpoint, corridor, bridge, slab, jugeria, ss.hh gentlemen, mobile, sh-m, ticket office, patio, food, kitchen, ice cream, juice, international bridge, Ecuador, entrance to the cinema, entrance, exit, service hall, int, scale, upao, location: av.panamericana north department of tumbes district zarumilla province green waters, customs, av. Republic of Peru – Pan-American, Calle Huanuco, Av. san francisco, hernan villegas mendoza, carlos painted, passage, av. the americas, av. san francisco, plaza confraternidad, asoc bahia, jr ica, roof plan, curtain wall, international channel, location plan, jr. pasco, p o l i c i a, c a l l l l a m, av san francisco, international channel, international channel street, caravely passage, jr. cuzco, jr cajamarca, international canal walk, street arequipa, av. Republic of Peru, Calle Amazonas, Calle Piura, Calle Loreto, Calle Lambayeque, Calle Libertad, Calle Moquegua, Libertad, Puno Street, Pica Taje, Caravely, Ples Caravely, Junin Passage, Junin Passage, Nero Peru, Av Tumbes, Center commercial, florencio more palacios, av. tumbes, via canal rio bramador, aguas verdes, santos jorge, mercedes albino, end of the ramp, pedestrian circulation, vehicular ramp, turning yard, zone reserved for, loading and unloading area, deposit i, deposit ii, zone of service, machine room, cleaning room, service room, service area, basement
Raw text data extracted from CAD file:
| Language | Spanish |
| Drawing Type | Full Project |
| Category | Retail |
| Additional Screenshots |
   |
| File Type | dwg |
| Materials | Other |
| Measurement Units | Metric |
| Footprint Area | |
| Building Features | Garden / Park, Deck / Patio, Elevator, Parking |
| Tags | autocad, building, casino, commercial, completely, distributed, DWG, floors, full, functions, hybrid, mall, market, multifunctional, Project, shopping, shopping center, Stores, supermarket, trade |








