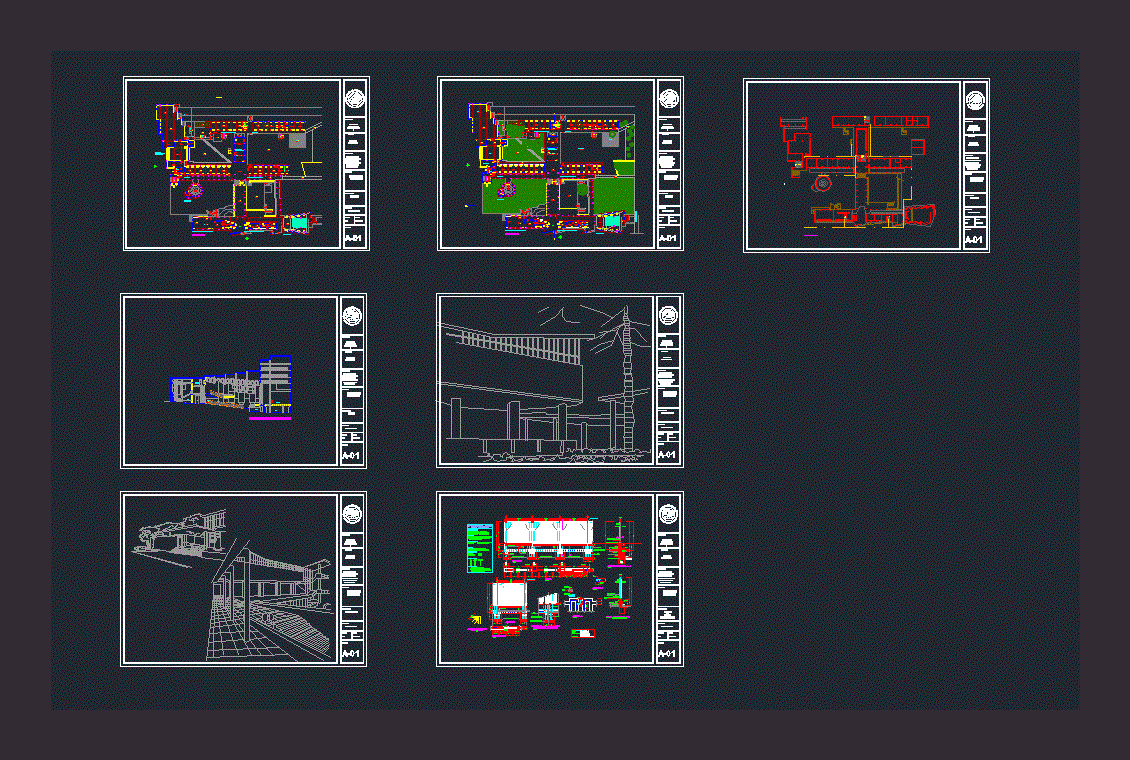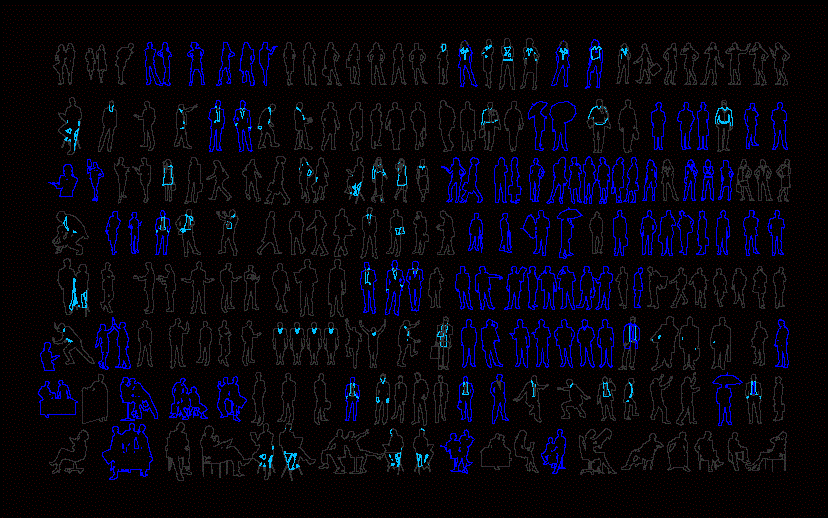Market DWG Detail for AutoCAD

MUNICIPAL MARKET PLANT STRUCTURAL ARCHITECTURAL FOUNDATION WALLS ROOF DETAILS girders VIGUETAS
Drawing labels, details, and other text information extracted from the CAD file (Translated from Spanish):
trapezoid, cut b-b ‘, cut c-c’, cut d-d ‘, cut e-e’, cut f-f ‘, cut g-g’, cut j-j ‘, cut k-k ‘, of reinforcement, cut h-h’, see channel detail, contains, responsible for the technical file:, location, dependence :, location :, year :, plane key, no. of plane, I authorize :, trabes, name of the project :, site of the project., zapoteca, bitopaa, railroad, leobaa, pezelao, vicente guerrero, tres cruzes, del cerrito, neptuno, pipila, pedro ascencio, concrete, coatings, general notes , jucos nib, tam. plane, dimension, scale, in centimeters, indicated, cut i-i ‘, channel projection, anchors, see, waterproofing fester, cellular concrete, fillers, roof, mezzanine floor and vault, var, tepexil filling, distribution of beams , armed with a wall, armed with a column, staples, stamp area, walls and beams plant, castle, doubles, compacted filling, improved material, red partition wall, parapet, wall, side elevation, wooden beam, waterproof , with e-coat, boveda, access cover, axis a and m axis, roof plant, cast concrete, on site, perimeter prop, intermediate strut, intermediate bar, godmother, leveling, vault, polystyrene, longitudinal cut, cut m-m ‘, elevation, isometric, joist, wooden support, mooring with wire, to the center of the vault, to the center of the union, of two vaults, trabes or chains, of closing, slab of joist and, stilts of polystyrene , as indicated by plan, table of profiles, profile, element, brand, stringer, note:, beam, concrete, cast on site, solid zone, joists, no. of pcs., godmother of leveling, concrete cast in place, roofing, rolling, placement of steel, in joist., p. of arq enrique guerrero hernández., p. of arq Adriana. rosemary arguelles., p. of arq francisco espitia ramos., p. of arq hugo suárez ramírez., foundation plant, chain, wall, concrete template, cut a-a ‘, shoe assembly, chain link, proctor test, improved material, foundation plant, wall, note :, tor, improved material , e-coat, the surface must be clean and dry, as well as free of dust, grease, oils or other poorly adhering materials., surface preparation :, primer :, application of the waterproofing:
Raw text data extracted from CAD file:
| Language | Spanish |
| Drawing Type | Detail |
| Category | Retail |
| Additional Screenshots |
 |
| File Type | dwg |
| Materials | Concrete, Steel, Wood, Other |
| Measurement Units | Metric |
| Footprint Area | |
| Building Features | |
| Tags | architectural, autocad, commercial, DETAIL, details, DWG, FOUNDATION, girders, mall, market, municipal, plant, roof, shopping, structural, supermarket, trade, walls |







