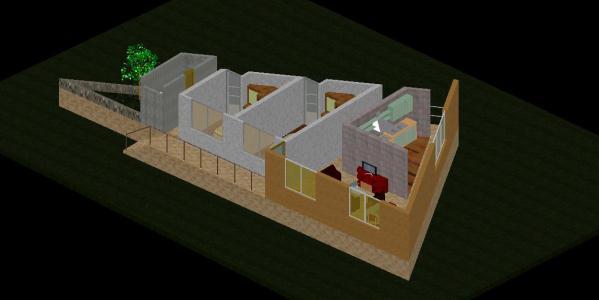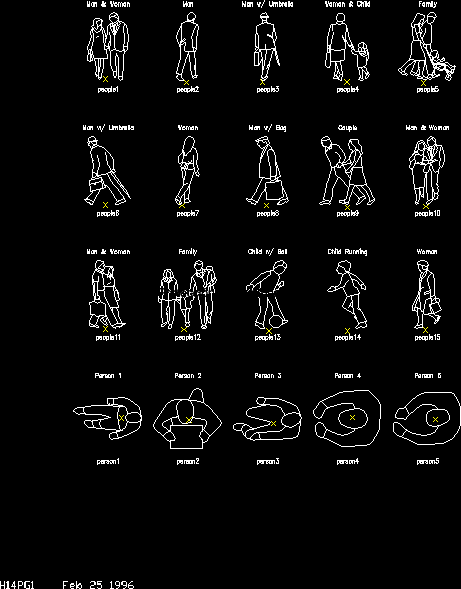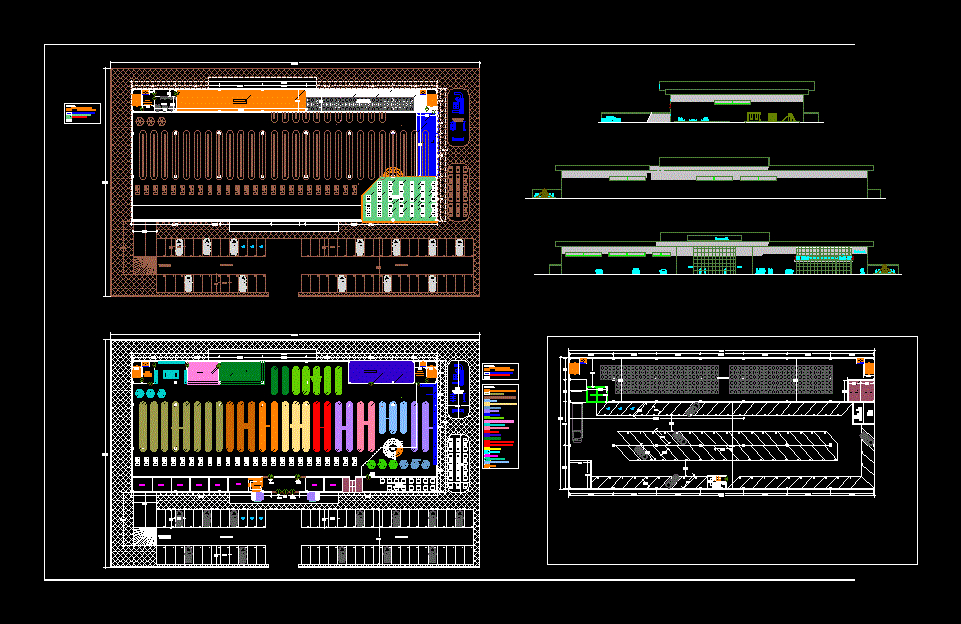Shopping Mall, 3 Levels, Design Study DWG Plan for AutoCAD

ARCHITECTURAL PLANS AND SECTIONS OF A THREE LEVEL SHOPPING CENTER
Drawing labels, details, and other text information extracted from the CAD file (Translated from Spanish):
stand, box, deposit, npt, alfonso de rojas, gym, office adm., playground, ss.hh, supermarket, restaurant, mall, gallery, corridor, cc ‘court, hall, cabin, projection, service, store, staircase, parking, ramp, bouquet, court dd ‘, bookstore, entrance yard, toy store, bank agency, anchor shop, kitchen, elevator, library, area, tables, bar, ticket office, cut bb’, up, down, download , ofic. adm., counted., ss.hh., attention, wardrobe, boxes, dressing, refrigerator, camera, limp., dep., office, income, warehouse, liquor area, various products, refrigerated products, grocery area, platform, dep. service, dressing rooms, pharmacy, attention area, administration, secretary, advice, vault, cashiers, file, hardware, first level plant, ss. hh., frigorif., cab. projection, internet, escape, entrance serv., elevators, parking building, large store, ss.hh. women, ss.hh. men, vest. m., vest. h., telef., general services, control, sshh ladies, sshh males, access ramp, meeting room, administrac., fast food, videogames, administrative, footwear, gentlemen clothing, perfumes, men’s clothing – sport, children’s clothing , second level floor, food court, service corridor, restaurant, serving dishes, snack, ss.hh, control, alamcen, admint, reception, third level plant, machines, aerobics, dance classes, spinning, disco, cleaning , area of tables, dance floor
Raw text data extracted from CAD file:
| Language | Spanish |
| Drawing Type | Plan |
| Category | Retail |
| Additional Screenshots |
 |
| File Type | dwg |
| Materials | Other |
| Measurement Units | Metric |
| Footprint Area | |
| Building Features | Garden / Park, Deck / Patio, Elevator, Parking |
| Tags | architectural, autocad, center, commercial, Design, DWG, Level, levels, mall, market, plan, plans, sections, shopping, study, supermarket, trade |







