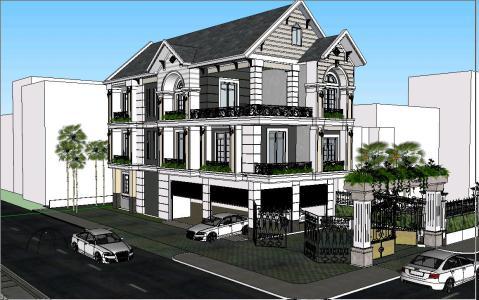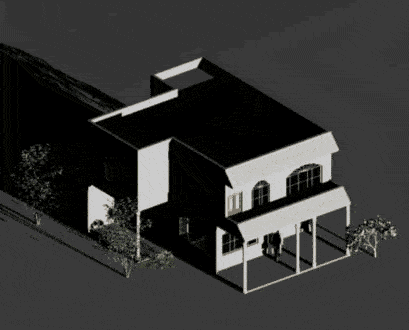Commerce Housing DWG Full Project for AutoCAD

Complet project of commercials siores and lodging.
Drawing labels, details, and other text information extracted from the CAD file (Translated from Spanish):
room, hall, third floor, second floor, mezzanine, first floor, commercial space, office, sheet :, place:, district:, distribution, floor:, owner:, trade – room, scale :, department:, drawing :, design:, date:, province:, windows, width, alfeiz., vain, doors, box vain, high, rolling door, projection, is, facilities, ie, lightened mezzanine, lightened, plant, beam, elevation, column, r min., typical detail of lightened, typical deliveries of beams, steel:, mortar, coatings, concrete:, columns, beams, walls, joints in lightened and beams, typical stirrups in columns and beams, technical specifications, bipolar switch with fuse , grounding, copper rod, staple or collector, single line diagram, ceiling, boxes, height, pass box, spot light, bracket, reservation, light center, symbol, waterproof socket, single socket, double , legend, circuit per floor, description, circuit by wall or roof, wood, see detail, kw-h, therma, earth hole, bell, step box, watt-hour energy meter, distribution board, bell push button, TV antenna output or radio, tv. cable, telephone outlet, single, double, triple switch, wall or ceiling bell circuit, commutation switch, pvc-sap, sifted earth, tg., power supply, board scheme, atg, magnesium sulfate, water meter, cold water, check valve, sanitary tee, reg. bronze threading, register box, drain vent, gate valve, drain, sump with trap, well, ladder, electric, sanitary, well to ground, foundation, footings, flooring, free coverings, foundation:, bearing capacity :, sobrecimiento:, false floor, type, indicated, section, shoe frame, column table, variable see shoe frame, see table of columns, typical column, structural detail of staircase, second section, vp, first section, flooring , water rises, water arrives, water rises, a matrix, comes from the public network, cuts, facades, main elevation, commercial premises, bathroom, roof, cut aa, structures and
Raw text data extracted from CAD file:
| Language | Spanish |
| Drawing Type | Full Project |
| Category | Retail |
| Additional Screenshots |
 |
| File Type | dwg |
| Materials | Concrete, Steel, Wood, Other |
| Measurement Units | Metric |
| Footprint Area | |
| Building Features | |
| Tags | agency, autocad, boutique, commerce, complet, DWG, full, Housing, Kiosk, lodging, Pharmacy, Project, Shop |








