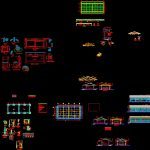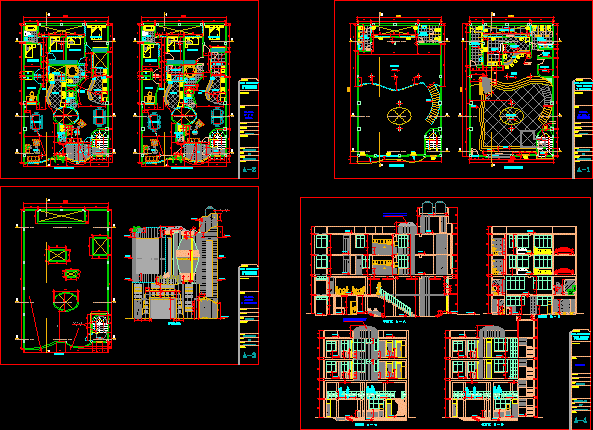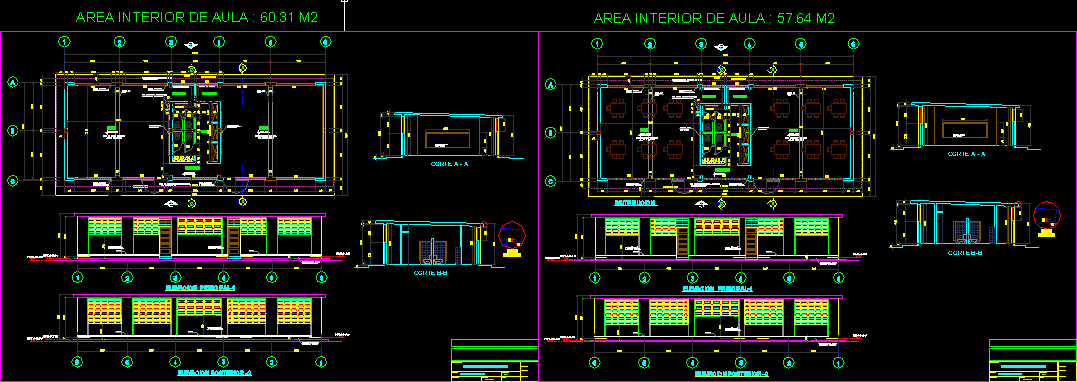Primary Classrooms DWG Section for AutoCAD

CLASSROOMS FOR PRIMARY EDUCATION – plants – sections – details – specifications – desiganciones – dimensions
Drawing labels, details, and other text information extracted from the CAD file (Translated from Spanish):
first floor, scale :, project :, owner :, indicated, architecture plants, study office, investment projects and cti, study office, investment projects, district municipality of perene, date :, plan :, prepared by :, blade number, ministry of, coverage, tijeral, timpano beam, foundations, cuts foundations, cc.nn. carapairo, and international technical cooperation, education, foundation structures, coverage structures, school furniture, electrical installations, roof structures – trusses, location, architecture elevations, architecture cuts, circulation, cement floor rubbed and burnished, burnished polished cement floor, ridge, coverage of calamine, bruña, ceiling projection, gutter, strap, truss, wood, tarrajeo and painting, a gutter, tarrajeado and painted brick, polished cement socle, calamine, coverage, slate, window box, width, vain, high, cant., alfeiz., metal, glazed, type of mat., polished concrete base, detail of, cut, steel, elevation, foundation, iron in beams and, anchoring detail, shoe detail , npn, detail of bending, of stirrups in, h var., floor, column or beam, specified, footing, cim.corrido, box of foundations, cap. carrier, technical specifications, beam, door, column frame, stirrups, steel, bxa, span, cut z – z, n.f., n.t.n., n.p.t., rto. see table, beam and column, columns, materials :, concrete:, steel covering:, walls:, a – a, b – b, n. t. n., n. p. t., detail of seismic joint and joist, column, joist, technopor, wall, columneta, bole the edges, detail b, detail c, recess, floor, perspective, board projection, main elevation, lateral elevation, stiffening element, board , reserve switch, single-line diagram, technical specifications, thermomagnetic switches of Japanese origin or, minimum thickness with door and lock, equipped with socket outlets and switches of the magic series of, demand, maximum, supply, voltage, box loads, total, mobile loads, description, installed, load, factor, maximum demand, american, ticino, spot light, roof pipe, single switch, double, bipolar outlet, fluorescent, floor pipe, ceiling lighting output, pass box , rectang., idem, octog., distribution board, electric energy meter, description, symbol, height, with grid mod. ara, fluorescent in box, box, met., legend, timpano beam vt, vt, v – a, gutter detail, pluvial system detail, perimeter, perimeter gutter, ceilings with multiplaca, detail of ceiling, frieze, tijeral wood, on both sides of, wooden brackets, platen clamping hook, truss rod anchor, multiplac, cut a – a, va, c – c, expansion joint, door, top span, window, elevation rear, front elevation, bb cut, aa cut
Raw text data extracted from CAD file:
| Language | Spanish |
| Drawing Type | Section |
| Category | Schools |
| Additional Screenshots |
 |
| File Type | dwg |
| Materials | Concrete, Plastic, Steel, Wood, Other |
| Measurement Units | Metric |
| Footprint Area | |
| Building Features | |
| Tags | autocad, classrooms, College, desiganciones, details, dimensions, DWG, education, library, plants, primary, school, section, sections, specifications, university |








