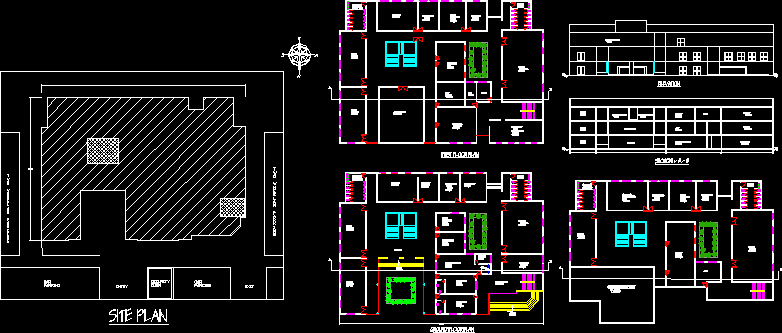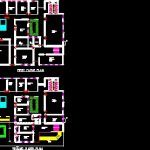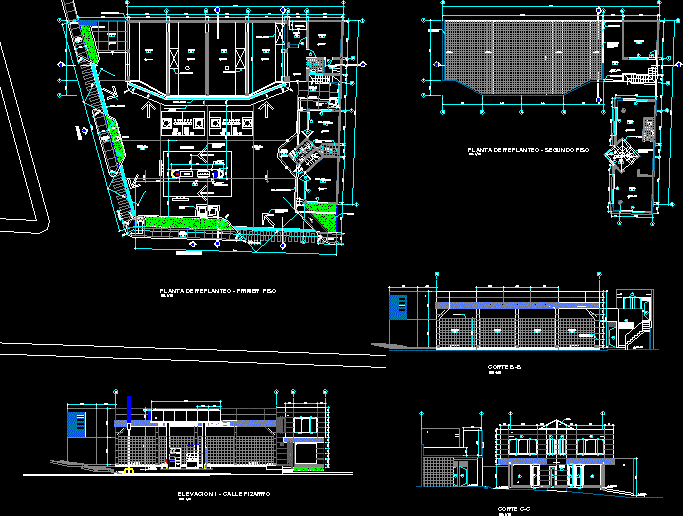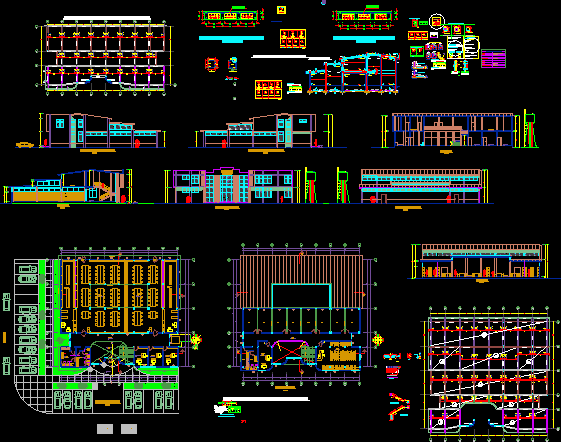School DWG Block for AutoCAD
ADVERTISEMENT

ADVERTISEMENT
School
Drawing labels, details, and other text information extracted from the CAD file:
gents toilet, recepection lounge, record room, reception, admin entry, main entry, ladies toilet, lounge, construction yard, ahu, ups room, store, entry, exit, car parking, t w o w h e e l a r p a r k i n g, security room, auditorium, class room, administrative office, art studio, design studio, resource centre, design studio
Raw text data extracted from CAD file:
| Language | English |
| Drawing Type | Block |
| Category | Schools |
| Additional Screenshots |
 |
| File Type | dwg |
| Materials | Other |
| Measurement Units | Metric |
| Footprint Area | |
| Building Features | Garden / Park, Parking |
| Tags | autocad, block, College, DWG, library, school, university |








