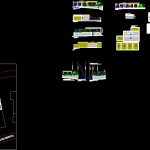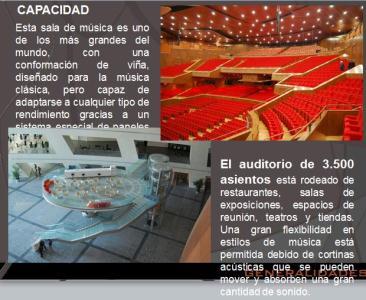Student Modules DWG Plan for AutoCAD

Modules student plans, architectural drawings
Drawing labels, details, and other text information extracted from the CAD file (Translated from Spanish):
dining room, living room, terrace, bedroom, kitchen, living room, bathroom, existing house, outdoor patio, front yard line, official line j. ross, axis driveway, south boundary, parking, living, dining, official line e. mud, elias mud passage, onas passage, jorge ross, southeast boundary, northeastern boundary, norponiente demarcation, surponiente demarcation, firewall, role of appraisal, date, sketch of location, surfaces, material, regularization, residential student expansion, location, owner , architect, katherine i. leyton abalos, vineyard of the sea, sup.vivienda primitiva, sup.total extension, sup.total built, surface predial, occupation predial, passage elias benitez, passage chonos, existing walls, walls projected, official line, linea edificacion, simbologia and notes , surface box, sidewalk level, ntv, ntp, dividing wall
Raw text data extracted from CAD file:
| Language | Spanish |
| Drawing Type | Plan |
| Category | Schools |
| Additional Screenshots |
 |
| File Type | dwg |
| Materials | Other |
| Measurement Units | Metric |
| Footprint Area | |
| Building Features | Garden / Park, Deck / Patio, Parking |
| Tags | architectural, autocad, College, drawings, DWG, library, modules, plan, plans, school, student, university |








