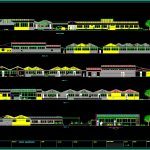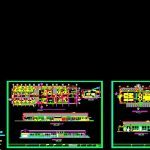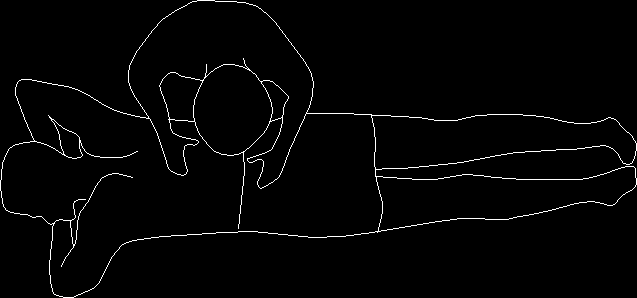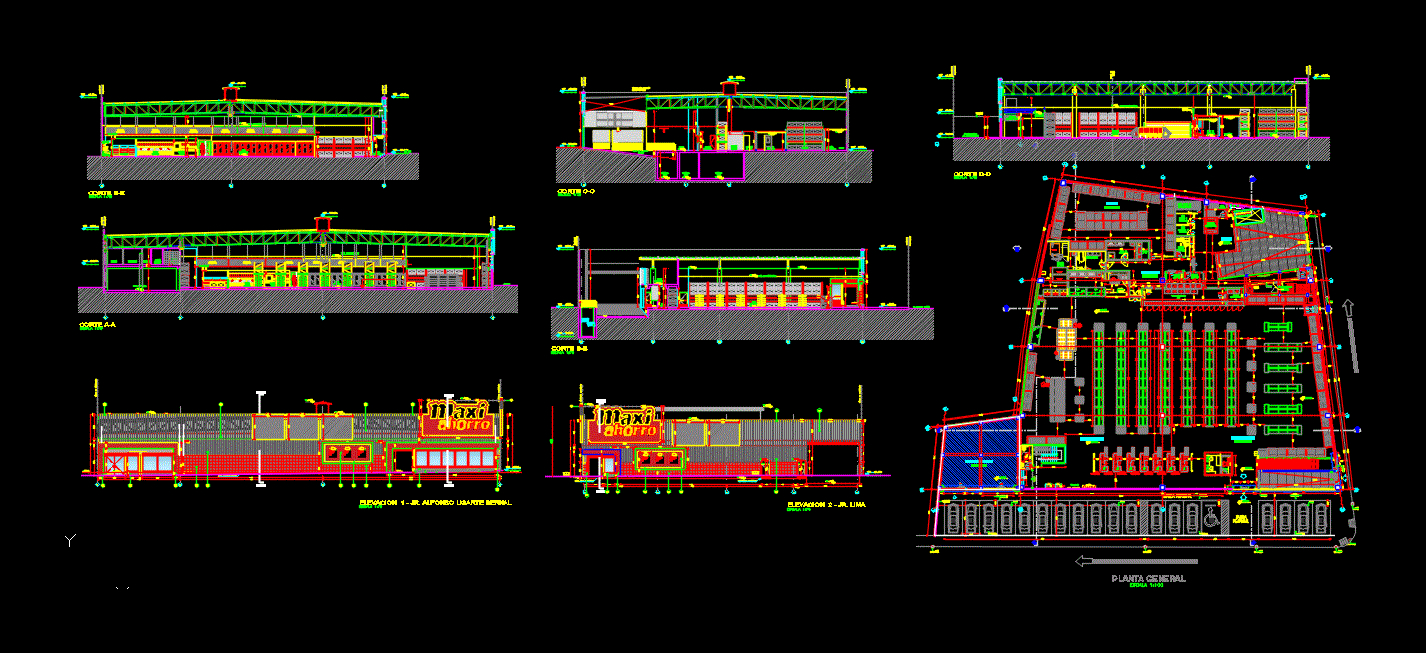Agricultural School DWG Section for AutoCAD

Agricultural school- Plants- Sections- Elevations- Laboratory plant- Development of type class room
Drawing labels, details, and other text information extracted from the CAD file (Translated from Spanish):
xxx, secretary, accounting, office, professors, warehouse, bathroom, room teachers, hall, housing teachers, administration, parking, health post, home doctors, garden, cafeteria, multiple court, library, scale: Approved: , review :, date :, flat no., project :, agricultural school, design :, calculation :, contains :, drawing :, observations :, archive :, deposit, general plant housing teachers and administration, general plant laboratories, bathrooms ., bathrooms m., general floor bathrooms, kitchen, pantry, future expansion, general plant cafeteria, laboratory, general plant library, files, bookshelf, books shelf, auxiliary desk, librarian desk, matera, access, covered corridor, bathrooms, corridor , board, sink, potty, shower, toilet, toilet, wc, table, furniture in wood, armchairs, hard area, playground, toes, TV, green area, matera, bedroom, TV, TV, kitchen, bar , metal truss, channel, furniture for books, work area, metal truss, longitudinal cut a – a ‘, transvesal cut b – b’, false sky, toilet furniture, washbasin, men bathroom, pergolas, women bathroom, classroom, longitudinal section module type a – a ‘, laboratories, metal strap, see structural detail, channel between classrooms, friend’s foot, metal strap, wooden frames, pergola, corridor, channel projection, external hard area, module type classrooms, facade type module, main access, access housing, main facade, interior facade library, construction details of laboratory, cylinder head in brick, tile floor, mooring beam, ofc. professors, ceramic tile, interior green area, exposed brick butt, see structural plans, metal furniture, brick wall in sight, tile floor, lamp, brick wall in sight, see detail in structural plan, access to the bathroom, health port, furniture in wood, desk, bed, lamp, desk teacher, laboratory table, brick wall clean, library access, covered corridor, location, desk for two students, column, covered, brick wall clean in sight, metal truss, emergency exit, table of areas, granite, poseta, gas, water tap, porcelain, poceta, side elevation, front elevation, court mesones, main road of the path, soccer field, houses neighbors, parking, park green area, main facade, south facade, court a – a ‘, court c – c’, court b – b ‘, green area, channel beam, bathroom h., bathroom m., covered corridor
Raw text data extracted from CAD file:
| Language | Spanish |
| Drawing Type | Section |
| Category | Schools |
| Additional Screenshots |
  |
| File Type | dwg |
| Materials | Wood, Other |
| Measurement Units | Metric |
| Footprint Area | |
| Building Features | Garden / Park, Parking |
| Tags | agricultural, autocad, class, College, development, DWG, elevations, laboratory, library, plant, plants, school, section, sections, type, university |








