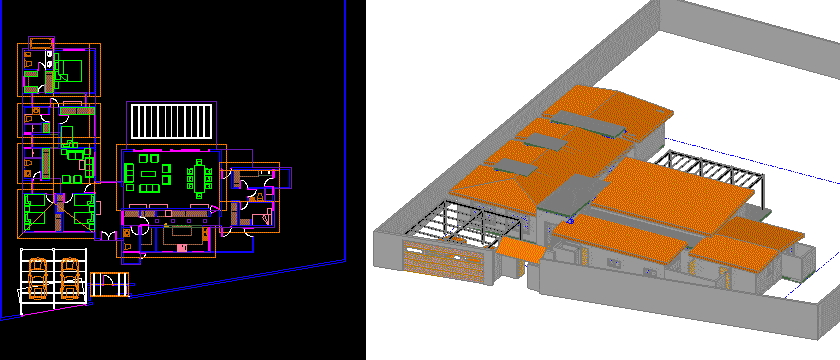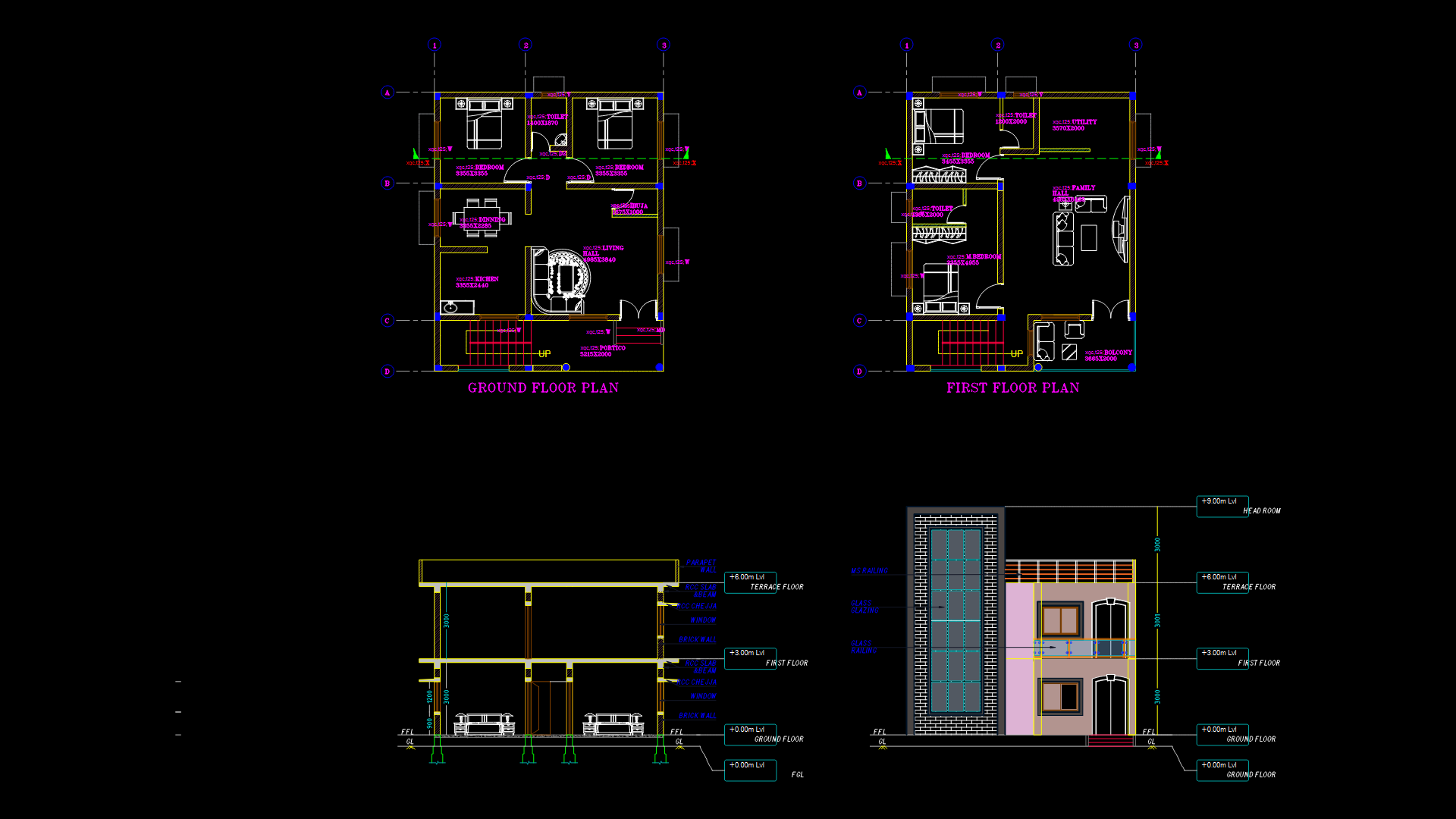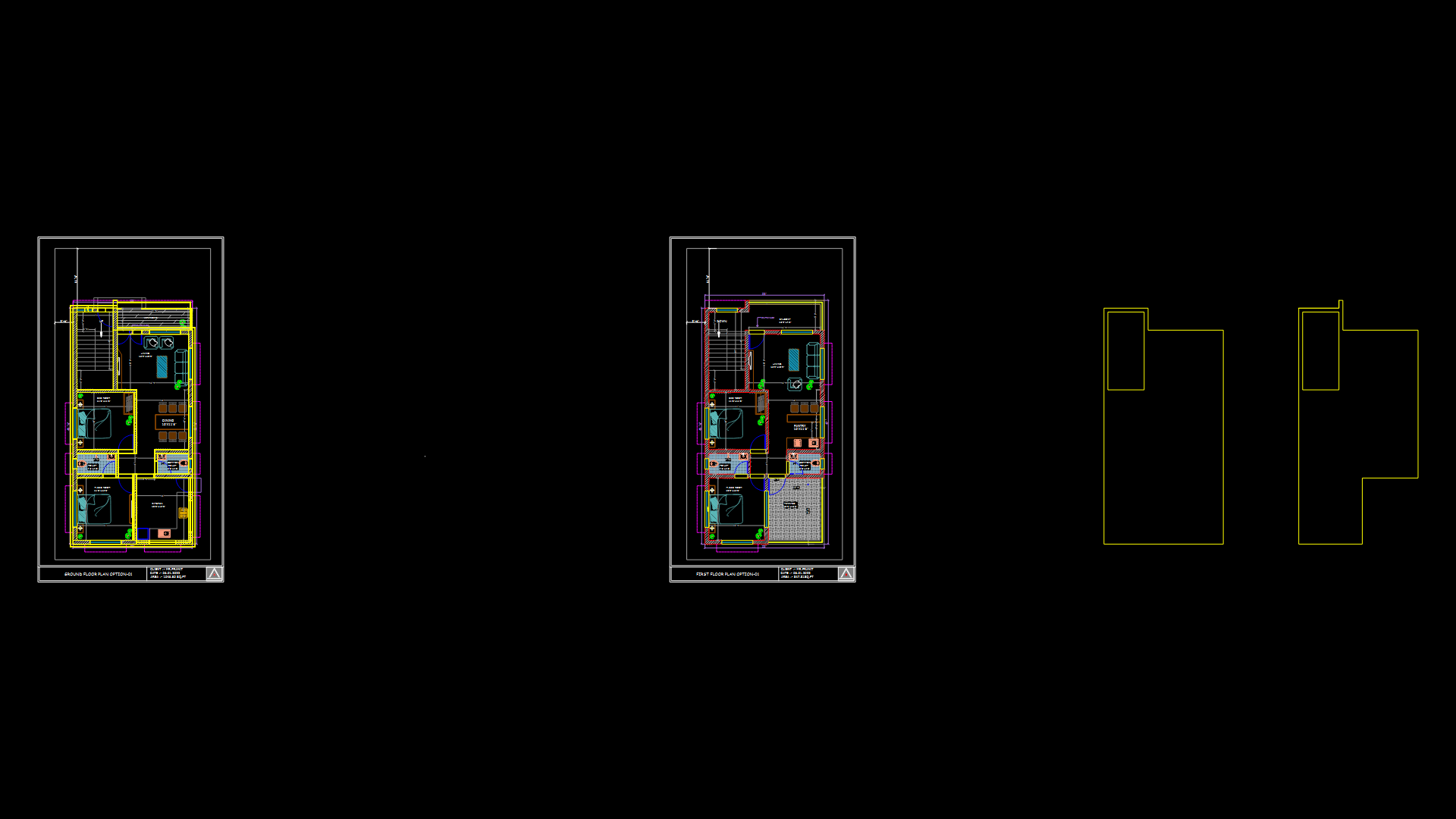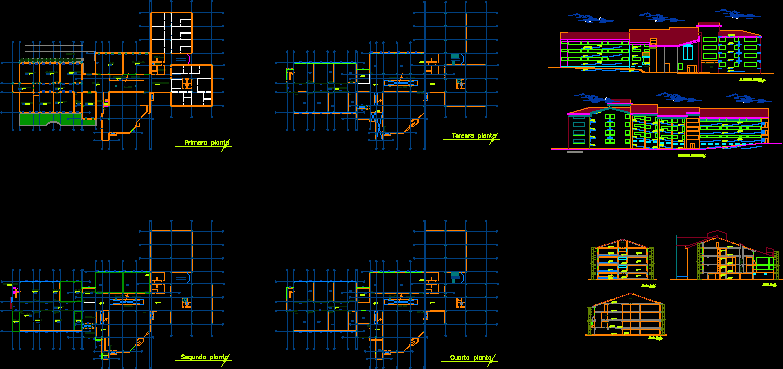Home 3D DWG Elevation for AutoCAD

House isometry 1 floor, with elevations to drop.
Drawing labels, details, and other text information extracted from the CAD file:
display configuration: work display set: work_plan zoom scale: all, use the work-flr layout tab to work on everything in the building model except ceiling objects., use the plot-sec layout tab to plot sections and elevations., right, front, plot-sec, plan, work-flr, model, to delete this layout, right click on the layout tab and click on delete., use the work-rcp layout tab to work on ceiling objects., use the plot-rcp layout tab to plot a reflected ceiling plan., page setup plotter configuration: dwf eplot plot style table: monochrome.ctb display plot styles: on, page setup plotter configuration: dwf eplot plot style table: monochrome.ctb display plot styles: off, titleblock: none plot scale: fit, plot-rcp, work-rcp, use the space layout tab to work on spaces and space boundaries., use the work-sec layout tab to work on sections and elevations., work-sec, sw isometric, space, use the plot-flr layout tab to plot a floor plan., plot-flr, mass-group, perspective, —, .dwg, project name, ceiling plans, architectural desktop, drawn by:, checked by:, project number:, issued:, filename:, floor plans, room, style, area name, description
Raw text data extracted from CAD file:
| Language | English |
| Drawing Type | Elevation |
| Category | House |
| Additional Screenshots |
 |
| File Type | dwg |
| Materials | Other, N/A |
| Measurement Units | Metric |
| Footprint Area | |
| Building Features | |
| Tags | apartamento, apartment, appartement, aufenthalt, autocad, casa, chalet, drop, dwelling unit, DWG, elevation, elevations, floor, haus, home, house, isometry, logement, maison, residên, residence, unidade de moradia, villa, wohnung, wohnung einheit |








