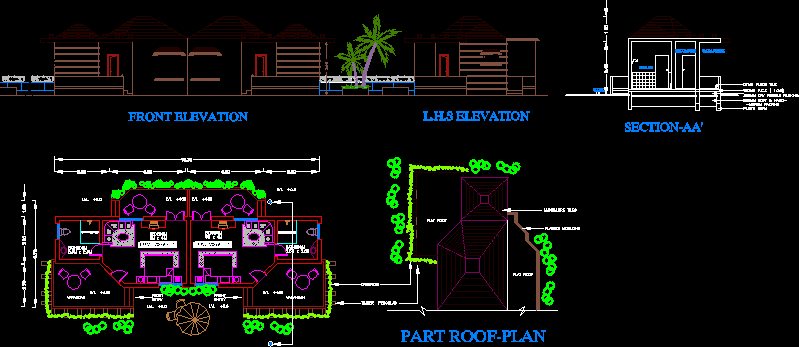5 Star Hotel With Sports Courts And Architectural Plans 2D DWG Design Full Project for AutoCAD
ADVERTISEMENT
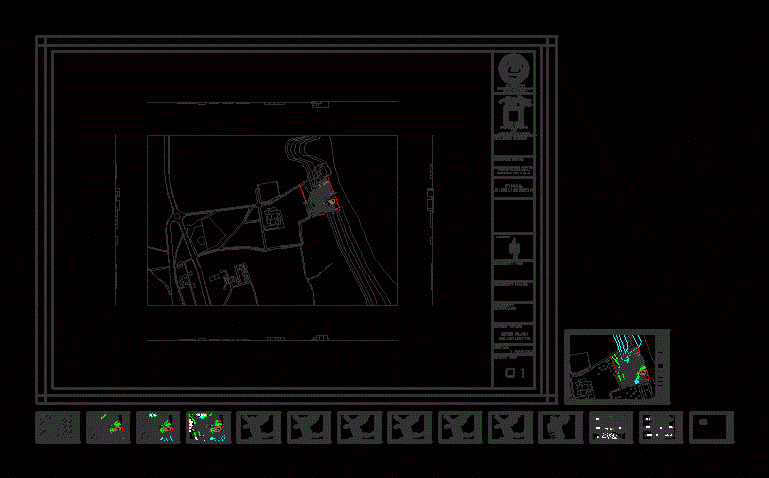
ADVERTISEMENT
This is the design of a five star hotel that has nine levels, living room, multipurpose room, reception, administrative offices, terrace, cafeteria, restaurant, sports courts, auditorium, single bedrooms, double bedrooms. This design includes site plan; architectural plans; sections; elevations; structures; Hotel room details.
| Language | Spanish |
| Drawing Type | Full Project |
| Category | Hotel, Restaurants & Recreation |
| Additional Screenshots |
 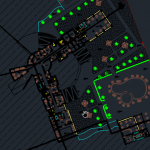 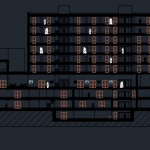  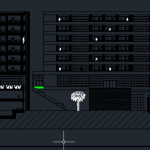 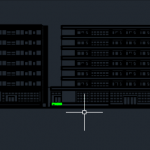  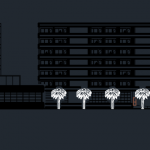 |
| File Type | dwg, zip |
| Materials | Concrete, Steel |
| Measurement Units | Metric |
| Footprint Area | Over 5000 m² (53819.5 ft²) |
| Building Features | |
| Tags | 2d, administrative offices, architectural, Auditorium, autocad, bedrooms, cafeteria, Design, DWG, elevations, full, Hotel, inn, Living room, multipurpose room, plan, plans, Project, RECEPTION, resort, Restaurant, sections, site, Sports Courts, star, structures, terrace, tourist resort, villa |



