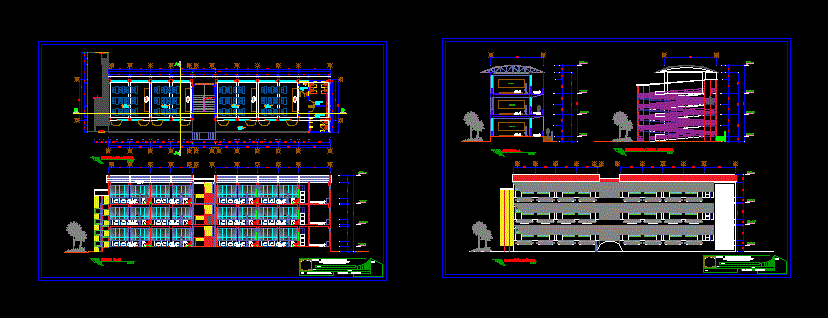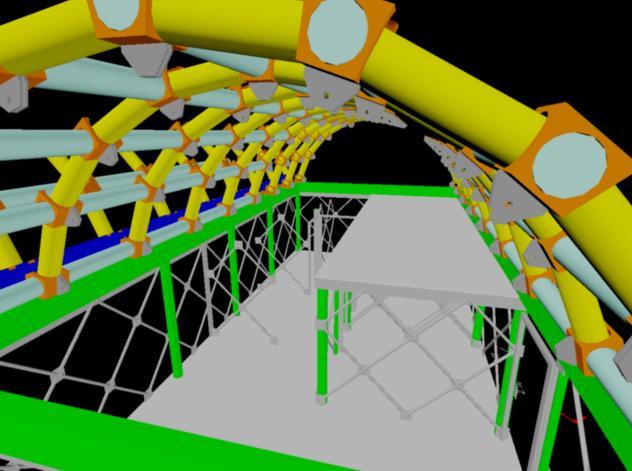Retirement Home, Pensioner Home Artificial Lighting Plan 2D DWG Plan for AutoCAD
ADVERTISEMENT
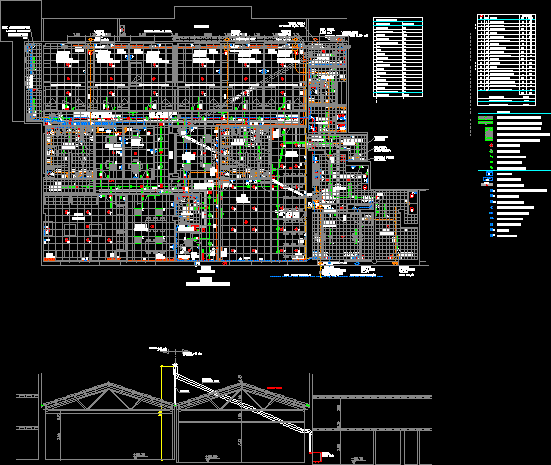
ADVERTISEMENT
Plan and elevation view of retirement, pensioner home artificial lighting plan.This plan shows complete lighting details for the retirement home- like waiting hall, bedroom with attached toilets – each area is identified with luminaries, down lights . The total foot print area is close to 810 sq meters.
| Language | Spanish |
| Drawing Type | Plan |
| Category | Hospital & Health Centres |
| Additional Screenshots |
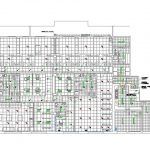 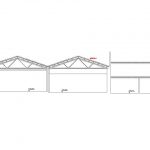 |
| File Type | dwg |
| Materials | Glass, Masonry, Moulding, Plastic |
| Measurement Units | Metric |
| Footprint Area | 500 - 999 m² (5382.0 - 10753.1 ft²) |
| Building Features | |
| Tags | autocad, DWG, plan |




