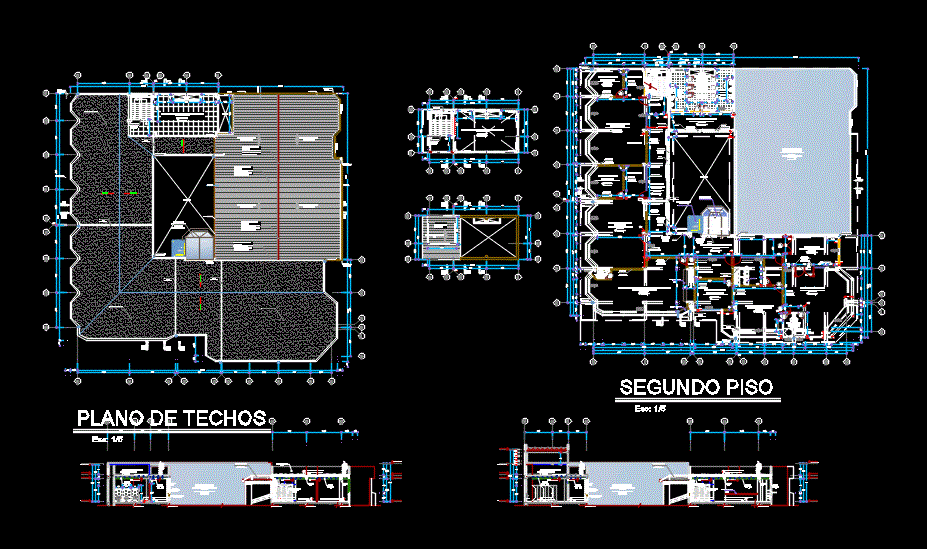Architecture Municipality DWG Detail for AutoCAD

ARCHITECTURAL PLANTS; CUTS; LIFTS; FURNITURE; TABLE OF FINISHES AND DETAILS OF A LOCAL MUNICIPAL
Drawing labels, details, and other text information extracted from the CAD file (Translated from Spanish):
room, cto. serv., staircase, painted, windows, height, width, cod., dimensions, alfeiz., finish, unit, material-sheets-system, specifications, duco, doors, screen-printed, empty, up to roof, secretary , wait, secretariat, exterior partition, f ”, parapet, folding door, white laminated pvc, divisions in dry partition, waiting chairs, fire protection, filing cabinet, existing staircase, drain, storm drain, slope inclination, — —, circulation gallery, circulation gallery, area of communal services, management, municipal educational management area, table of parts, institutional image, city hall office, session room, ante-room, budget area, gallery of circ ., parapet: tarred and painted in institutional color., column: tarred and painted in institutional color., moduloi projection, educational management area mun., alfeizer: tarred and painted in institutional color. reinforced concrete, shelving under bays, shelving, urinal cadet, s.h. males, management inst image, proposal of panoramic lift, tarrajeo rubbed, wood paneled, natural color blanched, latex, white smoke, aluminum black color without brightness, waiting mayoralty, environments, latex melon, carpentry, painting of finishes, doors, windows , walls, beams, columns, baseboards, finishes, glass, inter., ceiling, paintings, walls, exter., columns, beams, floors, management area educ. mun., budget secretary, budget management, aluminum and glass, contrazócalo, logistics area, logistics management, budget area, secretary of the mayor, secretary inst image, logistics secretary, serigrafiado, sandblasted finish, acoustic tile fiberglass, aluminum, wood, scratched tarrajeo, computer area and mant., polished burnished cement, third level – administrative, sh women, s.h. session room, s.h. alcaldia, s.h. educ management mun., contrazocalo, metallic carpentry, frieze: tarred and painted in institutional color. matte latex coffee brown, doors screens, social services area, steel staircase, shelving under the openings, parapet: tarred and painted in institutional color. matte latex color maracuyá, detail b, detail a, fall, detail a, detail b, variable-according slope, low pluvial drainage, sh, divisions in dry partitioning, slope inclination, empty, type, sill, height, width x height , legend of spans, no scale, joint, pvc – sap, wrapped in the pipe, structural column, concrete column, section pp, brick wall, first floor, second floor, ceiling plan
Raw text data extracted from CAD file:
| Language | Spanish |
| Drawing Type | Detail |
| Category | City Plans |
| Additional Screenshots |
 |
| File Type | dwg |
| Materials | Aluminum, Concrete, Glass, Steel, Wood, Other |
| Measurement Units | Metric |
| Footprint Area | |
| Building Features | |
| Tags | architectural, architecture, autocad, city hall, civic center, community center, cuts, DETAIL, details, DWG, finishes, furniture, lifts, local, municipal, municipality, plants, table |








