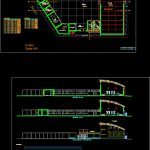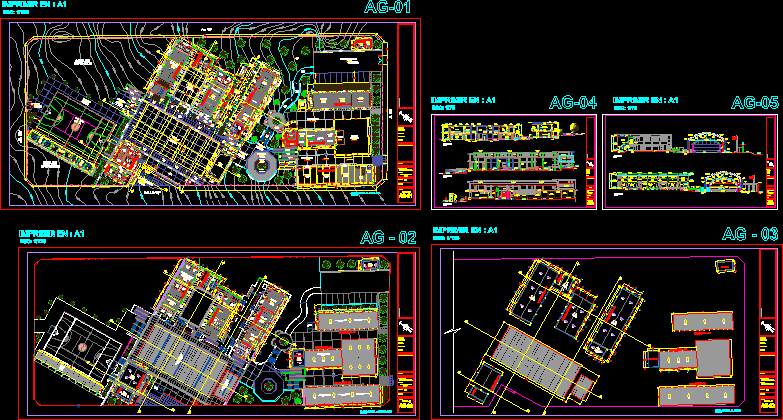Local Community DWG Section for AutoCAD

Local community attached drawings and distribution section and elevation of a plant with light coverage.
Drawing labels, details, and other text information extracted from the CAD file (Translated from Spanish):
sum, polycarbonate sheet cover, metal trusses, lateral elevation, screw wood frames, matt varnish finish, cut a-a, patio, sidewalk, track, rubbed tarrajeo, latex paint, s.u.m., polished cement floor, deposit, estrado, s.h. ladies, ceramic floor, s.h. gentlemen, reports, administ., room, meetings, main elevation, communal multipurpose room, hup javier heraud, garden, accounting, projected public road, kitchen, pantry, office, glass of milk, patio, service, laundry, hall, income, sshh ladies, deposit, court bb, high circular windows, milk tank, kitchen, vain, wide, high, obsv., doors, porton, alfeiz., windows, vent.leaves, sliding, sliding, fixed , frame, wood, metal, door, metal, wood, plane no .:, plane :, architecture – distribution, plant, architecture – cuts – elevations, cut cc, milk glass office, tarrajeo in high relief, vent. high
Raw text data extracted from CAD file:
| Language | Spanish |
| Drawing Type | Section |
| Category | City Plans |
| Additional Screenshots |
 |
| File Type | dwg |
| Materials | Glass, Wood, Other |
| Measurement Units | Metric |
| Footprint Area | |
| Building Features | Garden / Park, Deck / Patio |
| Tags | architecture, Attached, autocad, city hall, civic center, community, community center, coverage, distribution, drawings, DWG, elevation, light, local, plant, section |








