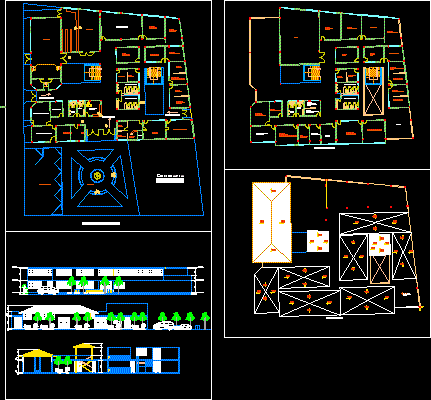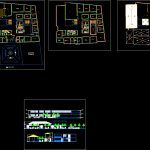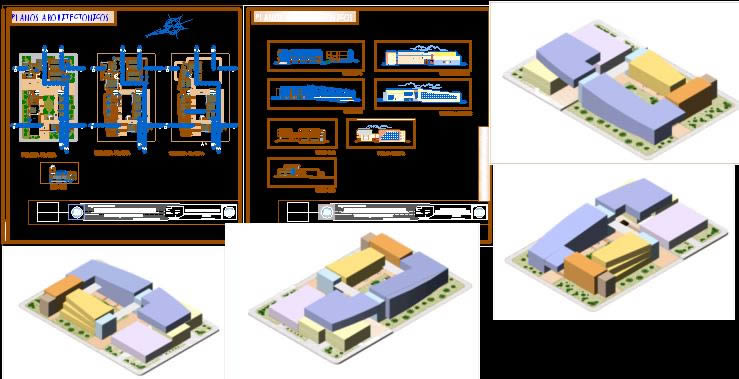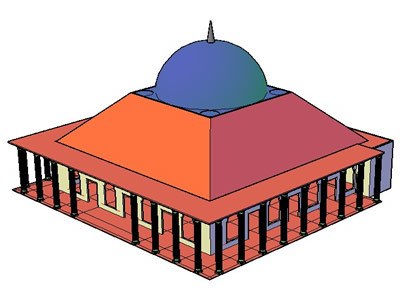Civic Center DWG Section for AutoCAD

Work done by Civil Engineering Students – Plants – Views – Sections
Drawing labels, details, and other text information extracted from the CAD file (Translated from Spanish):
auditorium, library, computer room, s.s.h.h. women, s.s.h.h. males, tourist information, city hall, administration, secretary, management, image, unit, adm. documentary, unit, food deposit, supply, neighborhood, boards, local coordination, council, management, civil defense, district committee, personnel, public safety, committee, urban control and urban control, and coercive execution, municipal, governance, planning and, planning, budgeting, budget, and cooperation, technique, rationalization, statistics, and computer, registration, civil, parking, secondary entrance, main entrance, square, first level plant, development, supervicion and, of studies , sub-management, urban and rural, and public works, liquidation, works, conditioning, territorial, and community development, promotion management, environment, and health, promotion to the, culture, sports and tourism, transportation, sub- management of, prom. emp. and, commercialization, and municipal police, plant second level, accounting, treasury, reports, reseption e, control, procuraduria, hall of aldermen, roof, men, sshh, ladies, room, living, commissary, existing, detail of ceilings, floor: polished cement, date:, drawing :, scale:, faculty of civil engineering and architecture, arq. victor goicochea vargas, teacher :, student :, architecture, architecture and design, course., plane :, project :, civic center, music, film:, unheval, maldonado rivera, july, mrj, marriage room, international, rural, cadastre and, urban planning, public works, and private, glass of milk, office of, special projects, and other programs, demuna y, omaped, cafetin, and finance, instucional
Raw text data extracted from CAD file:
| Language | Spanish |
| Drawing Type | Section |
| Category | City Plans |
| Additional Screenshots |
 |
| File Type | dwg |
| Materials | Glass, Other |
| Measurement Units | Metric |
| Footprint Area | |
| Building Features | Garden / Park, Parking |
| Tags | autocad, center, city hall, civic, civic center, civil, community center, DWG, engineering, plants, section, sections, students, views, work |








