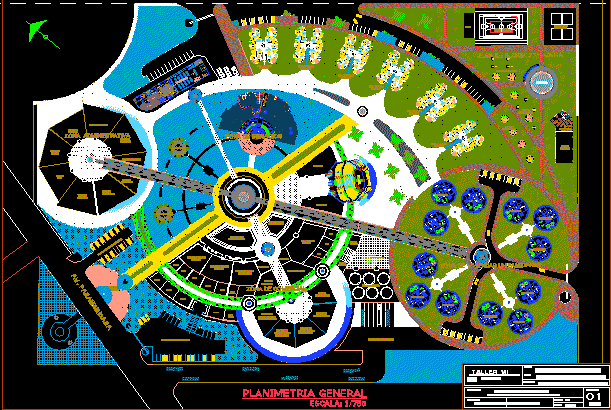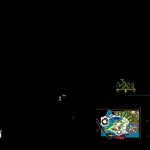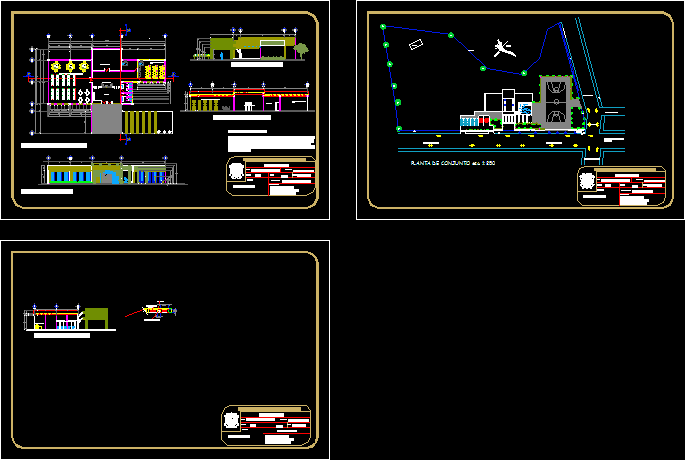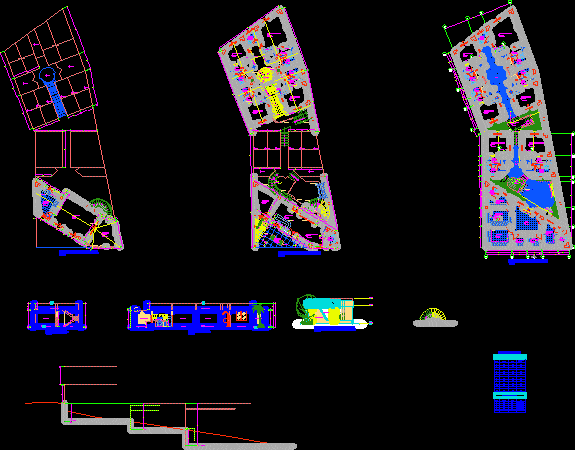Multifunctional Center DWG Block for AutoCAD

Multifunctional center – Plant
Drawing labels, details, and other text information extracted from the CAD file (Translated from Spanish):
made by coconut, dining room, ss.hh., terrace, dining room, room service, stairs, laundry, kitchen, elevator, entrance, lobby, living room, dining room, hall, bedroom, patio, deposit, wash., iron ., salon, huesepedes, housing, bakery – pastry shop, boxes, drinks, florist, shopping carts, non-food, non-food, basic foods, vegetables, catwalk, bakery, meats, sausages, refrigeration, warehouse, machine room, area of circulation, service, dressing room, seats, shower, office, shh, mini market, deposits, windows, sshh, information, public area, vault, accounting, credit room, ss.hh, secretary, administration, meetings, lateral line, final line, central circle, service area, living area, auditorium, ramp, mins., guardian, ladies, men, box, pastry, served, lava crockery, cooking, preparation, ss.hh. vest., vest., fountain, gazebo, arches, arch, dressing rooms, stage, dance floor, hall, ticket office, bar, kitchenette, dairy, preserves, refrigerator, clothing, guardian, storage, cafeteria, av. panamericana, prompex, enapu, customs, offices banks, insurance, offices, enafer, snack bar, area, services, main, art gallery galleries, courtyard maneuvers, salon, platform, exhibition, stores, pool, stand, courts , fronton, sports, multifunctional, recreational games, games, lounge, communal, active recreation area, recreational, multifamily, private parking, clothing store, items, for home, store, electronics, doctor’s office, medicine, dentist , specialist, beauty, bazaar and, jugeteria, administ., electrodomest., appliances, dep., control, yard, office or supervicion, consulate, area of single-family homes, commercial area, service area, administrative area, nm , chair:, university:, workshop vii, elaborated., scale:, date:, faculty of architecture, urbanism, plan:, location:, subject:, general planimetry, private university of tacna, arq. cabrera, multifunctional center
Raw text data extracted from CAD file:
| Language | Spanish |
| Drawing Type | Block |
| Category | City Plans |
| Additional Screenshots |
 |
| File Type | dwg |
| Materials | Other |
| Measurement Units | Metric |
| Footprint Area | |
| Building Features | Garden / Park, Pool, Deck / Patio, Elevator, Parking |
| Tags | autocad, block, center, city hall, civic center, community center, DWG, multifunctional, plant |








