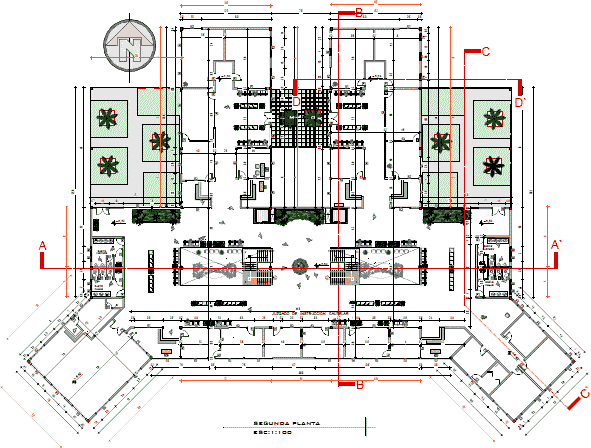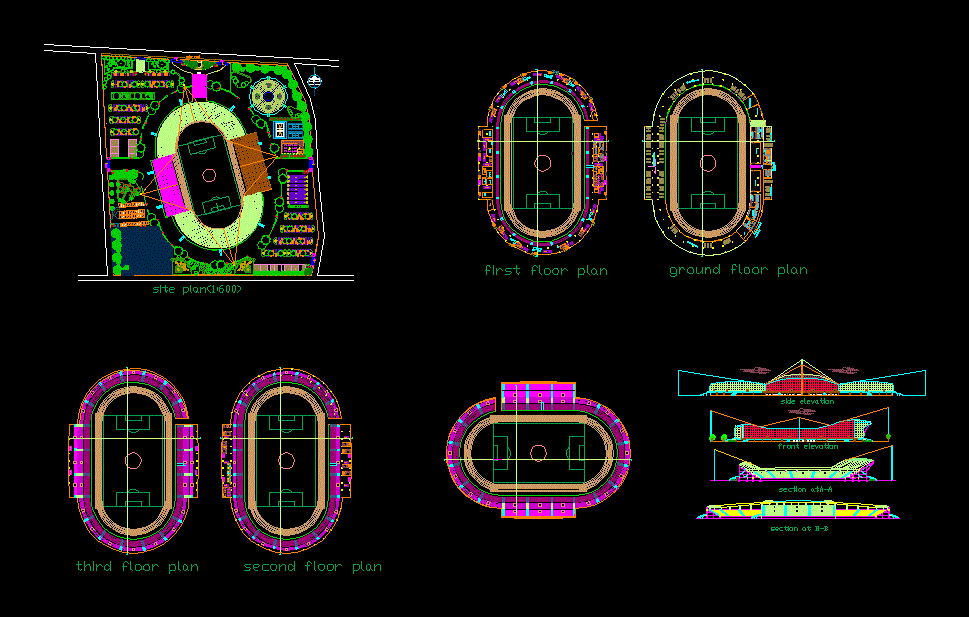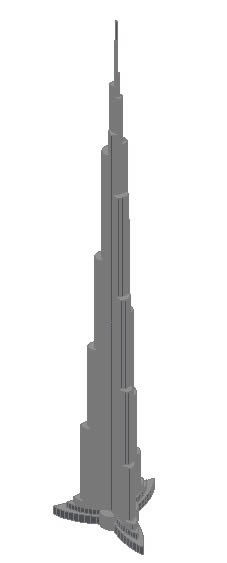Building 3 Levels On Teh Hillside Of A Mountain DWG Section for AutoCAD
ADVERTISEMENT

ADVERTISEMENT
Building 3 level;s on the hillside of a mountain – Plants – Sections
Drawing labels, details, and other text information extracted from the CAD file (Translated from Spanish):
access, sleep work area, bedrooms
Raw text data extracted from CAD file:
| Language | Spanish |
| Drawing Type | Section |
| Category | Misc Plans & Projects |
| Additional Screenshots |
 |
| File Type | dwg |
| Materials | |
| Measurement Units | |
| Footprint Area | |
| Building Features | |
| Tags | assorted, autocad, building, DWG, hillside, Level, levels, mountain, plants, section, sections |







