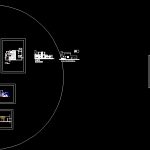House – Luis Barragan DWG Plan for AutoCAD

Plans Luis Barragan’s house / home / Luis Barragan
Drawing labels, details, and other text information extracted from the CAD file (Translated from Spanish):
cut, garage, distributor, kitchen, dinning room, living room, study, ing, store, cls, yard, dist., main study, garden, source, patio of los cantaros, rec, to be, bath, bedroom, rec, to be, level room, distributor, yard, bath, cut, main elevation, first level, rooftop, sanitary cut, living room, bath, garage, study, distributor, drawing: fco.javier of the tower garcia. architectural composition house luis barragan. esc:, garage, cut, ing, study, ing, store, cls, yard, distributor, kitchen, bath, dinning room, garden, principal, dist., living room, study, sing, playground, source, the, Barragan, main elevation, sanitary, cut, bath, garage, distributor, living room, study, bath, esc:, first level, rec, bath, rec, to be, level, living room, to be, bedroom, bath, level, living room, distributor, cut, rooftop, yard, casa luis, architectural, composition, the tower garcia., drawing: fco.javier de, garage, goal, study, hall, office, yard, lobby, kitchen, bath, dinning room, garden, workshop, dist., stay, sing, playground, source, the, Barragan, main elevation, sanitary, cut, bath, garage, distributor, living room, study, bath, esc:, casa luis, architectural, composition, the tower garcia., drawing: fco.javier de, library, Secretary, of the, bath, office, Secretary, of the, office, bedroom, terrace, hall, cut, cut, main facade, back facade, first level, scale, garage, goal, study, hall, office, yard, lobby, kitchen, bath, dinning room, garden, workshop, dist., stay, sing, playground, source, the, second level, of guests, bath, fourth, tapanco, level, living room, dressing room, room, bath, level, living room, office, rooftop, yard, service yard, library, Secretary, of the, bath, office, Secretary, of the, office, bedroom, terrace, hall, cut, main facade, back facade, first level, scale, principal, White, room, private, office, private, quarter, service, terrace, laundry, quarter, service, bath, second level, of guests, bath, fourth, tapanco, level, living room, dressing room, room, bath, level, living room, office, scale, principal, White, room, private, office, private, rooftop, yard, service yard, scale, quarter, service, terrace, laundry, quarter, service, bath
Raw text data extracted from CAD file:
| Language | Spanish |
| Drawing Type | Plan |
| Category | Famous Engineering Projects |
| Additional Screenshots |
 |
| File Type | dwg |
| Materials | |
| Measurement Units | |
| Footprint Area | |
| Building Features | Garage, Deck / Patio, Garden / Park |
| Tags | autocad, berühmte werke, DWG, famous projects, famous works, home, house, luis, obras famosas, ouvres célèbres, plan, plans |








