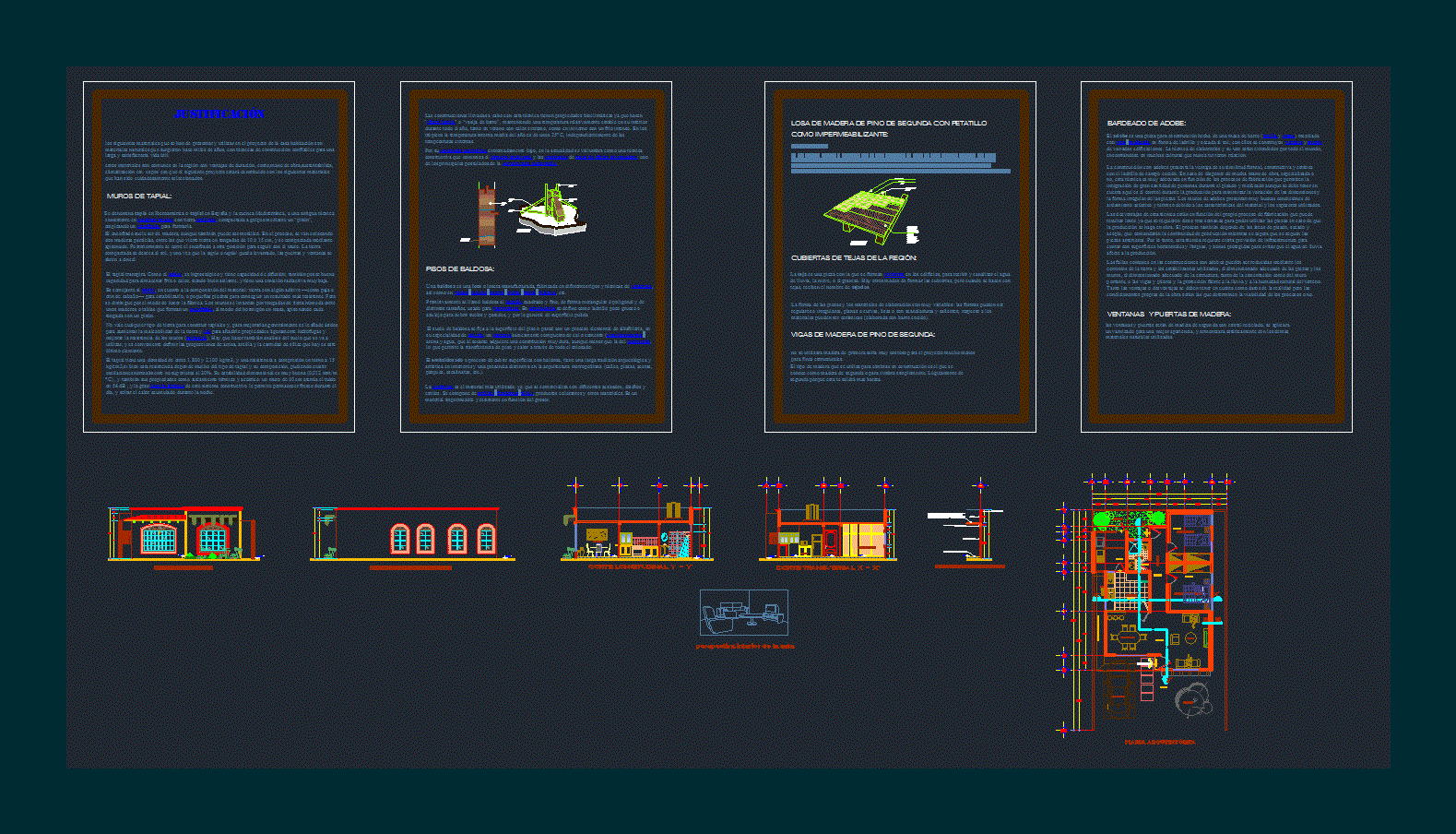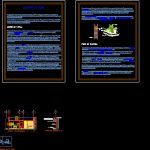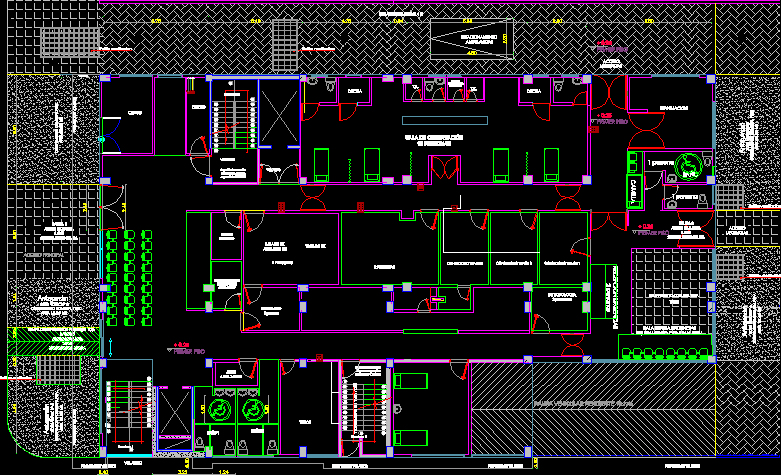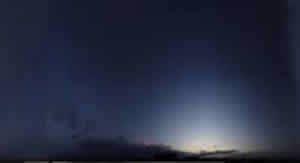Housing DWG Block for AutoCAD

RURAL LIVING ENVIRONMENT – PLANTS – CORTES – DESCRIPTIVE NOTES
Drawing labels, details, and other text information extracted from the CAD file (Translated from Galician):
circuit no., total watts, total, connection, ground connection, meter, unifilar diagram, thermomagnetic switch, municipal network, municipal, heater, hydraulic, isometric, guardaropa, dining room, gas, bookseller, kitchen, service patio, living room, bedroom, main, hallway, main access, junction cia. light, electrical installation, s.a. s.c. b.a.f. b.a.c. s.j., hydraulic symbology, construction of tile, patio, construction area, project and :, architectural, structural, facilities, location:, dimension:, scale:, d.r.o.mpal. ham-op-, date:, meters, house, room, flat:, lagunas bartolo, ramon nonato, civil, engineer, owners :, project:, signature :, arq. gia mata zavaleta, drew :, access, the national institute of statistics and geography, the total population of juchitán de, indigenous language, main bedroom, bedroom, main facade, vestibule, kitchen, main bedroom, dining room, bathroom, garden, garage, flying projection, justification, tapial walls: tapial wall, hand stack, wood formwork, natural terrain, elevation, perspective, tile floors: pine wood beam, red petatillo, petatillogris , pincushion, varnished with oil burned with diesel bottom and varnished with double marine varnish, regenerating solar filter, slab of second pine wood with small bezel, like waterproofing: roof tiles in the region: wooden beams of pine of second:, will not be used wood of first sería very expensive for the project much less for structural aims., the type of wood that is used for cimbras in construction is what is known like m adera of second or for cimbra simply. logically second because this will leave you cheaper, bardeado de adobe: windows and wooden doors: the construction with adobes presents the advantage of its formal, constructive and aesthetic similarity with the cooked field brick. In case you have a lot of workforce, specialized or not, this technique is very appropriate depending on the manufacturing processes that allow the integration of a large number of people during the footwear and molded, although it must be taken into account here is the control During production to minimize the variation of the dimensions and the irregular shape of the pieces. The walls of adobes have very good conditions of acoustic and thermal insulation due to the characteristics of the material and the thicknesses used. the disadvantages of this technique are based on the manufacturing process itself which can be slow since two or three weeks are required to be able to use the parts in case the production is carried out. The process also depends on the areas of treading, drying and storage, which will command the continuity of production while the previous pieces are expected to dry out. Therefore, this technique requires a certain infrastructure forecast to have horizontal and clean surfaces, and protected areas to prevent rainwater from affecting production. The common faults in the constructions with adobes can be reduced by means of the controls of the earth and the stabilizers used, the suitable dimensioning of the pieces and the walls, the suitable dimensioning of the structure, as much of the foundation as of the bearing wall, or the beams and pillars and protection against rainfall and the natural moisture of the soil. both the advantages or disadvantages must be taken into account as data of the reality but the own conditioners of the work will be those that determine the viability of the processes or not., the windows and doors will be of second wood with recycled crystal, will be applied a varnish for a better appearance, and harmonize aesthetically with the other natural materials used, the following materials that must be presented and used in the project of the house room are natural materials that emerged thousands of years ago, with reliable construction techniques for a long and satisfactory life. These materials are common in the region with advantages of duration, cost, manpower, sustainability, air conditioning etc. That is why the next project will consist of the following materials that have been carefully selected., interior perspective of the room, right side facade, tapial wall, traditional valdosa floor, pretil, pigeon chest, second wooden beam, Pineapple, lacquered with oil burned with diesel bottom and varnished with double marine varnish, regenerated, sunscreen and coated with petatillo.
Raw text data extracted from CAD file:
| Language | Other |
| Drawing Type | Block |
| Category | Parks & Landscaping |
| Additional Screenshots |
 |
| File Type | dwg |
| Materials | Wood, Other |
| Measurement Units | Imperial |
| Footprint Area | |
| Building Features | Garden / Park, Deck / Patio, Garage |
| Tags | adobe, autocad, bioclimatic, bioclimatica, bioclimatique, bioklimatischen, block, cortes, descriptive, durable, DWG, ecological, environment, Housing, la durabilité, living, nachhaltig, nachhaltigkeit, notes, plants, rural, sustainability, sustainable, sustentabilidade, sustentável |








