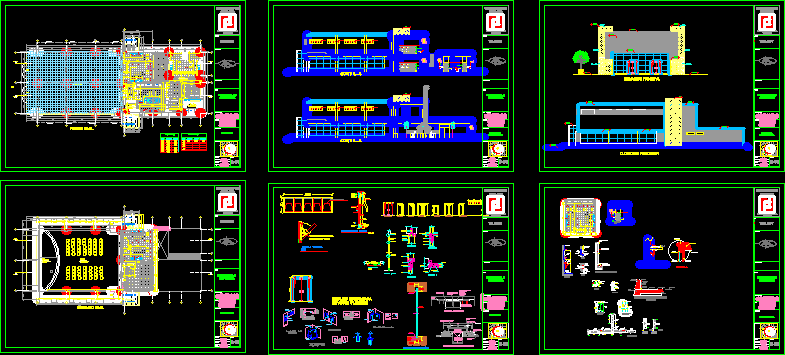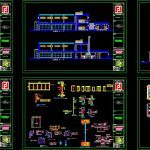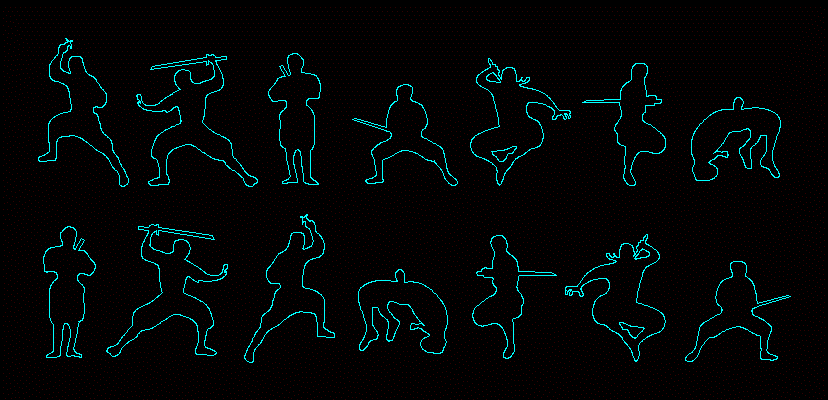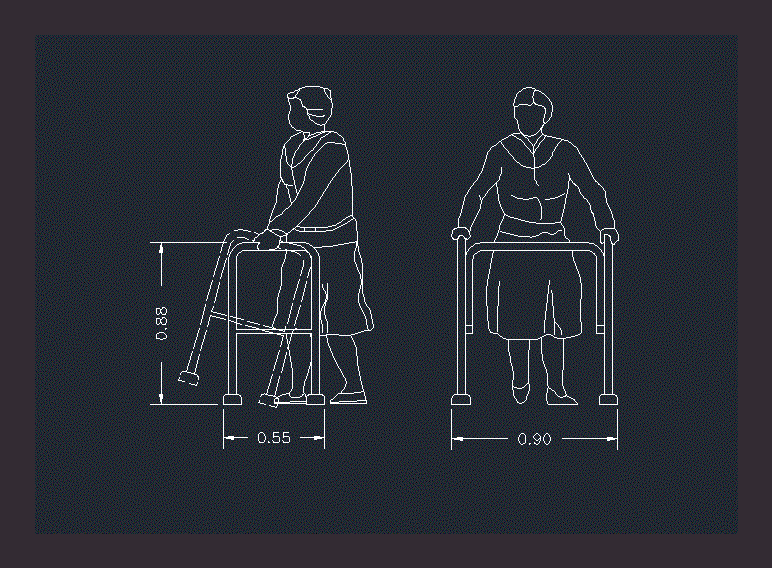Restaurant DWG Section for AutoCAD

Tourist Restaurant – Plants – Sections – Details
Drawing labels, details, and other text information extracted from the CAD file (Translated from Spanish):
n.p.t., cooking, industrial kitchen, made to order, opening inwards, av. of the army, sta. cross of pachacutec, jupiter, cedars, av. sovereignty, the oaks, the ceibos, the blackbirds, elvira garcia garcia, av. salaverry, river pasta, tap, naylamp, pool, s.h. women, s.h. males, antechamber, hall, white glass, granite veneer, ceramic floor, oven, prepared, pastry, washed. food, ovalin sonet lavatory, ivory color, refrigerator, polished metal floor, non-slip texture, pantry, dairy and others, meats, fish, canned and others, served, marbled, concrete board, hands, drying machine, disperser , dining room, kitchen, laundry room, screening, storage, sh males, toilet rapid jet, handrail disabled, office, box, patio, changing rooms, washing dishes, washing pots, aisle serv., sum, floor polished tapizonado, pallet, wooden floor, floor polished tapizonado, ceiling projection, first level, second level, beam projection, cut a – a, main elevation, ladder metal structures, stainless steel ladder, rear elevation, windows, doors, sill, type, width, height, toilet rapid jet flux, plate, rivets of faith. , in angle to the floor or ceiling, fixation of two crystals, glass templex, base of rotation and fixation, plate l, details of glass partition and joints, window detail, putty, typical for all joints, model srj covered roof seismic , cover plate, formed aluminum, continuous cushion, vinyl, square head, steel bar, width to position, continuous cover, aluminum, continuous extrusion, continuous vinyl, vapor barrier, moisture seal and, stamp, ex truido, continuous, aluminum frame, and spacer, seismic release, spring turn bar, aluminum, seismic plate, baffle, masonry anchors, sgr frame floor board, aluminum central plate, for windows or screens fixed, silicon, glass, putty, shoes, glass door, with aluminum profile, door, back, swing, door for bathroom, melamine, plywood door, double leaf leaf, noise, insulating mattress, door cut, lock knob, wooden dowel, variable, leaded mirror, finished, ceramic floor, celima ceramic, ovalin trebol, vainsa taps, timed, acrylic latex paint, rubbed and painted tarrajeo, wall, wooden frame, rodon type rodoplast, silicone, screw, plastic plug, sonnet, det x, det and, concrete, ridge type, plaster, or similar, type rotoplast, tarrajeo rubbed, corner, bruña, muro, sh service, aluminum profile, melamine, proy. door, typical cut, sh door, typical elevation, hinge, bolt, handle, light gray color, melamine, panel details, int., ext., false floor, concrete, scratched tarrajeo, novacel glue, dark sardine color, zocalo de ceramic, floor and wall meeting in bathroom, detail to, concrete slab, marble dust, veneer, drawer background, lath, d – a, vives arroyo carlos, digitization :, scale :, date :, file: , sheet:, orientation:, faculty of architecture, observations :, elaborated by :, description :, key plan :, chair :, subject :, course :, workshop v, and town planning, university, chiclayo, general plan, development, cafeteria, arch. wilmer ramirez, arq. mariela villena, arq. enrique vives, arq lili bustamante
Raw text data extracted from CAD file:
| Language | Spanish |
| Drawing Type | Section |
| Category | House |
| Additional Screenshots |
 |
| File Type | dwg |
| Materials | Aluminum, Concrete, Glass, Masonry, Plastic, Steel, Wood, Other |
| Measurement Units | Metric |
| Footprint Area | |
| Building Features | Deck / Patio, Pool |
| Tags | aire de restauration, autocad, details, dining hall, Dining room, DWG, esszimmer, food court, lounge, plants, praça de alimentação, Restaurant, restaurante, sala de jantar, salle à manger, salon, section, sections, speisesaal, tourist |








