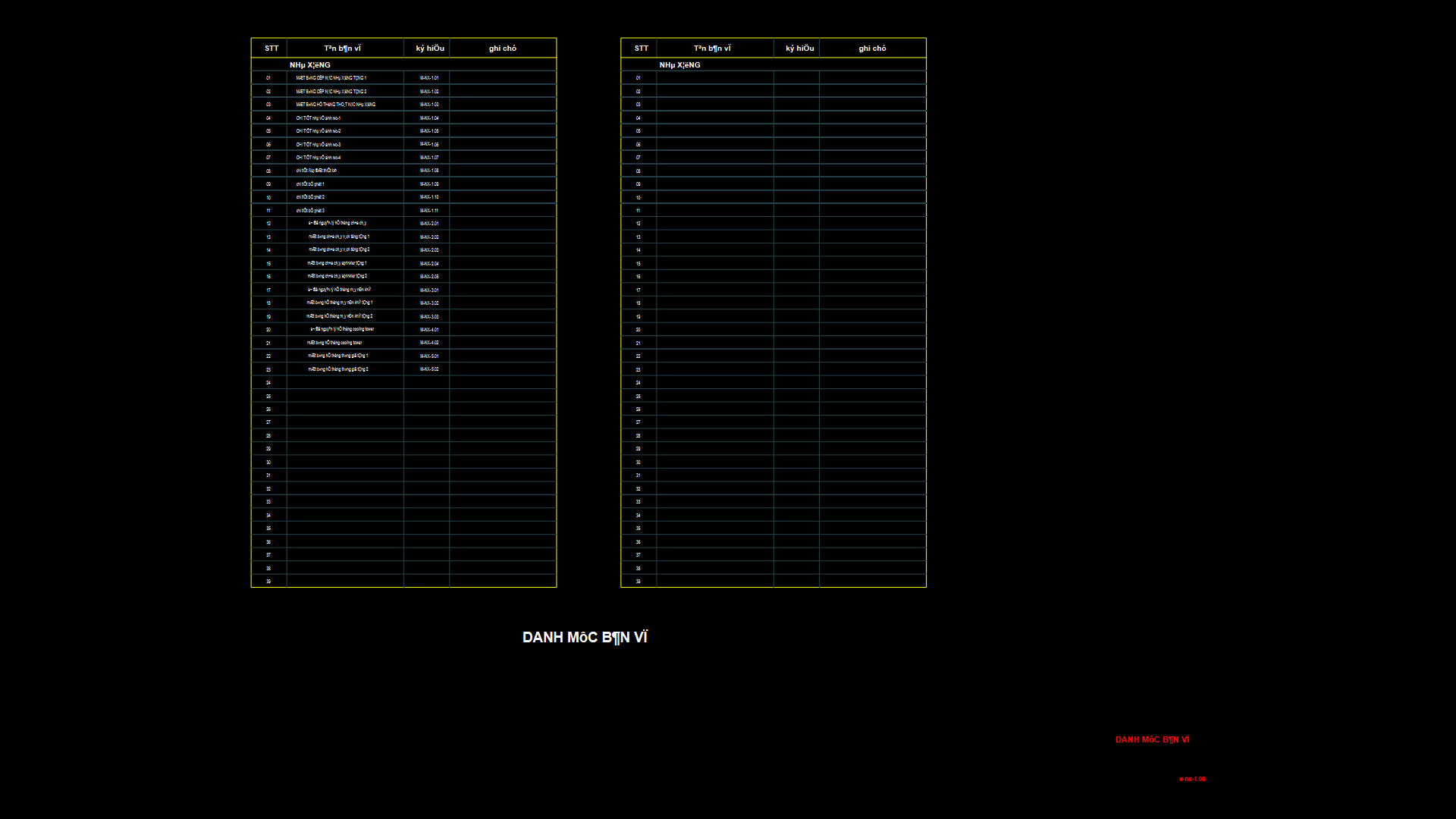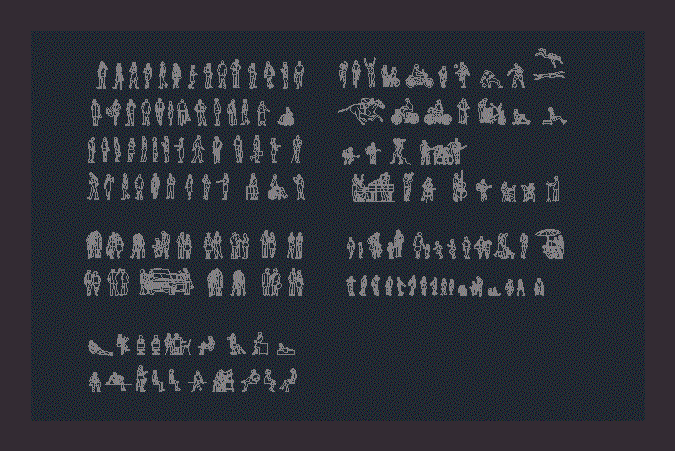Auto Shop, Workshop–Expansion Plans DWG Plan for AutoCAD
ADVERTISEMENT

ADVERTISEMENT
Construction Car Workshop; expansion plans, details, flat roof, materials
Drawing labels, details, and other text information extracted from the CAD file (Translated from Spanish):
extension, bedroom, kitchen, bathroom, plant bases expansion, plant expansion, cut b – b, cut a – a, detail, plant, cut, bottom, front., construction detail, plate sinc, solera wood or metal , beam wood or metal, existing perimeter path, insulating layer, subfloor, wooden roof structure, roof structure metal pipes, corrugated sheet, ceiling plant pipes, plant, cut, anglo welded, angle embedded to the vertical chained, hooks welded to the angle , chained, sheet, slab, angle embedded in the house
Raw text data extracted from CAD file:
| Language | Spanish |
| Drawing Type | Plan |
| Category | Industrial |
| Additional Screenshots |
 |
| File Type | dwg |
| Materials | Wood, Other |
| Measurement Units | Metric |
| Footprint Area | |
| Building Features | |
| Tags | arpintaria, atelier, atelier de mécanique, atelier de menuiserie, auto, autocad, car, carpentry workshop, construction, details, DWG, expansion, flat, materials, mechanical workshop, mechanische werkstatt, oficina, oficina mecânica, plan, plans, roof, schreinerei, Shop, werkstatt, workshop |








