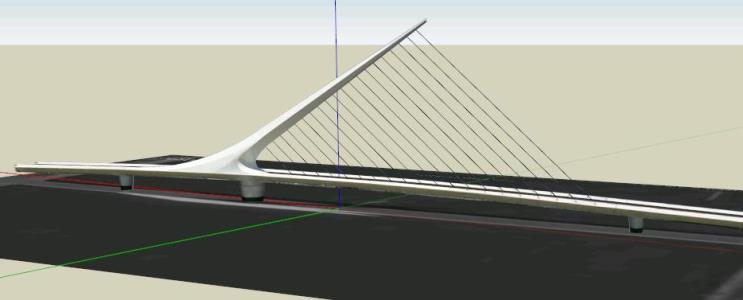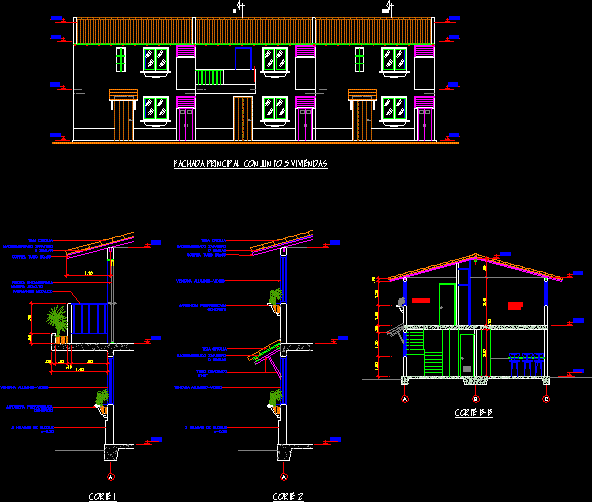Storehouse – Fabrica DWG Block for AutoCAD
ADVERTISEMENT

ADVERTISEMENT
WAITING AND DINING AREA FOR WAREHOUSE is designed to be implemented in industrial warehouses for Use of Workers. Several facilities
| Language | Other |
| Drawing Type | Block |
| Category | Utilitarian Buildings |
| Additional Screenshots | |
| File Type | dwg |
| Materials | |
| Measurement Units | Metric |
| Footprint Area | |
| Building Features | |
| Tags | adega, area, armazenamento, autocad, barn, block, cave, celeiro, cellar, designed, dining, DWG, facilities, galpon, grange, industrial, keller, le stockage, manufactures, scheune, speicher, storage, storehouse, waiting, warehouse, warehouses, workers |







