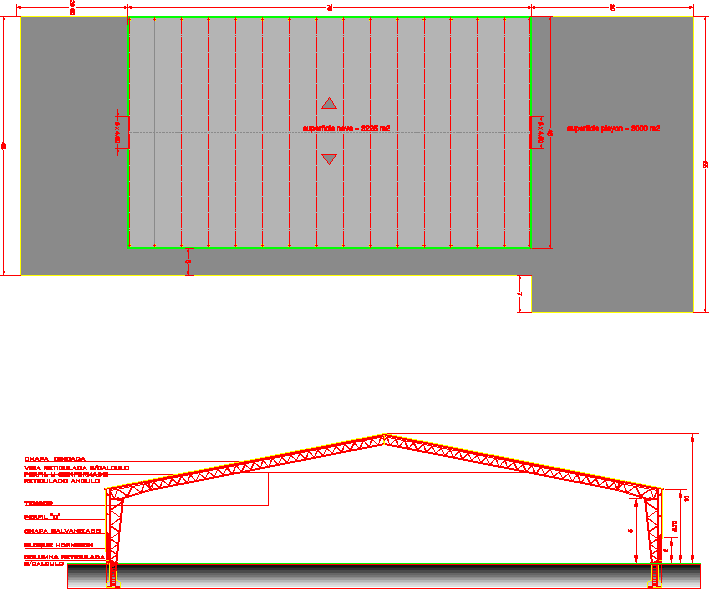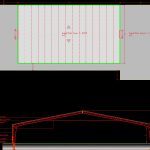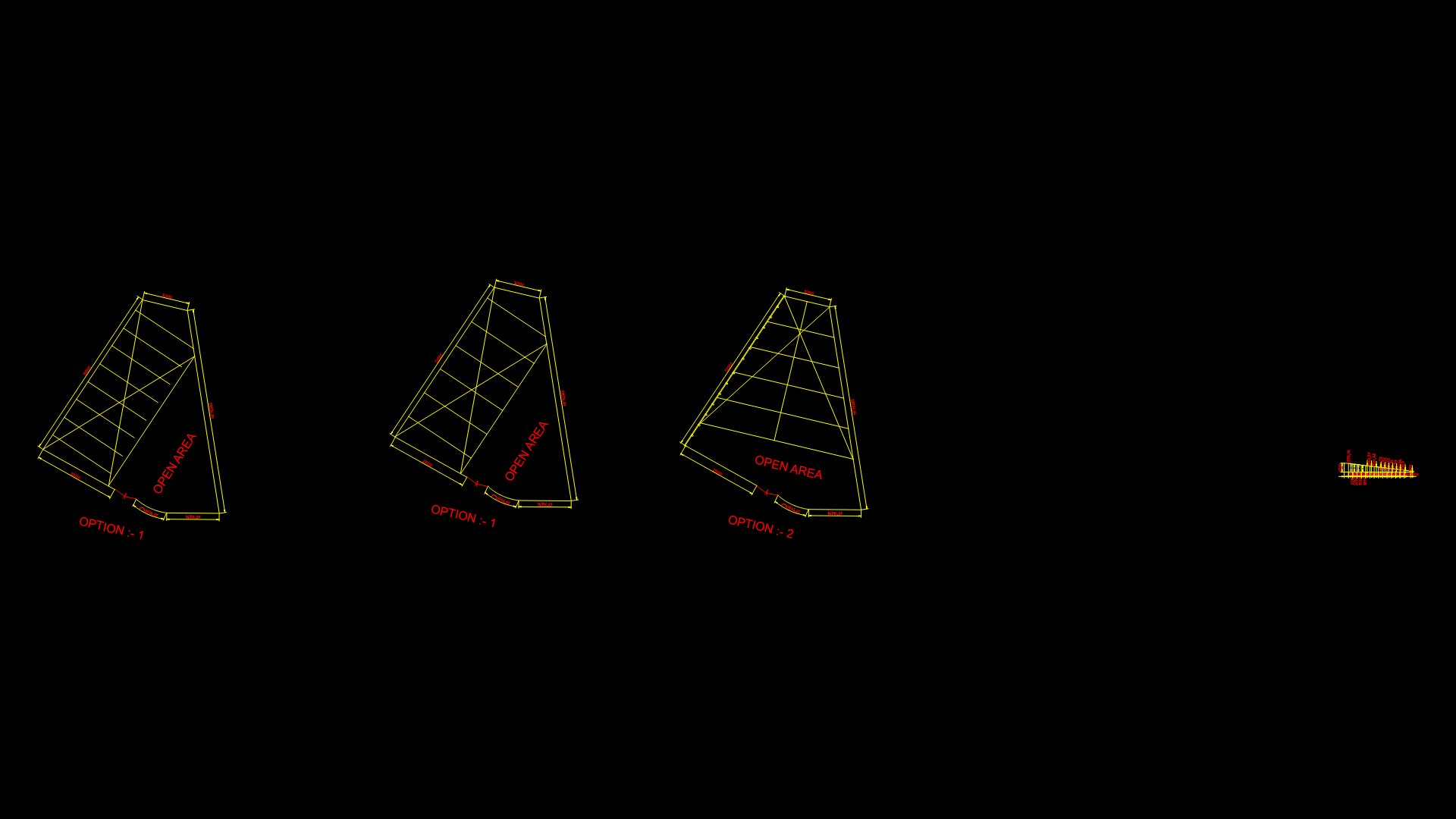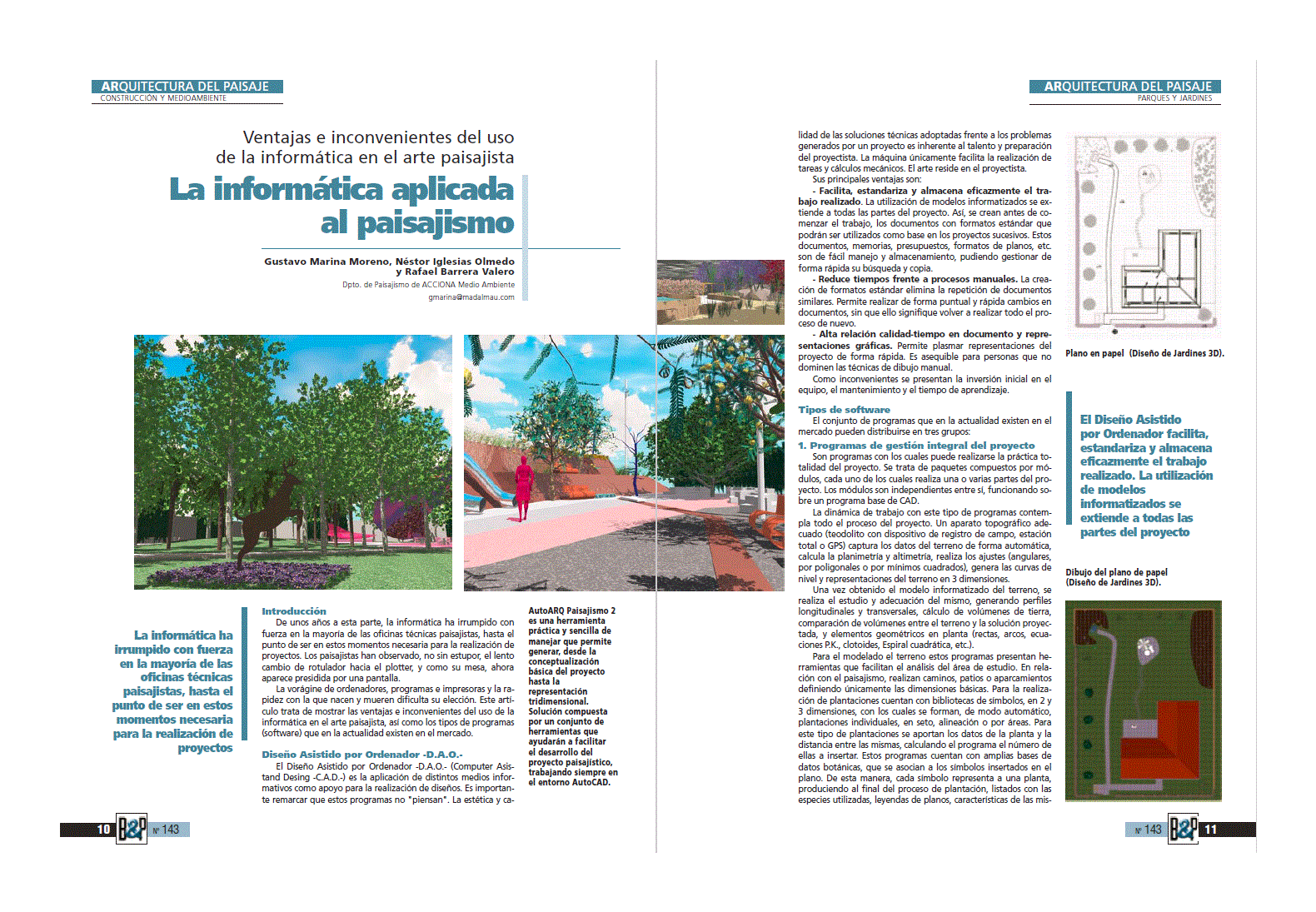Industrial Ship DWG Detail for AutoCAD

Industrial Ship – Details
Drawing labels, details, and other text information extracted from the CAD file (Translated from Spanish):
file, meeting room, office, empty hall, hall access, deposit, administration, ofice, personal access, concrete block, color sheet, galvanized sheet, tensioner, galvanized sheet, rev, date, description, modification, date :, note :, scale, drawing: arqto. cristini reviewed: arqto. marcaccio approved: arqto. salatino, all the measurements will be verified on site, the contractor will present the detail plans to the d.d.o. for its verification and visa before its execution, hotel sheraton, tandil, pcia de buenos aires, documentation, for bidding, project and construction management, solana srl., www. solanametalurgica.com.ar, installation, references:, electric, scale :, drawing:, solana srl, e-mail :, www.solanametalurgica.com.ar, reviewed :, approved :, date, sea of silver pcia. of buenos aires, galpon bridge crane, work :, location :, cut, plan:
Raw text data extracted from CAD file:
| Language | Spanish |
| Drawing Type | Detail |
| Category | Utilitarian Buildings |
| Additional Screenshots |
 |
| File Type | dwg |
| Materials | Concrete, Other |
| Measurement Units | Metric |
| Footprint Area | |
| Building Features | |
| Tags | adega, armazenamento, autocad, barn, cave, celeiro, cellar, DETAIL, details, DWG, grange, industrial, keller, le stockage, scheune, ship, speicher, storage |








