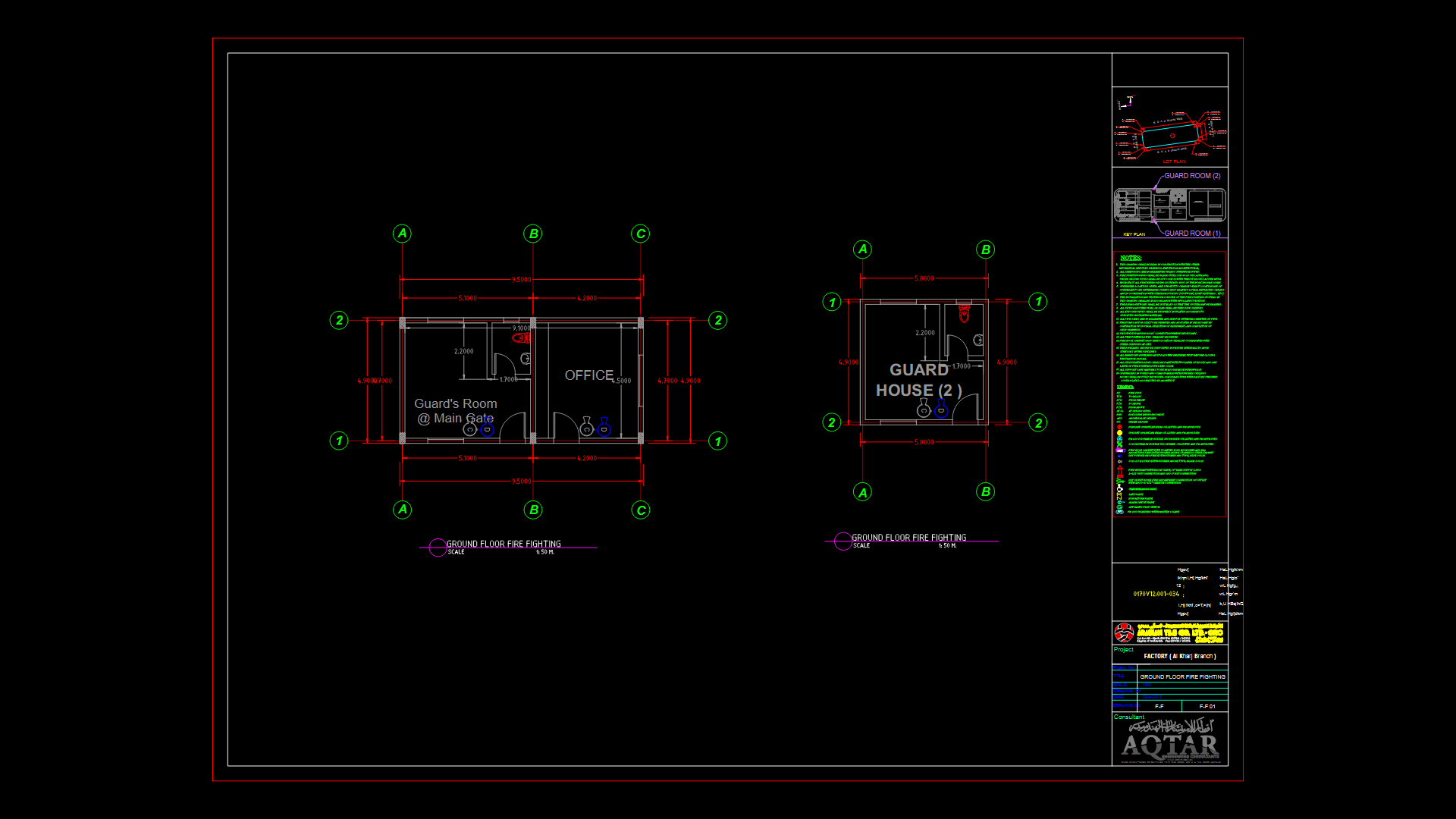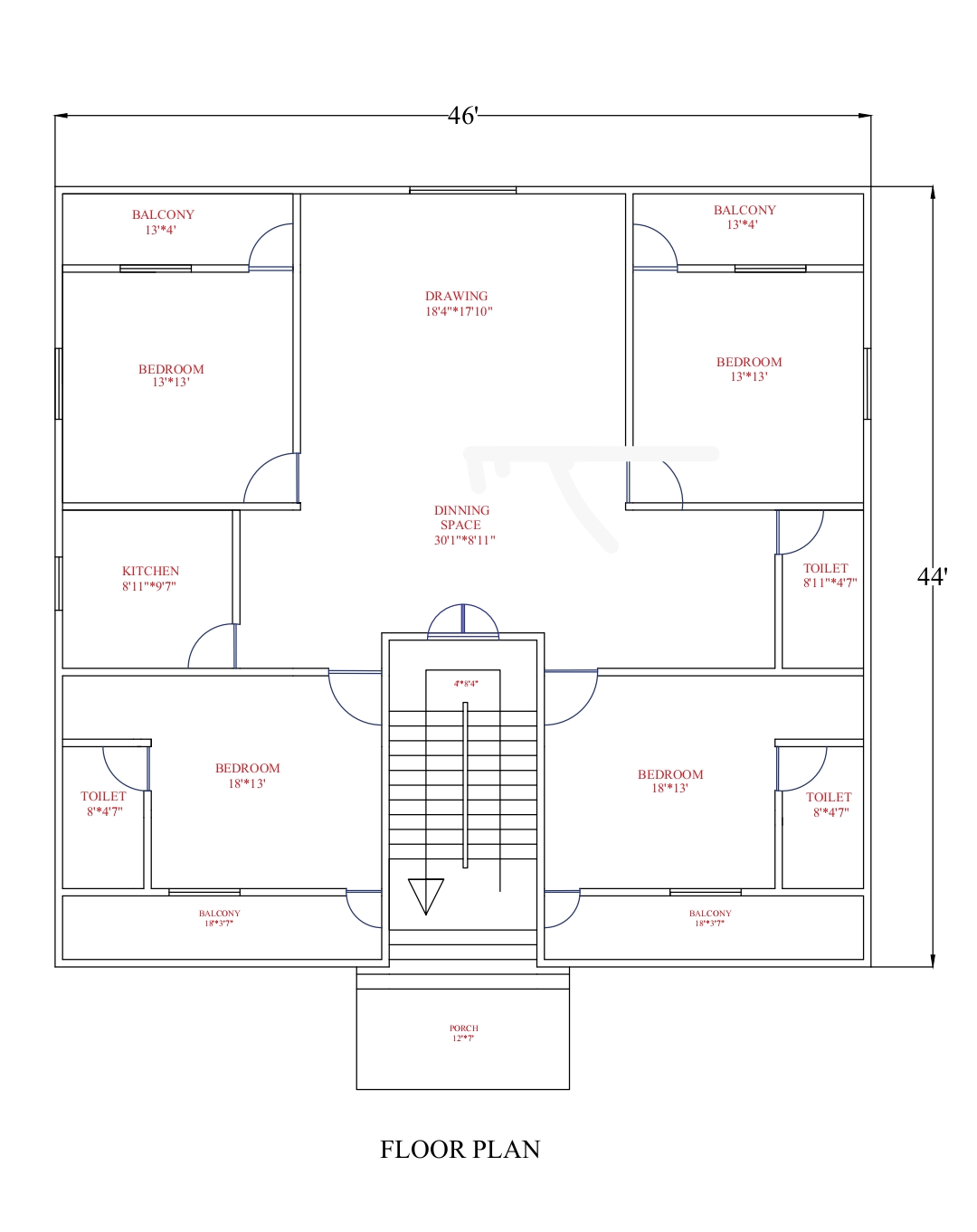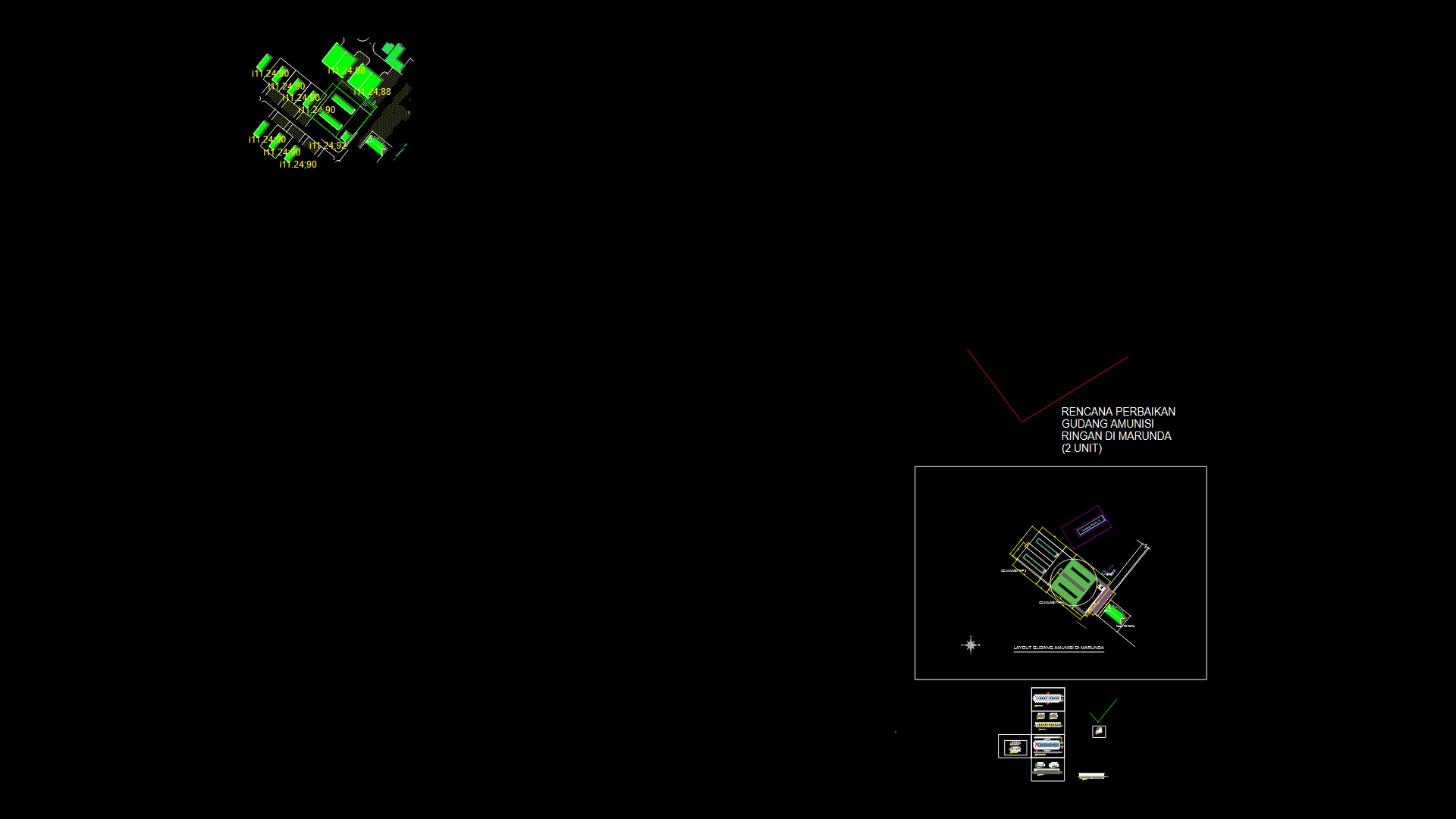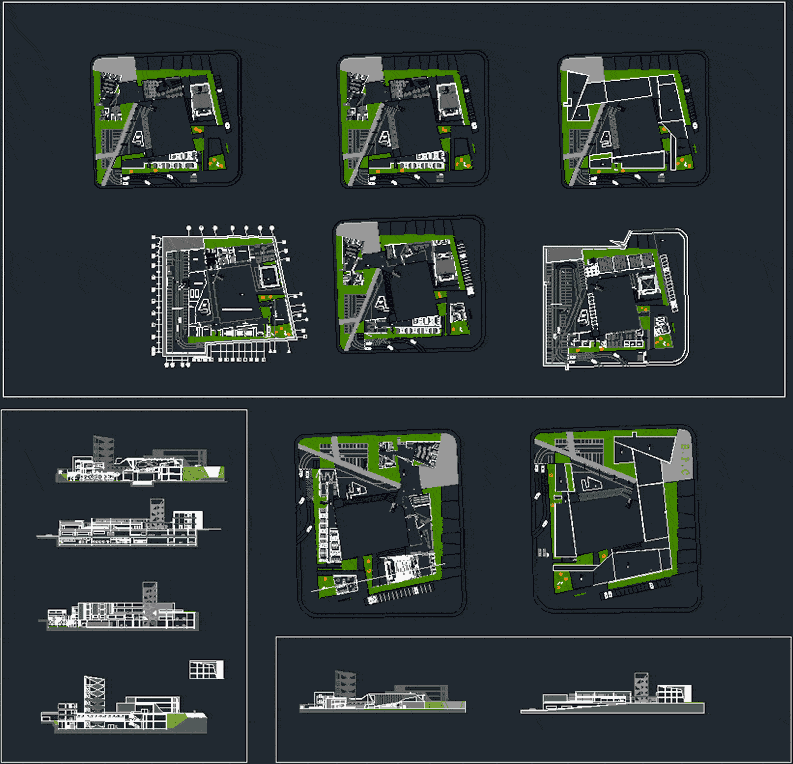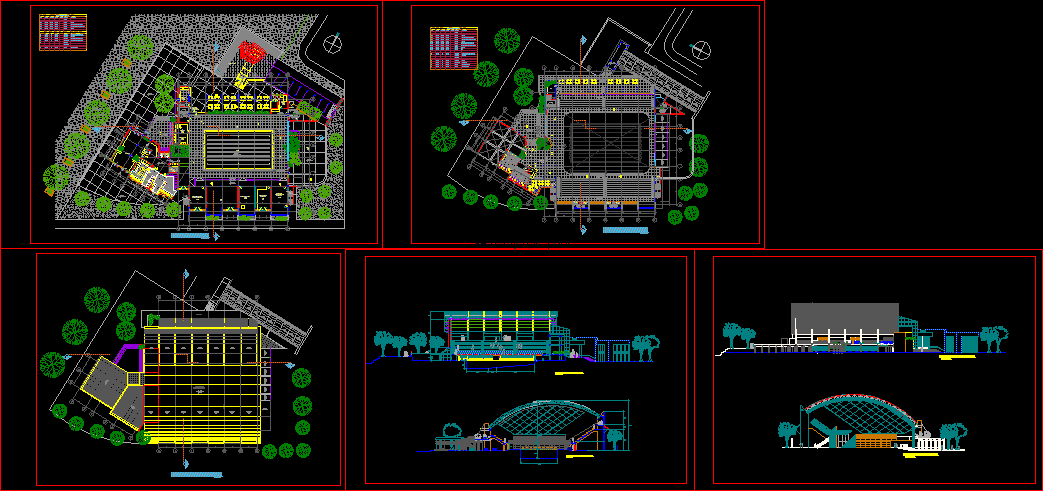Metallic Structure DWG Block for AutoCAD
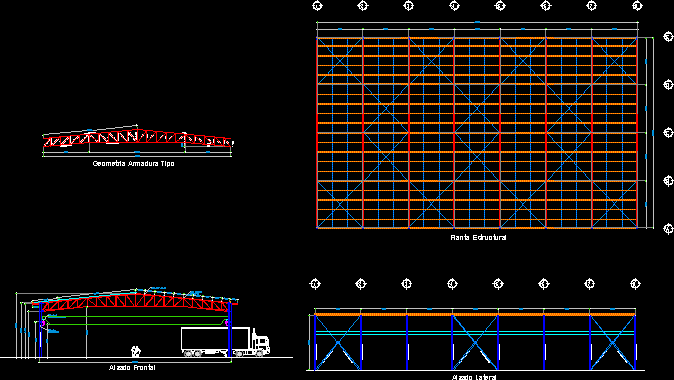
Metallic structure with
Drawing labels, details, and other text information extracted from the CAD file (Translated from Spanish):
general revision., l.v.s.,., modifications, approval :, revision :, date :, no. cedula :, rev :, signature :, dro :, review, drawing, by :, lamina no ,, industrial warehouse, digitized :, calculation, file :, content :, type of drawing :, project :, year :, month: , day :, location :, location :, scale :, sr. jose maria beltran, ejido ponce, north :, owner :, location :, location :, cadastral :, apple :, key, side elevation, structural, arq. luis vicente salas ramirez, arq. luis vicente salas ramirez, connection details, structural plant, stiffener angle, splitter polin, front elevation, geometry armor type, structural floor, side elevation, bracket armor, -with ipr column, cover, clip polin, mensula, rail, column, and skids, lateral, windshield, frame axes aye, sep. ear, length of hole to hole, variable length, clevis, restirador, view to, view b, front elevation
Raw text data extracted from CAD file:
| Language | Spanish |
| Drawing Type | Block |
| Category | Utilitarian Buildings |
| Additional Screenshots |
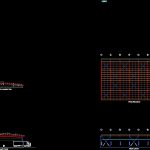 |
| File Type | dwg |
| Materials | Other |
| Measurement Units | Metric |
| Footprint Area | |
| Building Features | |
| Tags | adega, armazenamento, autocad, barn, block, cave, celeiro, cellar, DWG, grange, keller, le stockage, metallic, scheune, speicher, storage, structure |
