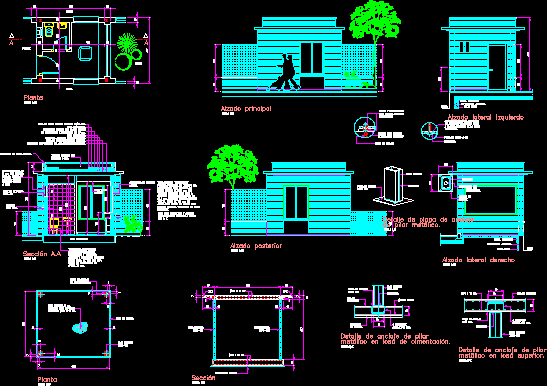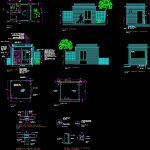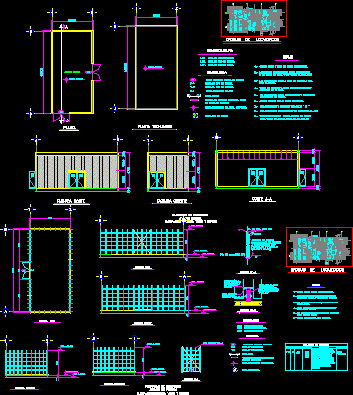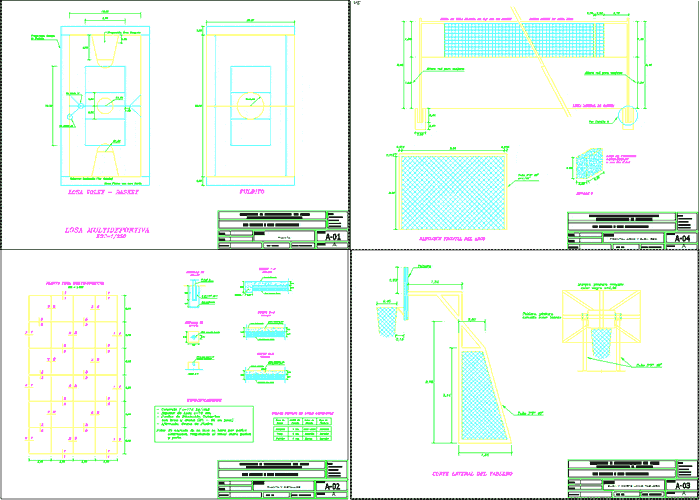Office Of Doorman DWG Section for AutoCAD

Office of Doorman – Plants – Sections – Views – Details
Drawing labels, details, and other text information extracted from the CAD file (Translated from Spanish):
incorporating braided grid in, drills provided to fix to, modules of square posts, embedded in wall. steel fasteners, stainless steel., all galvanized and finished, ferrotextured in color to choose, for d. f., fastening profile, asphalt primer, delta drain, ramp, floor, main elevation, rear elevation, left side elevation, right side elevation, sidewalk, garden, porch, fixed glass, section aa, metal pillar, upper base reinforcement, plate anchor, section, detail of anchor plate, metal pillar., welding, bolts, anchoring, chamfering around cone, drill to weld better, to the top face of the plate, cast., anchor bolt, space for mortar, expansive leveling, nut and lock nut, to level heights e, inclinations., concrete slab, detail of pillar anchoring, metal in upper slab., metal in foundation slab., concrete, cleaning, slab , foundation, concrete cleaning, factory line, security, through rods, slab, brick. hanging, for the groove of the loading plate, self-supporting backing, formed by elements, horizontal and vertical, giving a total width of, brick, face view., stone sill, aluminum carpentry, lacquered., cobalt of natural stone, mortar regularization layer., waterproofing asphalt membrane, separating layer, separating layer, thermal insulation with rigid plates, fine brick zabaleta, foundation slab, false ceiling, plaster
Raw text data extracted from CAD file:
| Language | Spanish |
| Drawing Type | Section |
| Category | Doors & Windows |
| Additional Screenshots |
 |
| File Type | dwg |
| Materials | Aluminum, Concrete, Glass, Steel, Other |
| Measurement Units | Metric |
| Footprint Area | |
| Building Features | Garden / Park |
| Tags | abrigo, access, acesso, autocad, details, DWG, hut, l'accès, la sécurité, obdach, office, ogement, plants, safety, section, sections, security, shelter, sicherheit, views, vigilancia, Zugang |








