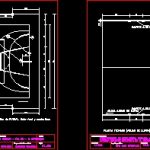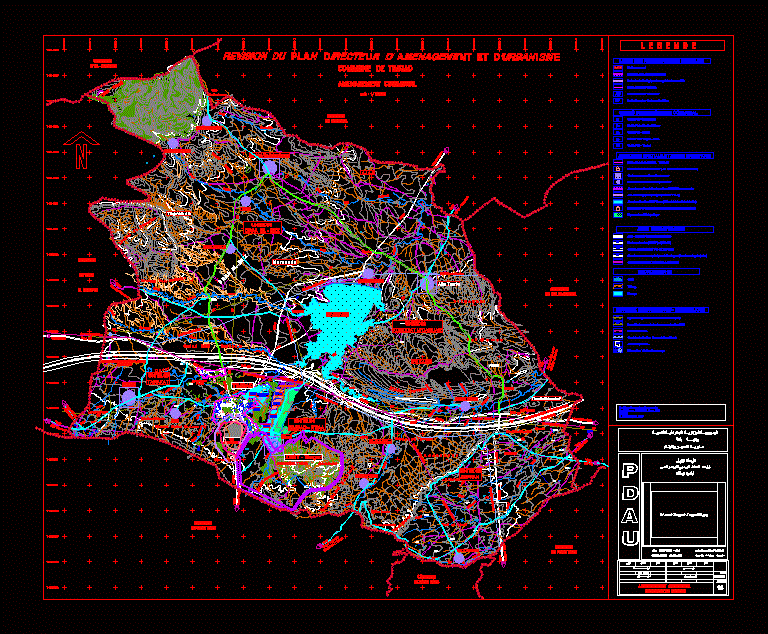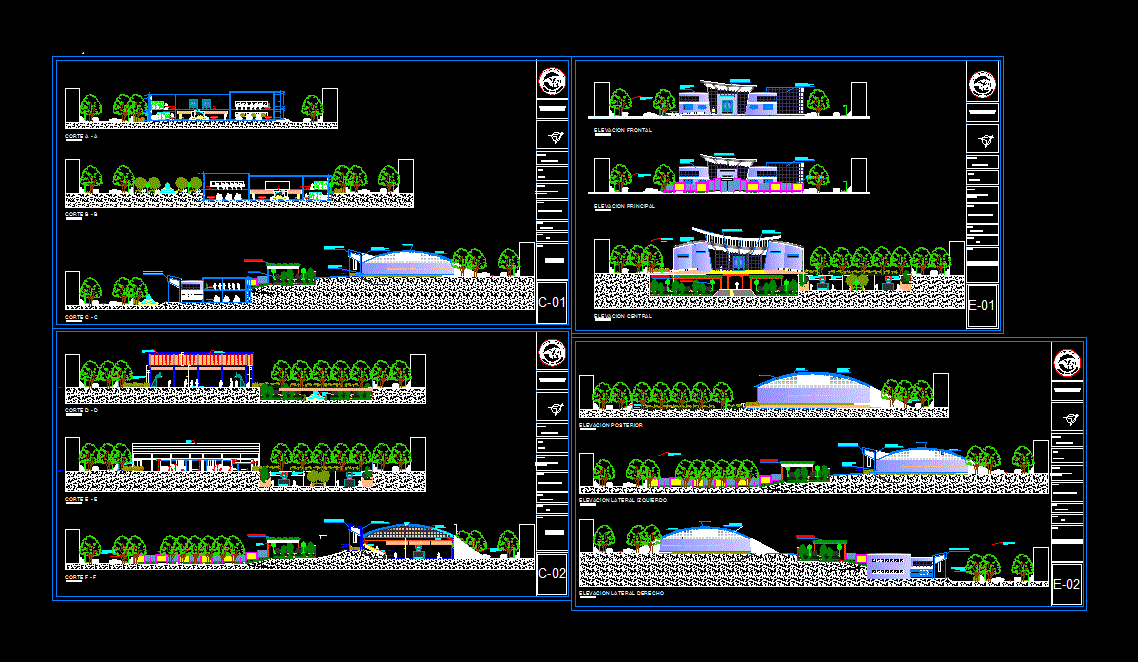Covered Sports Court DWG Block for AutoCAD

Set fourth planes of covered multiple court :lateral roof; games area roof; roof structure
Drawing labels, details, and other text information extracted from the CAD file (Translated from Spanish):
items, description, transformers, crosshead seat, carriage bolt, reel insulators, connectors, three-phase clamp, power cutter, lightning conductor, transformation pole, list of materials, no scale, legend, retained in b.t. to an anchor, retained in a.t. to an anchor, coordinates points utm or azimuth, c.a.p., revised:, electrical calculations :, approved :, l.a.g.m., digitization, date :, situation :, number of sheets :, via penetration, morajuana, ing. luis gonzalez, levanto, detail plan, power table, amoretti hill, leaf no .:, content:, assembly detail, ironwork and winds at at, bolivariana city hall sifontes, cadafe, plant view, communal house, church, center attention, note: all measurements are given in meters, unless otherwise indicated, project name :, drawer :, ing. designer :, inspector :, scale :, date :, place of execution :, institution coordination :, responsible community :, construction of drinking water aqueduct in the community of the border, technical table of water, the border – tumeremo, t.s. thania rooms, demarcation and measurements plant, protection area, roof protection line, rain water channel, metal roof structure, sheet :, sheet of acerolit, or similar, t.s.u. armando sandoval, communal council, roof structure construction and recovery of, multiple sports court in the golden city sector, support detail trusses, support b, support to, conduct, support, support b
Raw text data extracted from CAD file:
| Language | Spanish |
| Drawing Type | Block |
| Category | Entertainment, Leisure & Sports |
| Additional Screenshots |
 |
| File Type | dwg |
| Materials | Other |
| Measurement Units | Metric |
| Footprint Area | |
| Building Features | |
| Tags | area, autocad, basquetball, block, constructive details, court, covered, DWG, feld, field, football, fourth, games, golf, lateral, multiple, PLANES, roof, set, sports, sports center, voleyball |








