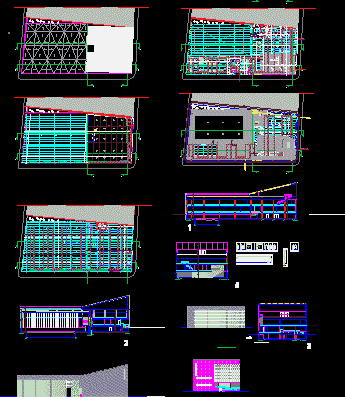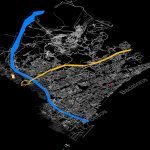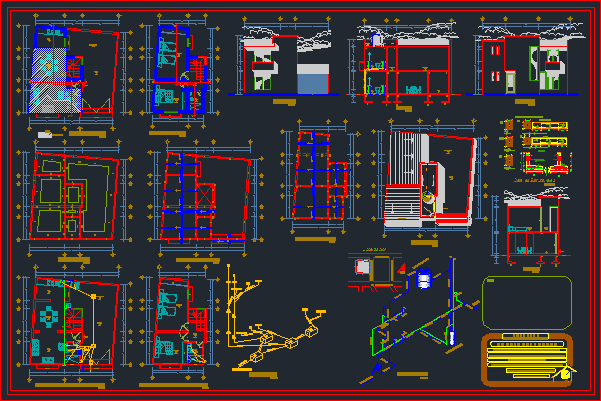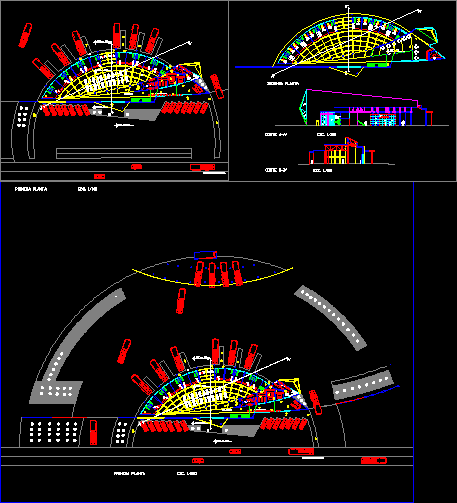Sports Centre DWG Full Project for AutoCAD

Full project a sports complex, with pool, gym, sauna. … Badalona (Barcelona, Spain)
Drawing labels, details, and other text information extracted from the CAD file (Translated from Catalan):
railways of the generalitat de catalunya, the promoter:, substitutes for :, substituted by :, the architect :, josep fontanet i saez, plant areas action, basic and executive project, basic and execution project, structural repair, catalonia station fgc, josep manuel vegas, subject, substitutes for :, replaced by :, student :, Guillermo de andrés gaspar, cfgs desenv. and apply construction projects, section facade, facade section, stoneware floor, facade detail, covered plant, solar panels, ground floor, first floor, longitudinal sections, second floor, elevations, west plant, east elevation, north elevation, cross sections, plants structures, carpinteria plants, basement, situation, environment, c. ignasi churches, pg. the plain, c. dove, plants facilities, general key, pass key, cold water network, hot water network, heater – boiler, faucet cold water, hot water faucet, plumbing, electricity, light spot light, switch switched, single switch, recessed light point, electric mounts, eagle stalls, outlets, air duct, air conditioning, return duct, diffusers, air conditioning, cafeteria, store, patio, lobby reception, living room machines, health area, vestibule, services , polyvalent room iii, polyvalent room iv, warehouse, multipurpose room ii, polyvalent room and, administration, massages, nursing, waiting room, vestibule, beige plastic, black matte, chrome victorian, bylayer, byblock, global, free area pool , patio, showers area, general sewerage, rainwater, boiler, a. a., distribution door, paint wood, units, units, door of entry, sliding door activated by means of motion sensor, fixed windows, double entrance door, galvanized steel sheet, to water connection from the street, ignasi agusti, badalona, santa dove gramanet, st adia of kisses, plant foundations, rainwater, black water
Raw text data extracted from CAD file:
| Language | Other |
| Drawing Type | Full Project |
| Category | Entertainment, Leisure & Sports |
| Additional Screenshots |
 |
| File Type | dwg |
| Materials | Plastic, Steel, Wood, Other |
| Measurement Units | Metric |
| Footprint Area | |
| Building Features | Deck / Patio, Pool |
| Tags | autocad, barcelona, centre, complex, DWG, full, gym, POOL, Project, projet de centre de sports, sauna, spain, sports, sports center, sports center project, sports centre, sportzentrum projekt |








