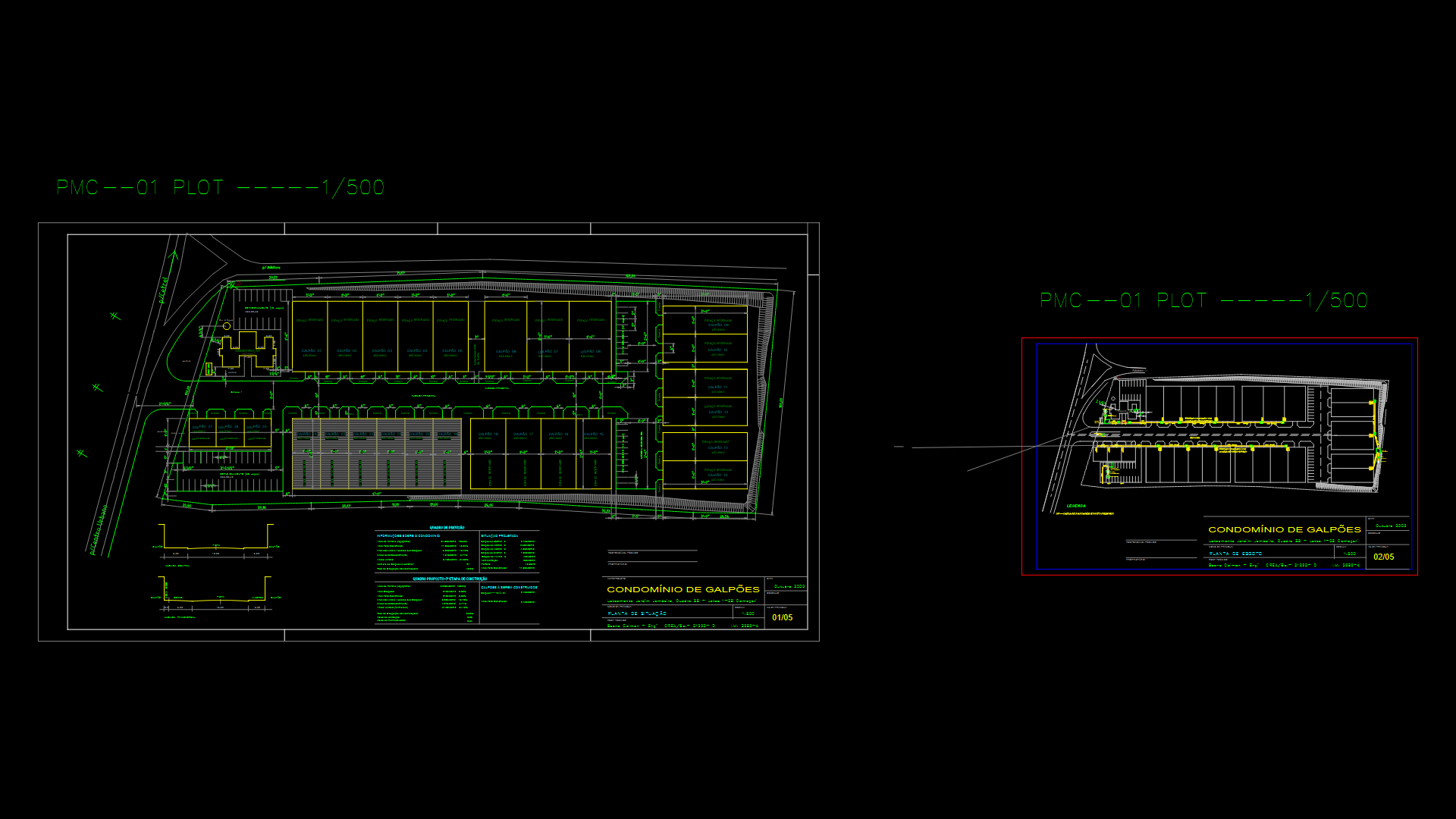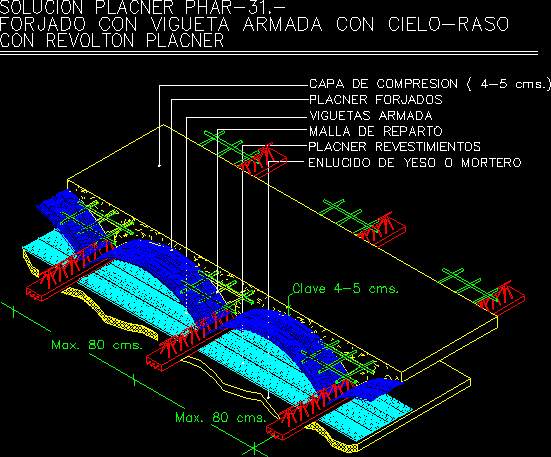Micrometer 3D DWG Model for AutoCAD
ADVERTISEMENT

ADVERTISEMENT
2D and 3D rendering Plano
Drawing labels, details, and other text information extracted from the CAD file (Translated from Spanish):
owner:, Location: chuchilla sector, flat:, U.c., scale:, date:, design:, Cad: marleny, sheet:, perimeter, Department:, province:, District: vista alegre, Adoengineer s.a.c, Ica, Nasca, Prof, phone:, Marleny huayllas q., Rpm:, mail:, scale, detail
Raw text data extracted from CAD file:
| Language | Spanish |
| Drawing Type | Model |
| Category | Industrial |
| Additional Screenshots |
 |
| File Type | dwg |
| Materials | |
| Measurement Units | |
| Footprint Area | |
| Building Features | |
| Tags | aspirador de pó, aspirateur, autocad, bohrmaschine, compresseur, compressor, drill, DWG, guincho, kompressor, machine, machine de forage, machinery, máqu, model, plano, press, rack, rendering, staubsauger, treuil, vacuum, winch, winde |








