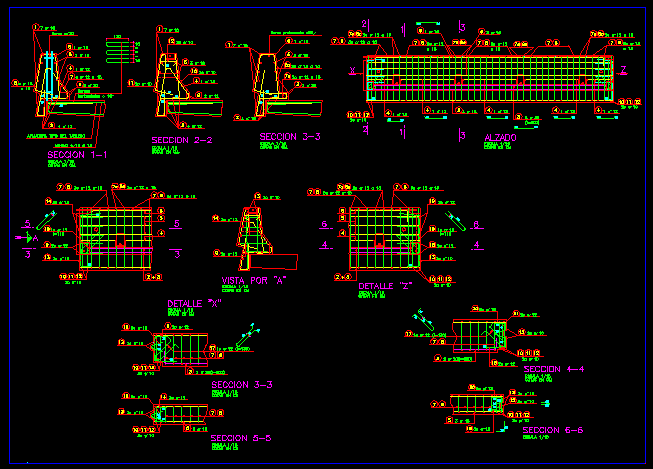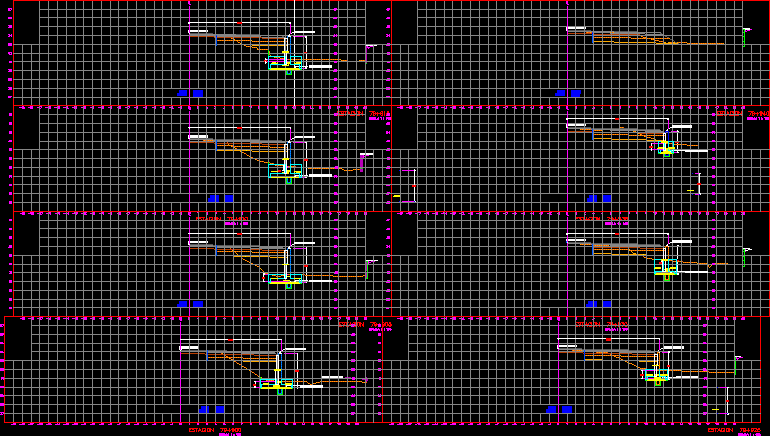Electrical Installation House Room DWG Block for AutoCAD

It is electric Installing a Guest House two levels; contains line diagram; connection diagram; phase unbalance; load table and specifications
Drawing labels, details, and other text information extracted from the CAD file (Translated from Spanish):
saul carrillo martin del campo, house room, phillips led wts, phillips led wts, yard, phillips led wts, techno lite ydld wts, techno lite ctlled wts center, nm., the installation of the pipe will be hidden by wall by slab., all materials must comply with nom., all electrical wiring will be housed in its entirety, inside electrical conduits., the outer buttresses will be installed slab level, wetlands will be placed n.p.t., the contacts will be installed npt. in dry areas in, the dampers will be installed npt., the load center will be installed npt., note: as the number of floors decreases, the electrical increases, board department, circuit no., total watts, load box, maximum demand approximate watts., demand factor, total installed load watts., total, phase wattage unbalance., phase watt unbalance, key, date, house room, student:, javier trejo cid, teacher, draft, arq. monica cecilia soto marin, February, house room, imbalance of, lower load, greater load, nm., rush, measurer, blades, Specifications, low level, kitchen, goes up, upper slab, yard, white, low, double height, bath, empty, balcony, s.e.e., b.e.e., phase, connection diagram, neutral, watt is within the allowed range that is of the, measurer, bomb, rush, load centers, line of poliduct by slab wall, output t.v. in slab, exit tel. in slab, incandescent indoor buttress, simple contact, simple eraser, center exit, staircase eraser, electric power goes up, incandescent outdoor buttress, intercom button, s.e.e., intercom, low electric power, b.e.e., pipe line conduit thick wall by slab wall, line of polyduct per floor, pump junction box, intercom, outer contact, general switch, symbology, the installation of the pipe will be hidden by wall by slab., all materials must comply with nom., all electrical wiring will be housed in its entirety, inside electrical conduits., the outer buttresses will be installed slab level, wetlands will be placed n.p.t., the contacts will be installed npt. in dry areas in, the dampers will be installed npt., the load center will be installed npt., note: as the number of floors decreases, the electrical increases, board department, circuit no., total watts, load box, maximum demand approximate watts., demand factor, total installed load watts., total, phase wattage unbalance., phase watt unbalance, key, date, house room, student:, teacher, draft, arq. monica cecilia soto marin, February, imbalance of, lower load, greater load, nm., rush, measurer, blades, Specifications, top floor, phase, connection diagram, neutral, watt is within the allowed range that is of the, measurer, bomb, rush, load centers, line of poliduct by slab wall, output t.v. in slab, exit tel. in slab, incandescent indoor buttress, simple contact, simple eraser, center exit, staircase eraser, electric power goes up, incandescent outdoor buttress, intercom button
Raw text data extracted from CAD file:
| Language | Spanish |
| Drawing Type | Block |
| Category | Mechanical, Electrical & Plumbing (MEP) |
| Additional Screenshots |
 |
| File Type | dwg |
| Materials | |
| Measurement Units | |
| Footprint Area | |
| Building Features | Deck / Patio, Car Parking Lot |
| Tags | autocad, block, connection, diagram, DWG, éclairage électrique, electric, electric lighting, electrical, electricity, elektrische beleuchtung, elektrizität, facilities, guest, home room, house, iluminação elétrica, installation, installing, levels, lichtplanung, lighting project, line, projet d'éclairage, projeto de ilumina, room |








