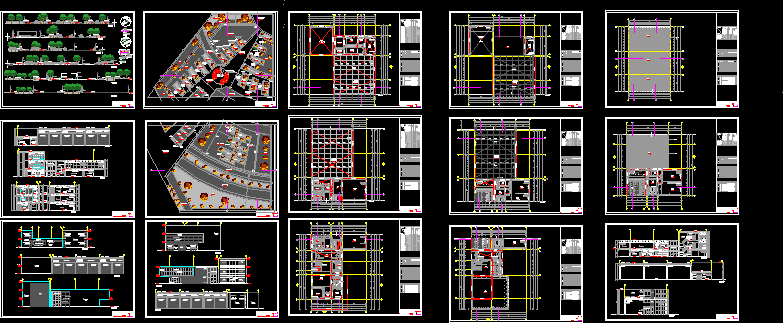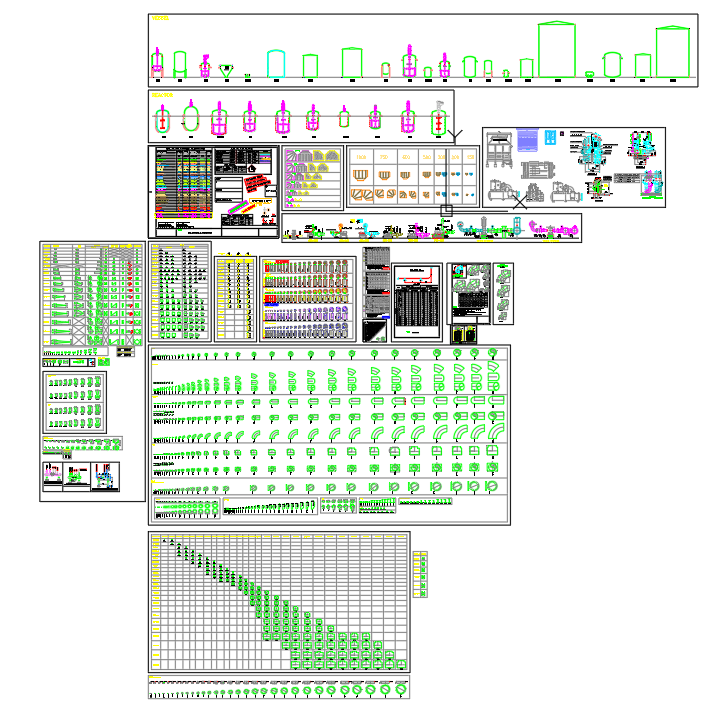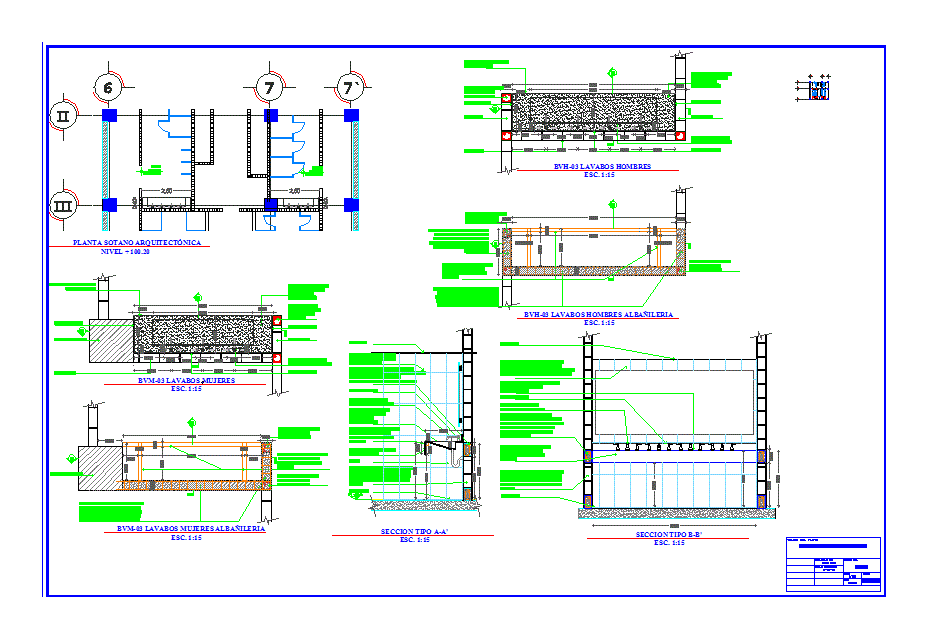Fire Station DWG Block for AutoCAD

Fire station located in the industrial park, in the district of La Esperanza. Includes an arsenal center and a park for public use.
Drawing labels, details, and other text information extracted from the CAD file (Translated from Spanish):
genset, n.p.t., cleaning room, n.p.t., machine yard, n.p.t., ss.hh men, n.p.t., living room, n.p.t., staterooms, n.p.t., women cabins, n.p.t., stairs, n.p.t., stairs, n.p.t., stairs, n.p.t., showers, n.p.t., ss.hh men, n.p.t., ss.hh women, n.p.t., showers, n.p.t., alert control, n.p.t., topic, n.p.t., warehouse, n.p.t., genset, n.p.t., cleaning room, n.p.t., maintenance of units, n.p.t., see blade, laundry, n.p.t., cleaning room, n.p.t., see blade, waiting room, n.p.t., waste bin, soap dispenser, waste bin, paper bin, waste bin, paper bin, cleaning room, n.p.t., ss.hh men, n.p.t., ss.hh women, n.p.t., ss.hh disabled, n.p.t., living room, n.p.t., lockers, n.p.t., of. second lieutenant, n.p.t., of. lieutenant, n.p.t., archive, n.p.t., hall, n.p.t., laundry, n.p.t., ss.hh women, n.p.t., ss.hh men, n.p.t., hall, n.p.t., waiting room, n.p.t., of. second lieutenant, n.p.t., ss.hh men, n.p.t., anteroom, n.p.t., sum, n.p.t., ss.hh women, n.p.t., cut, ss.hh women, n.p.t., living room, n.p.t., machine yard, n.p.t., hall, n.p.t., sum, waste bin, soap dispenser, waste bin, paper bin, waste bin, soap dispenser, ss.hh men, ss.hh women, ss.hh men, showers, staterooms, aluminum railings, laundry, n.p.t., cleaning room, n.p.t., metal rails, sliding door, metal rails, sliding door, metal rails, sliding door, warehouse, n.p.t., maintenance of units, n.p.t., ss.hh, bed official, of aluminum, hall, n.p.t., n.p.t., n.p.t., n.p.t., n.p.t., n.p.t., n.p.t., ss.hh men, showers, staterooms, n.p.t., n.p.t., n.p.t., staterooms, n.p.t., n.p.t., n.p.t., hall, n.p.t., see blade, triple wall polycarbonate panel, steel beam, steel tongs, steel column, triple wall polycarbonate panel, machine yard, n.p.t., of. lieutenant, n.p.t., ss.hh women, n.p.t., ss.hh men, n.p.t., cleaning room, n.p.t., cleaning room, n.p.t., cleaning room, n.p.t., alert control, n.p.t., hall, n.p.t., hall, ss.hh women, n.p.t., ss.hh men, n.p.t., hall, n.p.t., bed official, n.p.t., hall, n.p.t., bed official, stainless steel puller, sum, n.p.t., railyard, ceiling, n.t.t., ceiling, n.t.t., n.p.t., elevation, tensors, steel pipe, third level, finished, environments, hall, ceiling, coating, floors, veneers, plinth, sanitary, appliances, painting, ovalin color: bone, pvc sheets color: white, concrete ceiling, polished porcelain floor, walling cement sand, base paint, supermate color: granite, coverage, triple wall polycarbonate panels, metallic structure, porcelain floor lappato cenizo, porcelain tile base, novara cup, gray porcelain floor, urinal academy, ss.hh women, showers, gray enamelled porcelain floor, porcelain veneer, shower outlet kit economizer, wash basin timer, steel washing machine, white polished concrete floor, cabins, bed official, ss.hh, detail, cut, n.p.t., hall of service, n.p.t., beam projection, painted wall painted, of aluminum, mm laminate, ss.hh men, n.p.t., ss.hh women, n
Raw text data extracted from CAD file:
| Language | Spanish |
| Drawing Type | Block |
| Category | Mechanical, Electrical & Plumbing (MEP) |
| Additional Screenshots |
 |
| File Type | dwg |
| Materials | Aluminum, Concrete, Steel |
| Measurement Units | |
| Footprint Area | |
| Building Features | Deck / Patio, Car Parking Lot, Garden / Park |
| Tags | autocad, block, district, DWG, éclairage électrique, electric lighting, electricity, elektrische beleuchtung, elektrizität, fire, fire station, iluminação elétrica, includes, industrial, la, lichtplanung, lighting project, located, park, projet d'éclairage, projeto de ilumina, Station |








