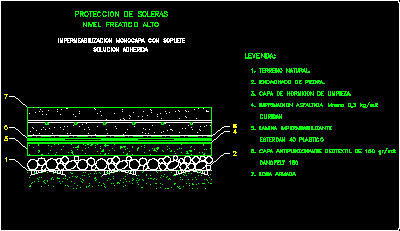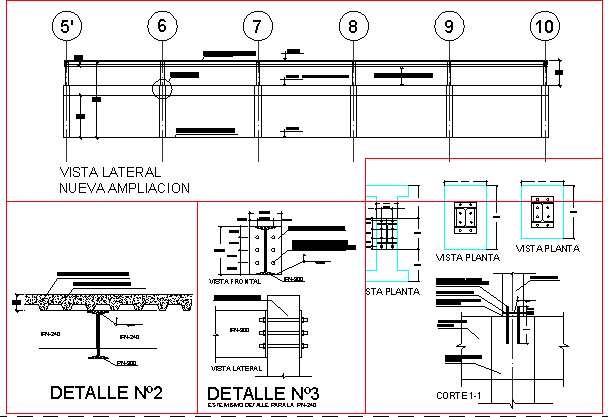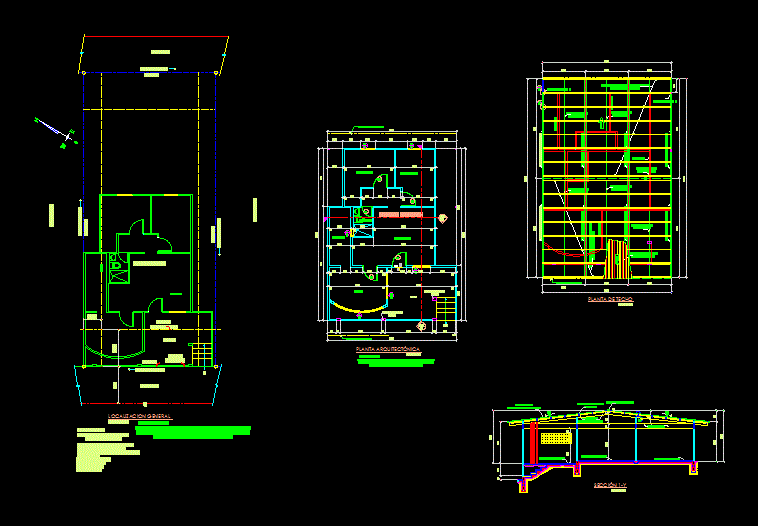Electrical Installation DWG Block for AutoCAD
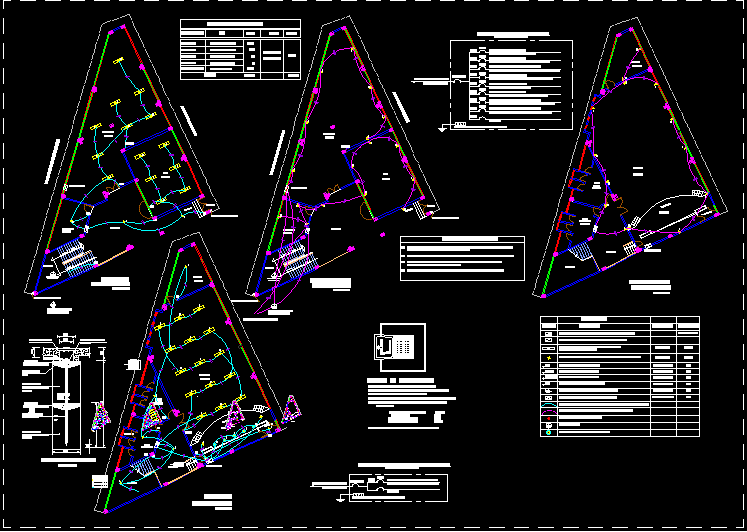
wiring
Drawing labels, details, and other text information extracted from the CAD file (Translated from Spanish):
n.m., jr. prolonged revilla perez, first floor, jr. sor manuela gil, classroom, carpentry, guardian, entrance, second floor, auditorium, stage, ss.hh. ladies, ss.hh. gentlemen, storage, wardrobe, board-level loads, power outlets, lighting, description, cu, total, box type, double outlet with grounding, triple unipolar switch, legend, roof, double unipolar switch, symbol, number of drivers in circuit, high power factor p., distribution board, metal type for flush mounting, ground hole, control panel stage lights, with thermo-magnetic switches, the distribution board will be metal, of the type to embed, technical specifications , thw type with thermoplastic insulation, well location, earthing, copper, pvc-p, sifted earth, concrete cover, compacted in layers, connection clamp, copper rod, ground hole detail, sanik gel or, magnesium sulfate, sa, board a, b, c, d, ca, single unipolar switch, tg distribution board, comes from the meter, reserve, power board, comes from the main board, strength board, metal type for recessed, simple switch, – door and sheet, finished with similar hammered paint, distribution board, – box, for embedding in metal type wall, – bar and accessories must be isolated from the whole cabinet, the bars will be made of electrolytic copper of the following, capacities, general switch, bars, notes: – the brackets inside the auditorium, – the luminaires in the interior of the auditorium, – the luminaire in the miscellaneous store, – the luminaires in all the sshh, – the luminaires in all the classrooms, – the brackets in all the environments, load chart, environments, totals, first level, level, classrooms and sshh, unit load, pot. inst total, watts, circuit, electric pump, —————————, and force, passage and stairs, ——- —–, pot. inst., third level, second level, features, general board, bracket, fluorescent lamp, single switch, switch switch, four-way switch, floor, duct circuit in ceiling or wall, duct circuit embedded in floor, – – – – -, step box, two-way switch, – the luminaires in all the passages, – the distribution boards and general, demand, f. d., maximum demand, diversity factor, maximum demand difersificada, ———-, meter, all the conductors will be of electrolytic copper, the ticino series with bakelite plate., the boards will be of metal plate bathed in cold, with, anticorrosive paint and mechanical pickling, for accessories and details not specified se, receptacles, pulsers, will be similar to those of, the accessories for the exit such as: switches, will take those indicated by the electrical code of the peru, the switches of the general board will be of the automatic type, for the fixation of the accessories they will be mechanically, galvanized iron, light or heavy class. the ears, the boxes of passage, outputs of switches will be of, secured to the boxes, last edition., in all the environments except in the bathrooms and stairs, the luminaries will be attached to the ceiling consists of one, all the artifacts, luminaires and lamparas seran, of recognized quality, scale :, wsc, drawing :, location :, district, prov., dept., project :, ing. w. saenz q., revised:, date :, ing. v. ocas o., design :, sheet :, indicated, plane :, provincial municipality of cajamarca, investment management and public works, study and contracting sub-office, cajamarca
Raw text data extracted from CAD file:
| Language | Spanish |
| Drawing Type | Block |
| Category | Mechanical, Electrical & Plumbing (MEP) |
| Additional Screenshots |
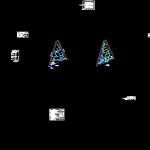 |
| File Type | dwg |
| Materials | Concrete, Plastic, Other |
| Measurement Units | Metric |
| Footprint Area | |
| Building Features | |
| Tags | autocad, block, DWG, éclairage électrique, electric lighting, electrical, electricity, elektrische beleuchtung, elektrizität, home, iluminação elétrica, installation, lichtplanung, lighting project, multifamily, projet d'éclairage, projeto de ilumina, wiring |



