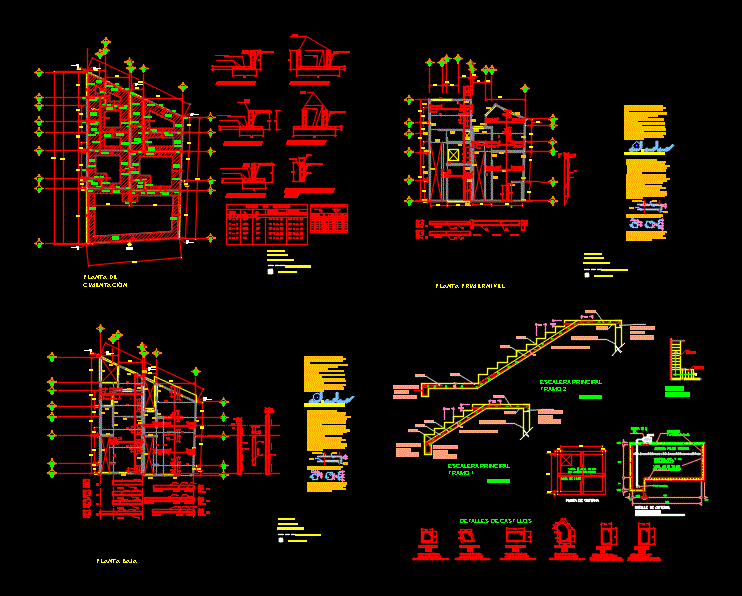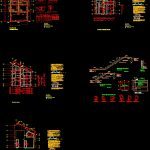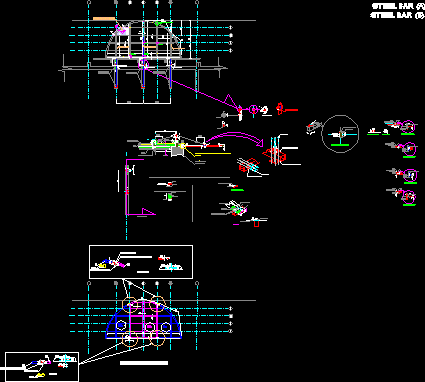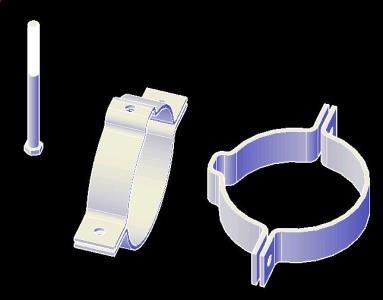Structural DWG Full Project for AutoCAD

STRUCTURAL PROJECT DETAILS OF ARMED AND LADDER
Drawing labels, details, and other text information extracted from the CAD file (Translated from Spanish):
kind, ft ton, shoe table, armed, cross, longitudinal, armed, shoe, longitudinal reinforcement, armed transv., shoe, longitudinal reinforcement, armed transv., shoe, longitudinal reinforcement, armed transv., shoe, longitudinal reinforcement, armed transv., shoe, longitudinal reinforcement, armed transv., contratrabe, additional, additional, fold over details, number, first level plant, cimentacion plant, construction gasket, floor level, empty, construction gasket, low level, construction gasket, construction gasket, cms. concrete, stirrups of no. each, no., chain armor, chain, cms. concrete, stirrups of no. each, no., chain armor, chain, castle, armed with castles, no., stirrups of no. every cms, castle, armed with castles, no., stirrups of no. every cms, castle, armed with castles, no., stirrups of no. every cms, castle, armed with castles, no., stirrups of no. every cms, slab thickness, main ladder non-stop, staircase plant, partition wall, chain, slab thickness, main ladder non-stop, partition wall, chain, cistern detail, concrete, cistern cap., interior polished finish, vars cm both ways, pichancha, of hp., cistern detail, castle details, tank plant, vars cm both ways, slab of, section, slab of both directions, figure, additional diameter equal to greater than the diameter, of the rod. figure, the play., dimensions in centimeters. levels in meters, all cloths fixed levels, be verified with the architectural plans in, schematics of the structural elements in the, which indicate their arming are not scale., concrete of volumetric weight, should not overlap more than reinforcement, the bends of rods will be made in cold on a, bolt of minimum diameter equal to the diameter, in every bend for anchoring changes of, direction on rods must be fitted with a pin, material specification, in the same section., of the rod. figure, the slab will fall on ground, free of organic matter stuffed, have a minimum contact pressure of, the foundation slab should be moved over a, poor concrete, thick the depth where the, each in the details., fillings must be made in layers not, cm of perfectly compacting until, ground floor will be concrete with, resistance of cm. of thickness., standard proctor., get a test compaction, the level of disruption may vary according to the, depth that the resistant layer is., minimum depth will be the, see the figure below., concentration, except where otherwise indicated, the end batons will anchor themselves in their, ends the length in the rod table, run, diameter of the longitudinal effort., the separation of vertical stirrups will begin, count from the cloth of the support,, first half of the specified separation., free minimum coatings cm. the oldest, except don
Raw text data extracted from CAD file:
| Language | Spanish |
| Drawing Type | Full Project |
| Category | Construction Details & Systems |
| Additional Screenshots |
 |
| File Type | dwg |
| Materials | Concrete, Other |
| Measurement Units | |
| Footprint Area | |
| Building Features | |
| Tags | armed, autocad, béton armé, concrete, details, details of reinforced concrete, details of structure, DWG, formwork, full, ladder, Project, reinforced concrete, schalung, stahlbeton, structural, structural details |








