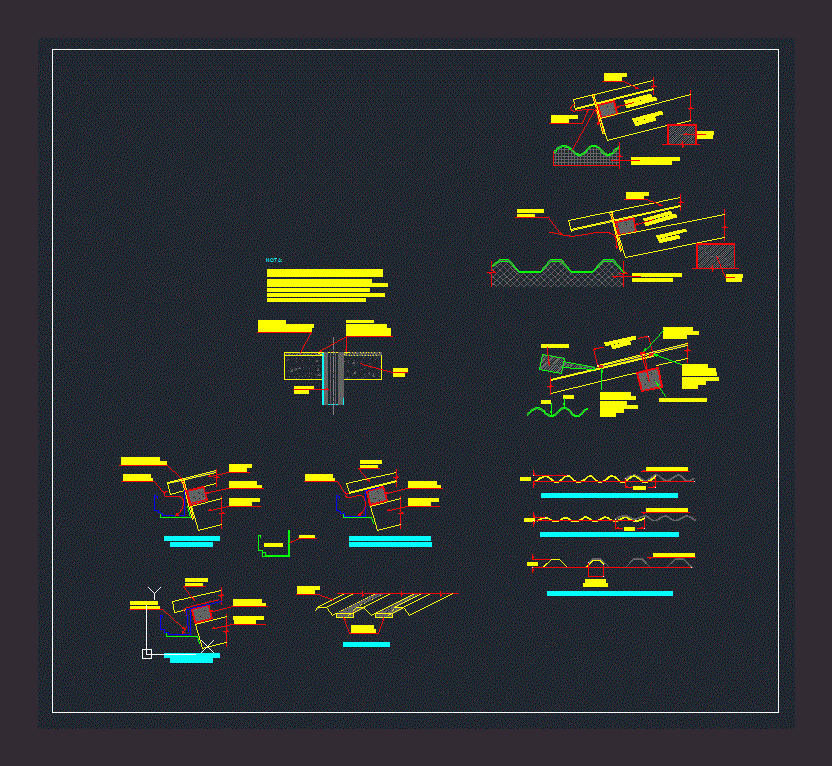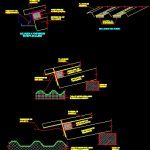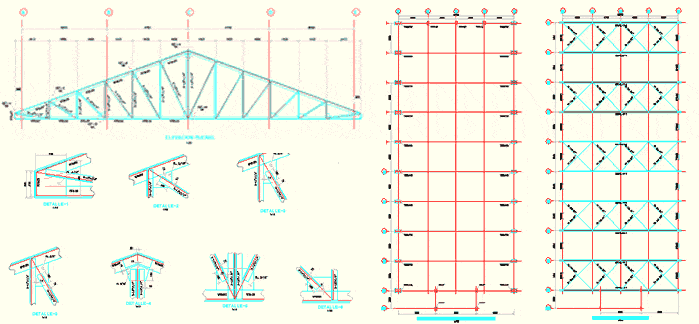Detail Of Rain Gutter DWG Detail for AutoCAD

Roof gutter detail with overlap
Drawing labels, details, and other text information extracted from the CAD file (Translated from Spanish):
according to catalog, in a single wave, application of special glue on the mouth of the discharge tube, roof slab, application of epoxy waterproofing agent on roof surface, Checking the joints in case of breakage exists impermeable epoxy materials that allow to save the problem. in case of major damage there are funnels of different material that are adhered with special glue over the mouth of the overlapping circular flange with the sheet above the tiling., silicon seal in case of strong wind, back cover solution, direction of runoff, roof structure, wood, deck iron, pre-installed channel solution, direction of runoff, roof structure, wood, deck iron, back cover solution, roof structure, wood, direction of runoff, deck iron, eave solution, of runoff, deck iron, channel, hook, rainfall, roof structure, wood, deck iron, stroke of a drop, building wall, of the same material of the cover, roof structure, wood, deck iron, stroke of a drop, of the same material of the cover, building wall, overlapping according to catalog, stud bolt with insulation, silicone, as an alternative to the belt seal does not require dismantling the tire, elastic band in case of rain with requires to remove cover, wood steel, dominant, fiber-cement standard waveguide, transverse wave steel estadard of laminated steel, in a single wave, dominant, transverse wave in rolled steel
Raw text data extracted from CAD file:
| Language | Spanish |
| Drawing Type | Detail |
| Category | Construction Details & Systems |
| Additional Screenshots |
 |
| File Type | dwg |
| Materials | Steel, Wood |
| Measurement Units | |
| Footprint Area | |
| Building Features | Deck / Patio |
| Tags | autocad, barn, ceiling, channel, cover, dach, DETAIL, DWG, gutter, hangar, lagerschuppen, overlap, rain, roof, shed, structure, terrasse, toit |








