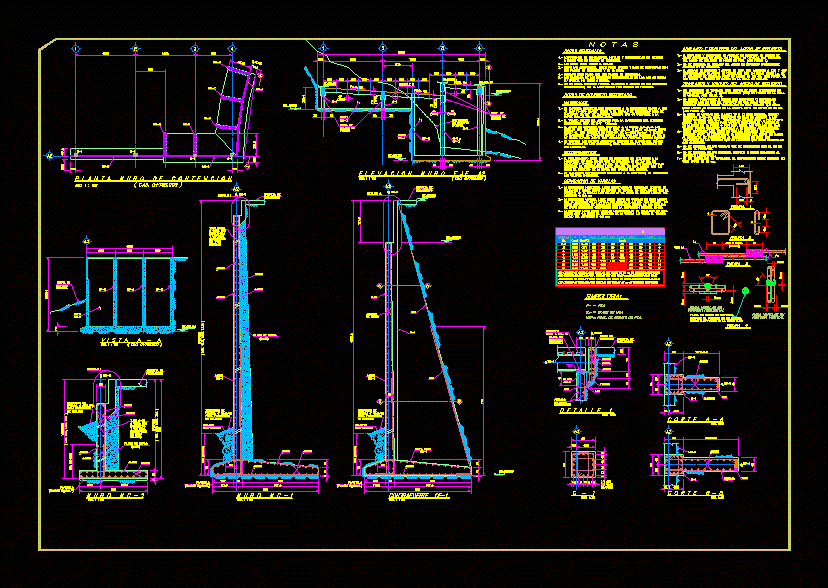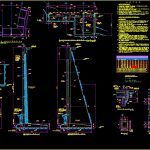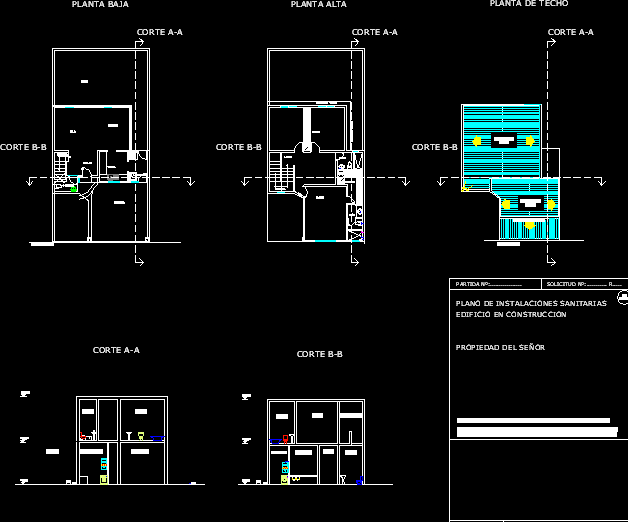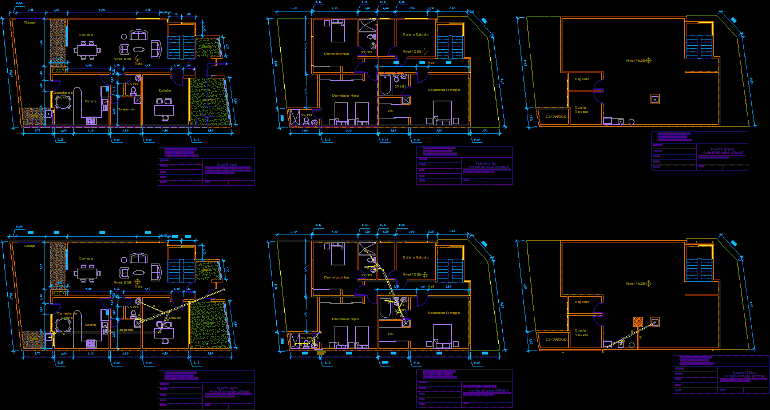Retaining Wall DWG Detail for AutoCAD

Retaining wall to support lake area; geotrias measures and specific element; details and accessories.
Drawing labels, details, and other text information extracted from the CAD file (Translated from Spanish):
level, table foundation piles, of overlap for rods with more than cm of concrete under them, of overlap for rods with less than cm of concrete under them, table of rods, anchor for rods with less than cm of concrete under them, of anchor for rods with more than cm of concrete under them, dipstick, do not., min. max., min. max., min. max., min. max., min. max., esc., bearing folder, template, esc., Wall, template, min. max., cad., n.s.l., projection of land, esc., cad., esc., bearing folder, General notes, measures at coordinated levels in, unless otherwise indicated., the dimensions govern the drawing., without the written authorization of postense., reinforced concrete notes, materials, concrete with resistance the simple compression the, days, the modulus of elasticity will be, cpo cement should be used, rule, the maximum size of the aggregate for the production of concrete, structure will be, reinforcing steel shall be in accordance with the, rods with diameters greater than no. they will be, degree with modulus creep, of elasticity for rods smaller than the no., it is possible to use steel with yield stress, measures will be taken during handling, placement of those to preserve the integrity of, the materials., coatings, the minimum free coating on non-exposed elements, it will not be less than its cm. in, columns of cm. in slabs. if the bars form, the coating shall not be less than, times the diameter of the thicker bar of the package., exposed structural elements will be doubled, the previous values., separation of rods, the free horizontal separation between rods except, columns between layers of bars in will not be less than the, diameter of the rod thicker than the maximum size of the, aggregate cm, the free vertical separation between layers of rods will not be less, that the diameter of the thickest rod cm. the rods of, top layers are placed directly above the rods, of lower layers complying with the minimum vertical separation., distance between longitudinal column rods shall not be, smaller than times the diameter of the rod times the size, maximum of the aggregate cm., reinforcing steel anchors folds, the detailed anchoring lengths in, corrugated steel is indicated in the folds table, of the reinforcing steel will be made in figure, the bending of the reinforcing steel shall not be allowed partially, drowned in concrete., the anchoring of staples will be made with folds, respectively, the steel will be continued with a straight section 1g. from, diameter of but not less than figure, the bend radii are indicated in the rod table., overlap reinforcing steel joints, the overlap lengths for corrugated steel bars in, lower bed upper bed are indicated in table, of figure, should not overlap Join with welding devices, mechanics of reinforcement in the same, The remaining reinforcement may overlap in another section that dist
Raw text data extracted from CAD file:
| Language | Spanish |
| Drawing Type | Detail |
| Category | Construction Details & Systems |
| Additional Screenshots |
 |
| File Type | dwg |
| Materials | Concrete, Steel, Other |
| Measurement Units | |
| Footprint Area | |
| Building Features | |
| Tags | area, autocad, béton armé, concrete, containment wall, DETAIL, details, DWG, element, formwork, lake, Measures, reinforced concrete, retaining, runoff, schalung, specific, stahlbeton, support, wall |








