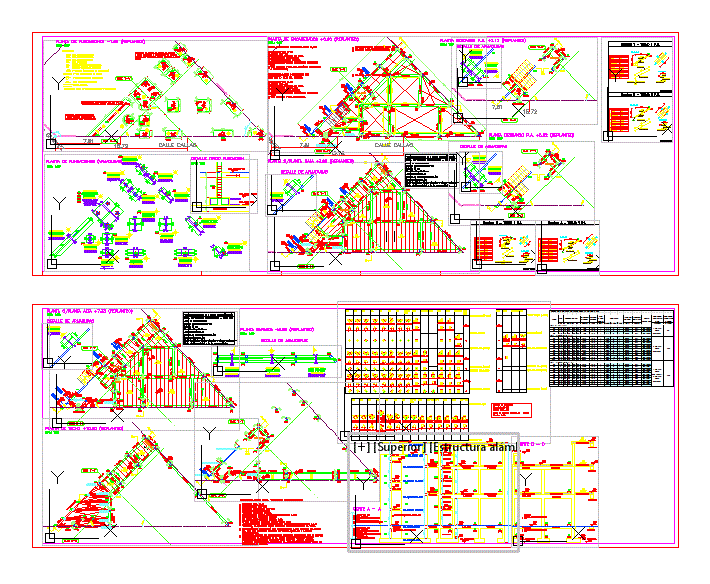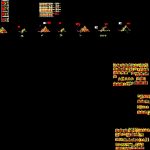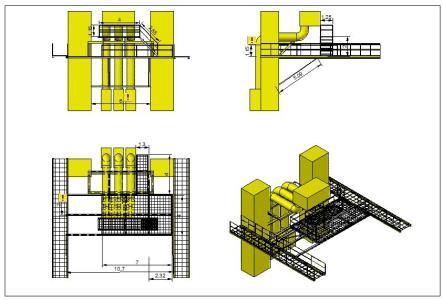Structures DWG Detail for AutoCAD

STRUCTURES commercial and office premises – structural details
Drawing labels, details, and other text information extracted from the CAD file (Translated from Spanish):
dib., review, rev., scale, rev., apr., date, title, Format, first name, rev., apr., work, date, flat, rev., from:, sheet:, Location:, digitized by:, foundations, rethink, r.s. upper reinforcement, r.i. lower reinforcement, scale:, portico, chained, rethink, concrete:, scale:, portico, higher, lower, stirrups, portico, higher, lower, stirrups, portico, higher, lower, stirrups, portico, higher, lower, stirrups, portico, higher, lower, stirrups, portico, higher, lower, stirrups, portico, higher, lower, stirrups, portico, higher, lower, stirrups, portico, column wall, see starts in the cutting of raised columns of walls, higher, lower, stirrups, portico, higher, lower, stirrups, portico, column wall, see breakthroughs in the breakdown, higher, lower, stirrups, portico, column wall, see breakthroughs in the breakdown, higher, lower, stirrups, portico, higher, lower, stirrups, portico, higher, lower, stirrups, portico, column wall, see breakthroughs in the breakdown, higher, lower, stirrups, portico, higher, lower, stirrups, portico, higher, lower, stirrups, portico, higher, lower, stirrups, pos., dia., do not., long, total, pos., dia., do not., long, total, portico, higher, lower, stirrups, portico, higher, lower, stirrups, portico, higher, lower, stirrups, pos., dia., do not., long, total, portico, higher, lower, stirrups, portico, higher, lower, stirrups, portico, higher, lower, stirrups, pos., dia., do not., long, total, pos., dia., do not., long, total, pos., dia., do not., long, total, pos., dia., do not., long, total, pos., dia., do not., long, total, pos., dia., do not., long, total, pos., dia., do not., long, total, pos., dia., do not., long, total, portico, rethink, concrete:, steels in slabs:, r.s. upper reinforcement, r.i. lower reinforcement, scale:, portico, higher, lower, stirrups, portico, higher, lower, stirrups, portico, higher, lower, stirrups, portico, higher, lower, stirrups, portico, higher, lower, stirrups, pos., dia., do not., long, total, pos., dia., do not., long, total, portico, low, rethink, concrete:, rolled steel: astm ksi, steels in slabs:, r.s. upper reinforcement, r.i. lower reinforcement, v: shear calculation per meter width, scale:, slab characteristics chart of joists, concrete joist slab shap, height of vault: cm, thickness compression layer: cm, intereje: cm, vault: polystyrene, n., volume of concrete:, own weight:, note: see details regarding joints with slabs, of the main structure of the massive areas., portico, higher, lower, stirrups, portico, higher, lower, stirrups, portico, higher, lower, stirrups, portico, higher, lower, stirrups, portico, higher, lower, stirrups, portico, higher, lower, stirrups, portico, higher, lower, stirrups, double upn in welded drawer, double upn in welded drawer, portico, portico, higher, lower, stirrups, portico, higher, lower, stirrups, double upn in welded drawer, portico, double upn in welded drawer
Raw text data extracted from CAD file:
| Language | Spanish |
| Drawing Type | Detail |
| Category | Construction Details & Systems |
| Additional Screenshots |
 |
| File Type | dwg |
| Materials | Concrete, Steel |
| Measurement Units | |
| Footprint Area | |
| Building Features | A/C |
| Tags | autocad, barn, commercial, cover, dach, DETAIL, details, DWG, hangar, lagerschuppen, office, premises, reinforced concrete, roof, shed, structural, structural details, structure, structures, terrasse, toit |








