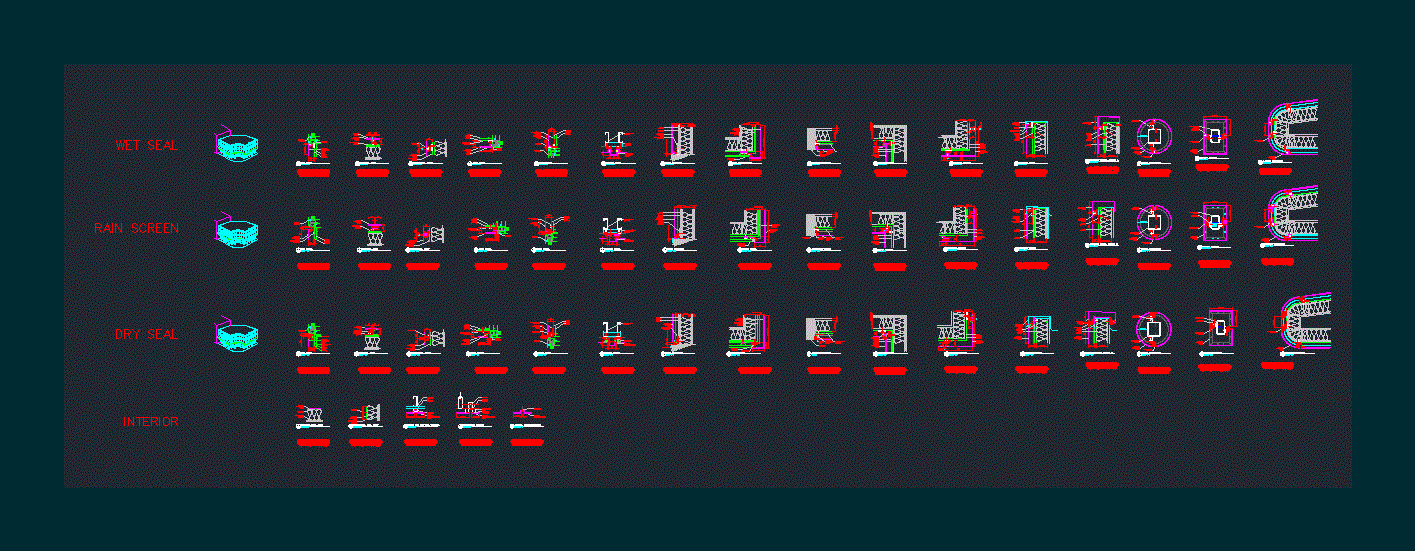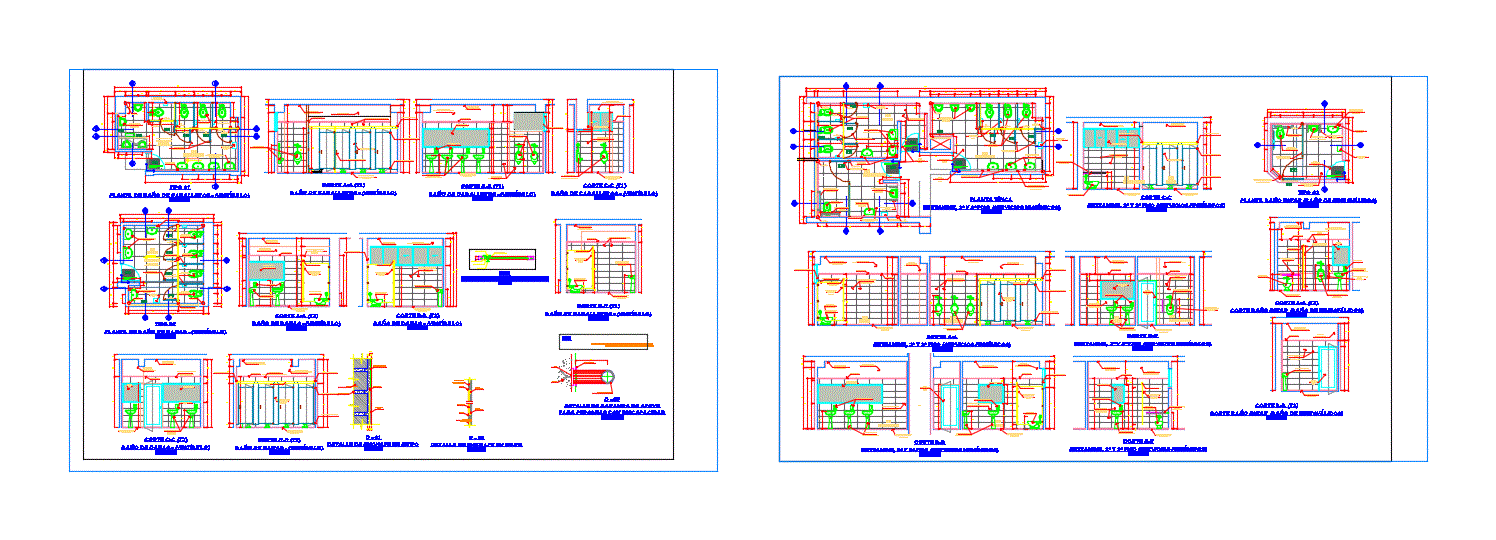Aluminum Panel Details Alpolic DWG Detail for AutoCAD

Details unions; Aluminum Composite Panel Alpolic
Drawing labels, details, and other text information extracted from the CAD file:
all rights reserved, this drawing is the property of the, architect and shall not be reproduced, in whole or inpart. this drawing shall, not be used for the construction of any other, project without the written consent of this, firm., description, date, no., revisions:, original issue date:, drawn by:, hutchins, associates, p.c., room name, detail title, scale, xxx-x, revision, faucet, pre-rinse, food well, soup, built-in, warming drawers, broiler, char-type double deck, oven, convection, electric, range, modular, gas-fired, ice maker, cuber, ice bin, charbroiler, gas-fired, counter, slicer, automatic, dishwasher, conveyor type, water treatment unit, fryer, oven, microwave, job no.:, detail, full, scale:, wet seal system, www.alpolic-usa.com, interior systems, dry seal system, pnl. ref., sill detail, vertical joint, horizontal joint, jamb detail, head detail, exterior sheathing, steel stud, interior finish, weep, soffit detail, abutement detail, base condition, as required, inside corner, outside corner, parapet detail, panel reference, caulk and expansion joint, batten detail, backer rod and caulk, panel ref., backer rod and caulk, typ soffit detail, roofers seal materials, wrap membrane over parapet, bcker rod and caulk, alpolic aluminum compoiste material coping, scale: full, per design, structural support steel or concrete, circular column, square column, aluminum extrusion joint system, steel or concrete structure, can vary, neoprene gasket, vertical wall joint, horizontal wall joint, pnl. ref, hook and pin wall vertical, hook and pin system, suspended ceiling, aluminum hanging angles, hat channel hanging grid, double clip, typical suspended grid, wet seal, rain screen, dry seal, interior, rain screen system
Raw text data extracted from CAD file:
| Language | English |
| Drawing Type | Detail |
| Category | Construction Details & Systems |
| Additional Screenshots |
 |
| File Type | dwg |
| Materials | Aluminum, Concrete, Steel, Other |
| Measurement Units | Metric |
| Footprint Area | |
| Building Features | Deck / Patio |
| Tags | aluminum, autocad, composite, dach, dalle, DETAIL, details, DWG, escadas, escaliers, lajes, mezanino, mezzanine, panel, platte, reservoir, roof, slab, stair, telhado, toiture, treppe, unions |








