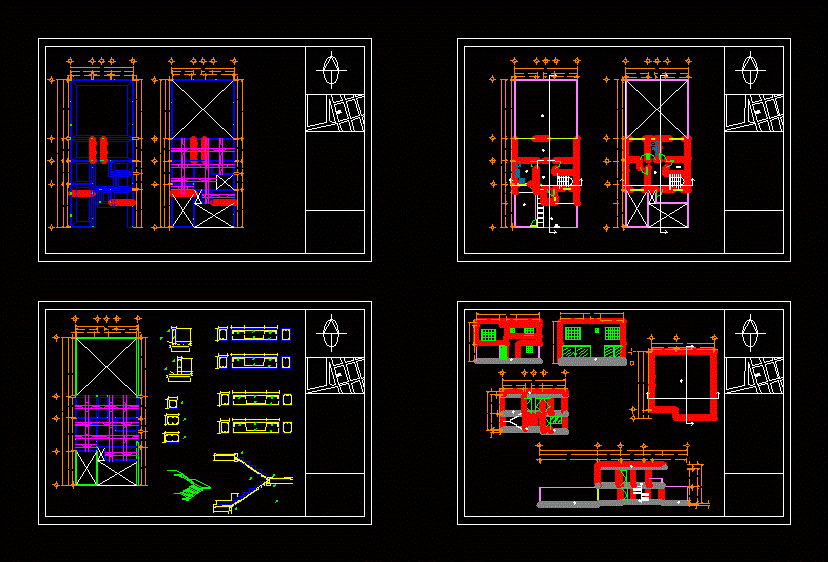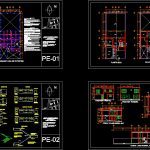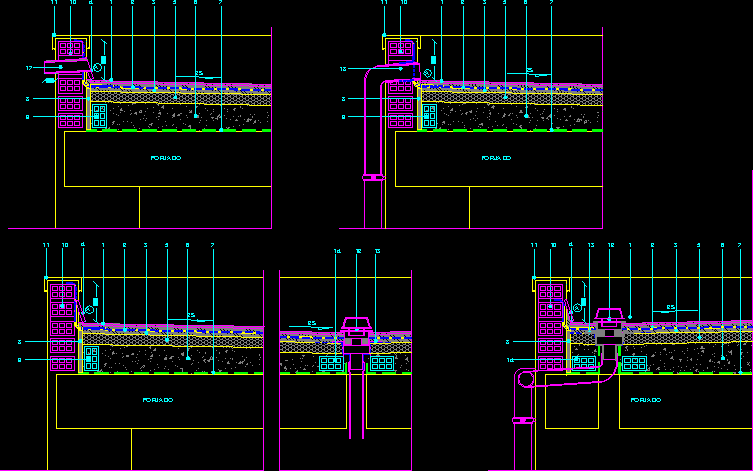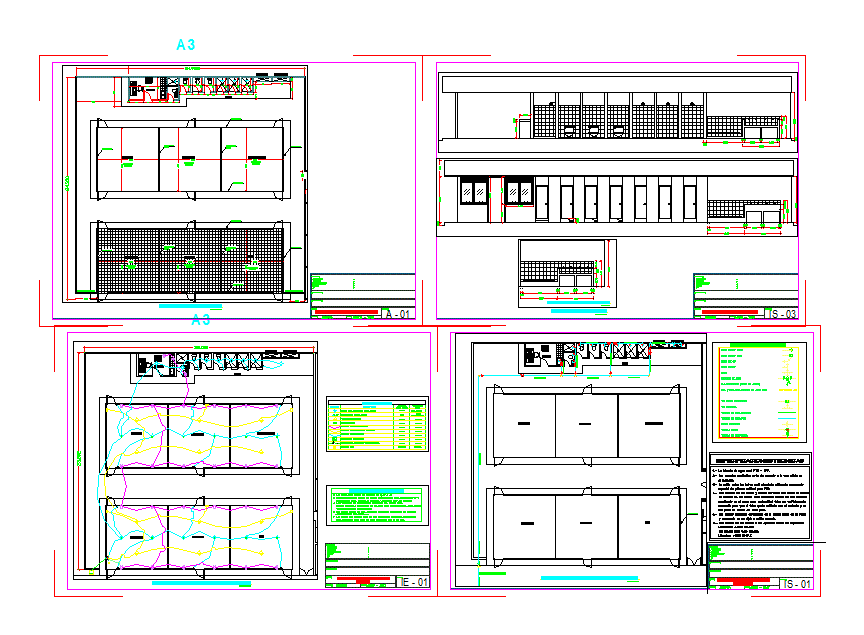Structural Plan – Room House DWG Plan for AutoCAD

Details – Specifications – sizing – Construction cuts
Drawing labels, details, and other text information extracted from the CAD file (Translated from Spanish):
est: cm, template, section to the center, section at the ends, est: cm, section to the center, section at the ends, est: cm, Empty staircase, empty, cimentacion plant, armed mezzanine slab, roof, section to the center, section at the ends, est: cm, section to the center, section at the ends, est: cm, trabes, boundary, the ladder will be made of cm of caliper cm of footprint., the ramps will be armed with a rod of cm in both directions., the rest will be armed with rods of cm, est: cm, low level, kitchen, dinning room, washed, living room, bath, playground, garden, ntp, access, empty, bedroom, top floor, ntp, steps will be simple with, bath, dressing room, terrace, roof plant, ntp, empty, ntp, cross-section, rear facade, front facade, wooded, Apple tree, peach, Walnut, bubble gum, maple, general notes the dimensions govern the drawing. coatings should not be less than thick. before burning, oil must be burned with diesel oil to prevent the cushion from absorbing the water. all overlaps of rods should be times the diameter of the rod. the days will be desecrated. the curing should be done with applying it once every hour the first day times a day for a week. all crosses of the will be tied with recodic wire of the no specifications the cleaning of the ground will be realized with using backhoe. the stroke will be made by means of crossbars respecting the axes indicated in the architectural plane. the leveling will be done taking the bench level as a point of respecting the levels that are indicated in the architectural plane. the excavation will be indicated in the detail of the adding it to put the step. forklift truck will be used. the filling will be done using the same soil removed from the removing all this unnecessary products. layers will be placed no larger cm thick will be wetting compacting with hand tampon until the proctor test. the template shall be made of simple concrete of cm thick. the concrete for the foundation will be of resistance of the firm will be with a thickness of cm of resistance the concrete of enclosures will be with a resistance of the slab the trabes will be sieved at the same time with a concrete of resistance the slab will arm with rods of placing straight rod with swing bayonet cm reinforcing in the perimeter of the board with canes hooks of length. the walls will have a maximum distance between the castle if not be placed a castle that is half of the wall. the wall will be base of red wall annealed with joints of thick mortar with proportion before the walls will wet the walls to avoid the absorption of water., national polytechnic institute study center technological sciences vazquez subject: computer assisted structural drawing. group: student: alba lópez uriel yaír teacher: ramon salaz
Raw text data extracted from CAD file:
| Language | Spanish |
| Drawing Type | Plan |
| Category | Construction Details & Systems |
| Additional Screenshots |
 |
| File Type | dwg |
| Materials | Concrete, Wood |
| Measurement Units | |
| Footprint Area | |
| Building Features | Deck / Patio, Garden / Park |
| Tags | autocad, construction, cuts, details, DWG, erdbebensicher strukturen, house, plan, room, seismic structures, sizing, specifications, structural, strukturen |








