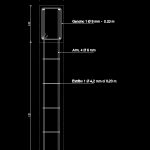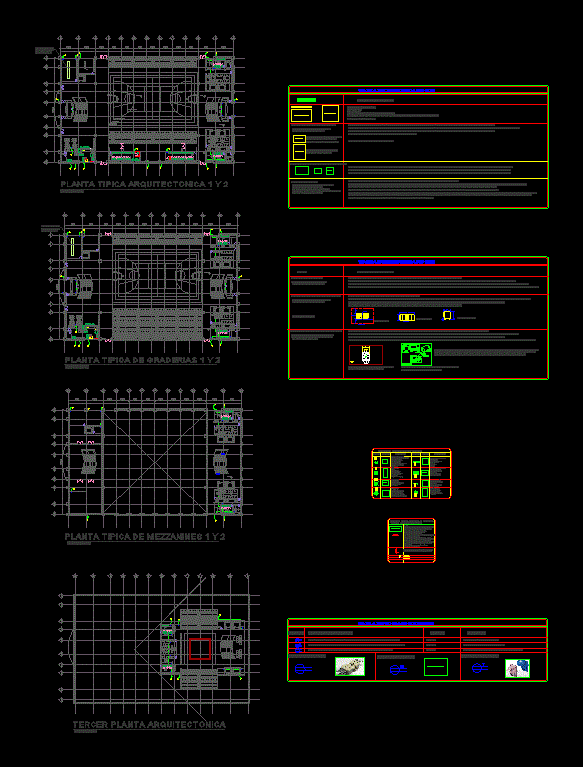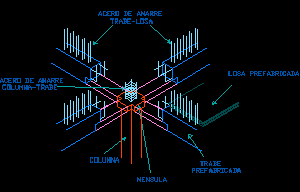Armor Pilotin DWG Block for AutoCAD
ADVERTISEMENT

ADVERTISEMENT
Extreme long irons and stirrups reinforcement diameter, dimensions of finished item; meeting with beam chained
Drawing labels, details, and other text information extracted from the CAD file (Translated from Spanish):
plant esc., cut esc., pilotin hºaº hº arm. mm est. mm development units, hook mm, hook mm, arm mm, stirrup mm, hook
Raw text data extracted from CAD file:
| Language | Spanish |
| Drawing Type | Block |
| Category | Construction Details & Systems |
| Additional Screenshots |
 |
| File Type | dwg |
| Materials | |
| Measurement Units | |
| Footprint Area | |
| Building Features | |
| Tags | armor, autocad, base, block, concrete, diameter, dimensions, DWG, extreme, finished, FOUNDATION, foundations, fundament, irons, long, meeting, reinforcement |








