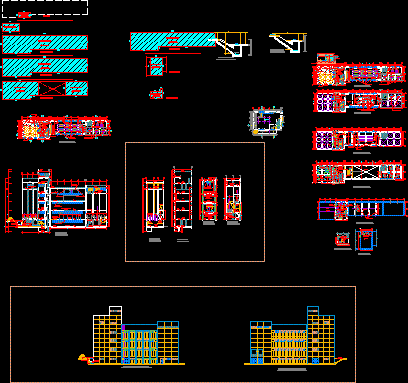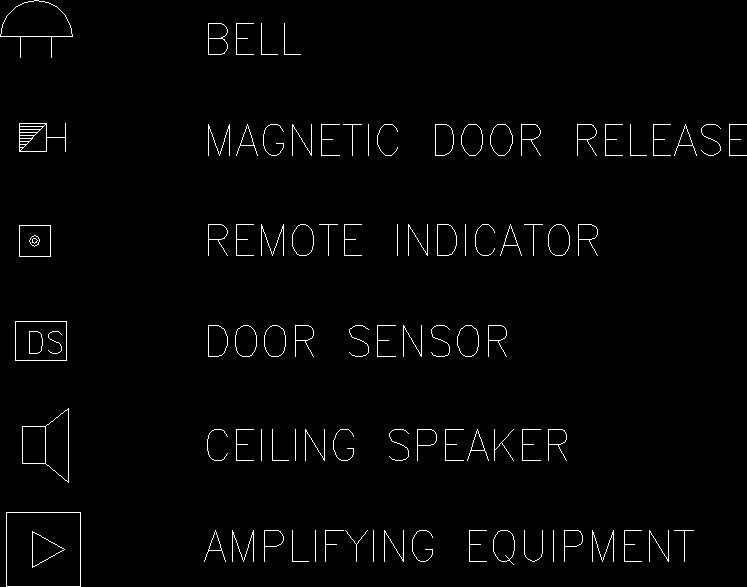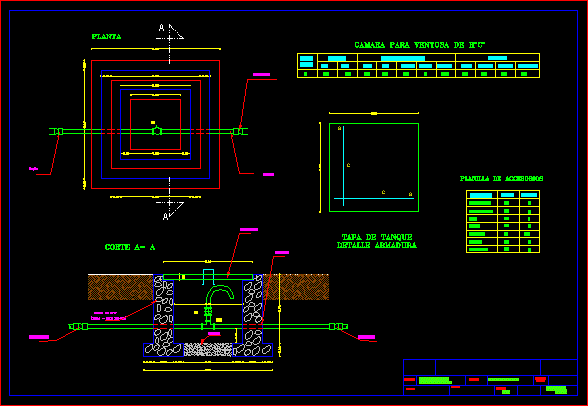Details Of Bathroom And Kitchen DWG Detail for AutoCAD

Details – specifications – sizing
Drawing labels, details, and other text information extracted from the CAD file (Translated from Spanish):
white color, recessed, trefoil, ovalin maxbell, liquid soap, built-in, beveled mirror, black classic marble, finished in, concrete board, san lorenzo ceramic, pampa series, dark pampas color, metal partitioning, duco, wastebasket, to attach, top cup flux, safety rail, chrome, double hook, trebol white color, academy urinal, chromed metal division, drywall ceiling, sshh ladies, sshh knights, granite, floor architecture bathroom detail, floor polished porcelain, corridor, cleaning room, roof tarred, plastered and painted, color to be defined, chrome handle, tarred wall, pasted and painted, recessed, soap dish, chrome, vainsa with timer, ceramic floor, san lorenzo pampa series, zocalo, against placada, metalicqa door, plastered and coated, taps, black color, ench. in classic marble, elevation a, elevation c, elevation byd, anchored to the wall, aluminum profile in u, glass placed with silicone, division between urinals, marble color black, enchape de classic, typical detail, bolts, zocalo de, clasic marble color black, embed white color, plate, maxbelle ovalin for, chromed faucet, brick wall, aluminum tube, and length as the case, metal carpentry, painted duco, metal pole, painted duco, sheet metal, metal door swing , metal pole, painted duco, mirror cut, brick wall, ivory color, work table, double pool, drainage grid, plant washing tableware-ice-cellar crockery, cleaning hose, wash basin, dining table , delivery bar, wash table, pool, plate, cold, roll-up door, bar refrijeredor, folding door, cellar of crockery, ice, ice machine, dishwasher, table delivery tableware, washing dishes, chairs for dining room, table with wash basin, bas urer., table, home, bathroom maria randel, fryer, mod.mjcfsc, stainless steel table. with wheels, convection oven, combi oven, flushable pan, mod.zephaire, double, extractor hood projection, refrigerated unit, auxiliary cabinet, gas grill, gas grill, mod.ihrrb, refrigerator, rolling door projection, from fuel material, for service access, cold food, office cheff, plant cold chamber, walking cooler, combi i, frezeer v, frezeer iv, double g, laminator, divider, blender, pastry plant, rolling door, cafeteria, plant cold food office cheff-butcher, plant dining-washing-hot-stewar food, floor veneer detail
Raw text data extracted from CAD file:
| Language | Spanish |
| Drawing Type | Detail |
| Category | Construction Details & Systems |
| Additional Screenshots |
  |
| File Type | dwg |
| Materials | Aluminum, Concrete, Glass, Steel, Other |
| Measurement Units | Metric |
| Footprint Area | |
| Building Features | Pool |
| Tags | autocad, bathroom, dach, dalle, DETAIL, details, DWG, escadas, escaliers, kitchen, lajes, mezanino, mezzanine, platte, reservoir, roof, sizing, slab, specifications, stair, telhado, toiture, treppe |








