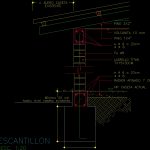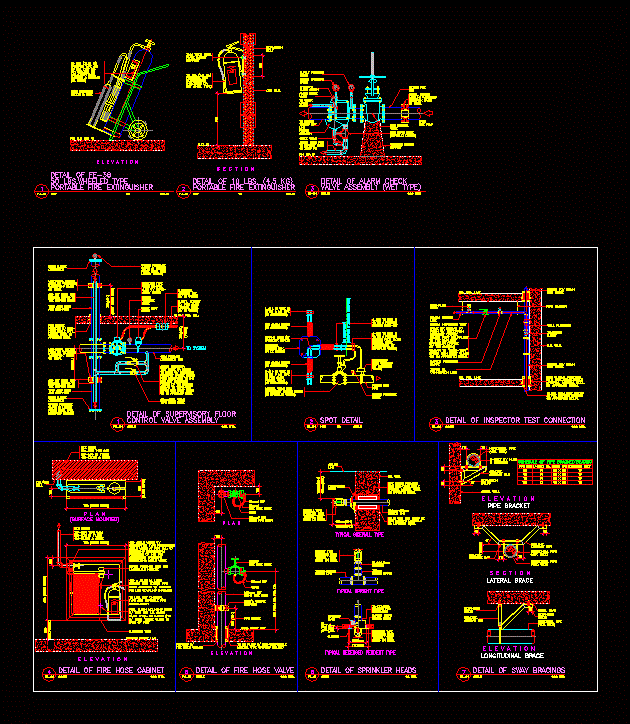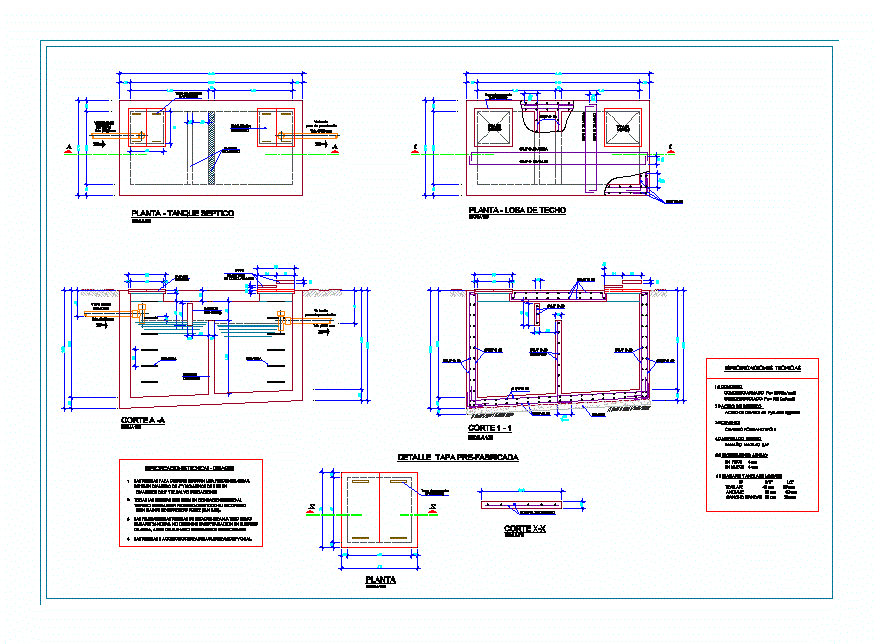Fixture Brickwork DWG Block for AutoCAD
ADVERTISEMENT

ADVERTISEMENT
straightedge to cosntrucciones type 1 floor, from the foundation to the roof
Drawing labels, details, and other text information extracted from the CAD file (Translated from Spanish):
escantillon, esc., minimum cm, up to existing house level, np current house, radier tuned cm, brick titan, existing, eaves house, volcanite mm, Pine tree, Pine tree
Raw text data extracted from CAD file:
| Language | Spanish |
| Drawing Type | Block |
| Category | Construction Details & Systems |
| Additional Screenshots |
 |
| File Type | dwg |
| Materials | |
| Measurement Units | |
| Footprint Area | |
| Building Features | |
| Tags | autocad, barn, block, cover, dach, details, DWG, fixture, floor, FOUNDATION, hangar, lagerschuppen, roof, shed, straightedge, structure, terrasse, toit, type |








