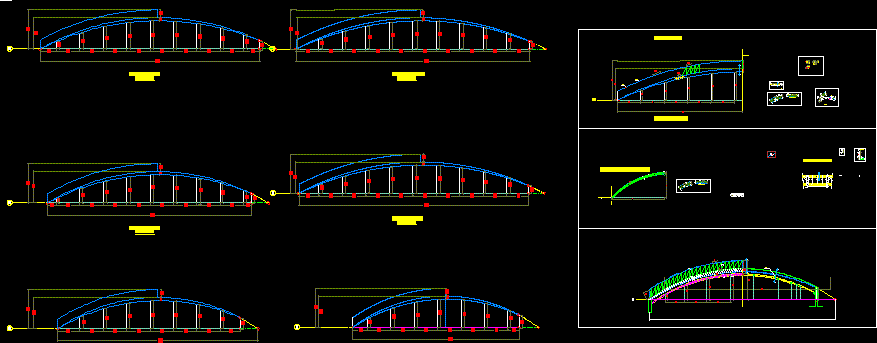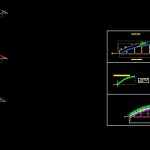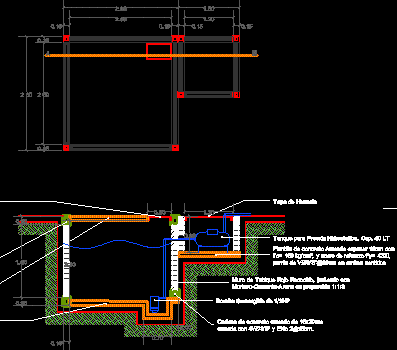Final Coliseum DWG Plan for AutoCAD

Final plans for structures, lightweight, plates, etc.
Drawing labels, details, and other text information extracted from the CAD file (Translated from Spanish):
profiles of arcs, scale, detail, scale, cut, extreme main profile, scale, bracket, units, main props, fixed, main props, mobile, scale, metal structures roof coverage, drawing, Location, responsable:, Sheet No., flat:, may, date, closed coliseum of coishco, profile detail, tip, tip, typical, typical support, scale, Coveragemetalica, scale, Welding details, scale, metal structures roof coverage, drawing, Location, responsable:, Sheet No., flat:, may, date, closed coliseum of coishco, support coverage, main arches, extreme semiarcos, scale, units, scale, metal structures roof coverage, drawing, Location, responsable:, Sheet No., flat:, may, date, closed coliseum of coishco, Profiles, Welding details, tip, arch detail, axis of symmetry, tip, tip, std, std, typical std joist, std, detail of joists, typical, detail side faces arch, Detail of the arch’s top faces, anchor bolt, hole, cap screw, nut, locknut, detail, arch detail, detail arch ends, std, pl mm, detail side faces arch, Detail of the arch’s top faces, bow brace, brace of joist, detail, joists, typical support, units, arch detail, units, arch detail, units, arch detail, units, arch detail, units, arch detail, units, arch detail, std, std, connector, main tijeral, annular truss, std, std, std, std, std, std, typical view top elevation, std, tip, cut, scale, cut, scale, main tijeral, annular truss, connector tube, scale, section, typical view top elevation, view, cut, scale, metal structures roof coverage, drawing, Location, responsable:, Sheet No., flat:, may, date, closed coliseum of coishco, lattice detail
Raw text data extracted from CAD file:
| Language | Spanish |
| Drawing Type | Plan |
| Category | Construction Details & Systems |
| Additional Screenshots |
 |
| File Type | dwg |
| Materials | |
| Measurement Units | |
| Footprint Area | |
| Building Features | |
| Tags | autocad, barn, coliseum, cover, dach, DWG, final, hangar, lagerschuppen, lightweight, plan, plans, plates, roof, shed, structure, structures, terrasse, toit |








