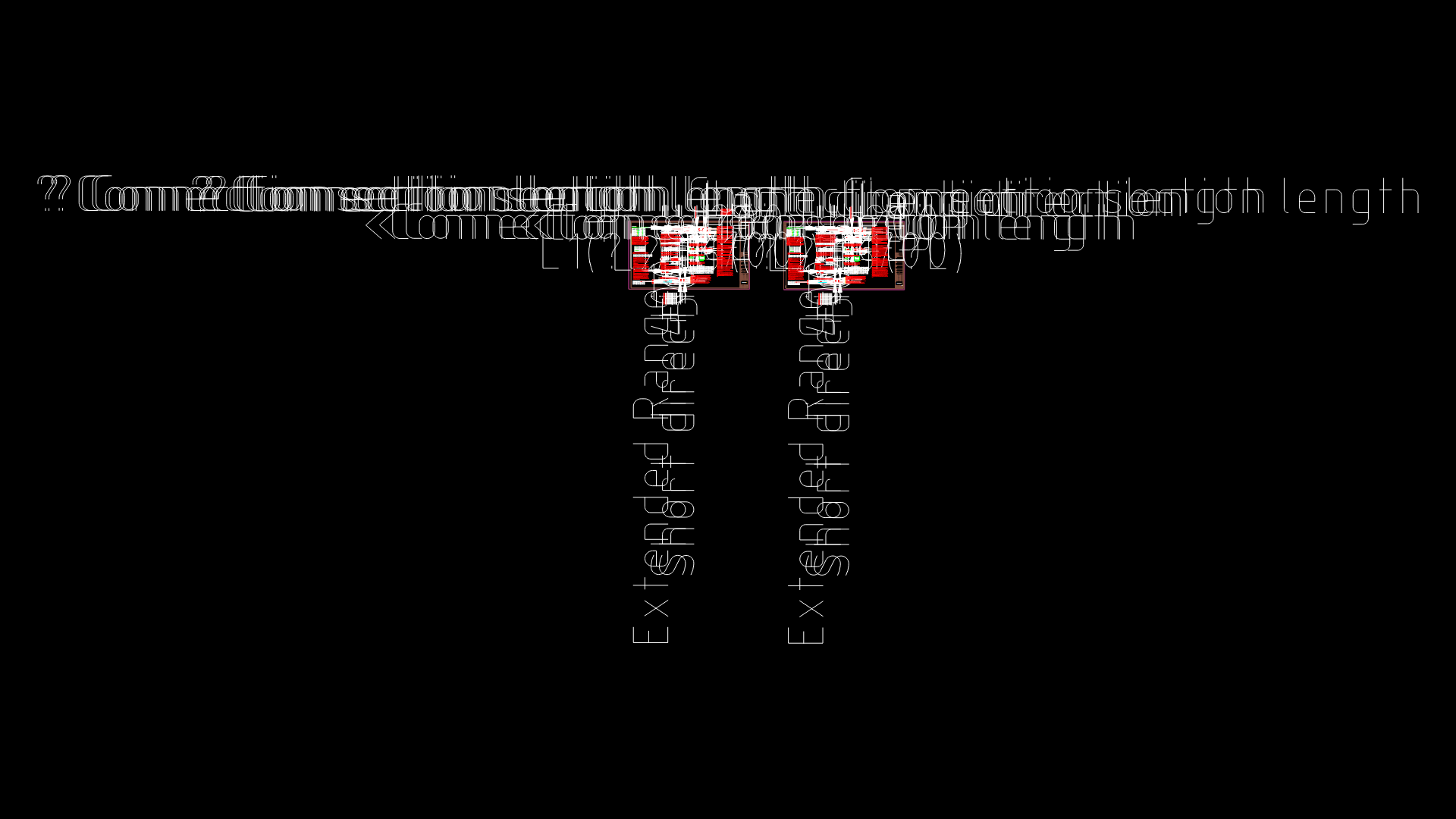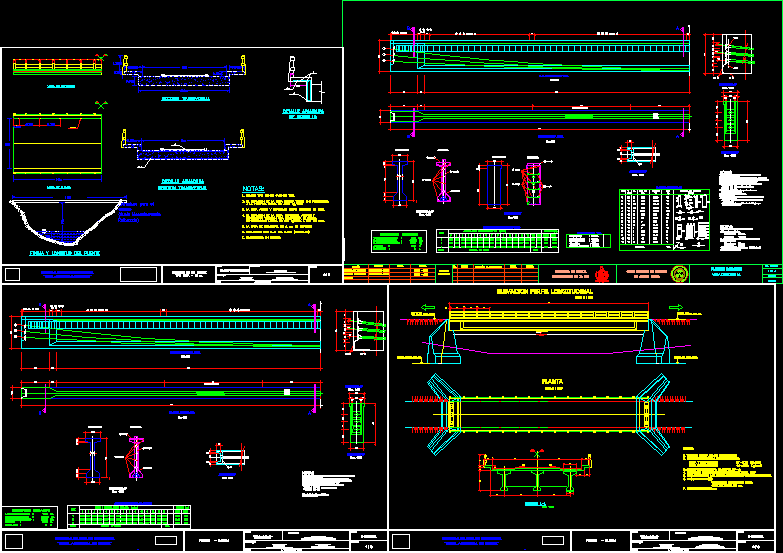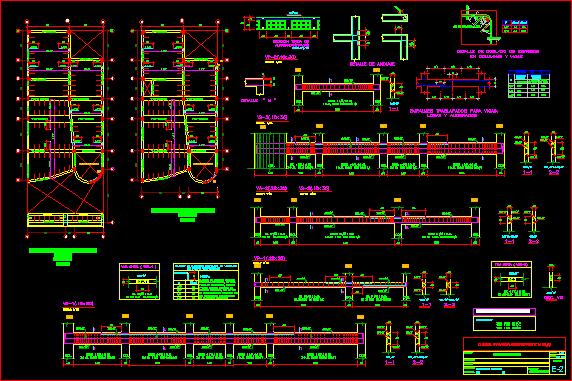Planes Of Foundation DWG Section for AutoCAD
ADVERTISEMENT
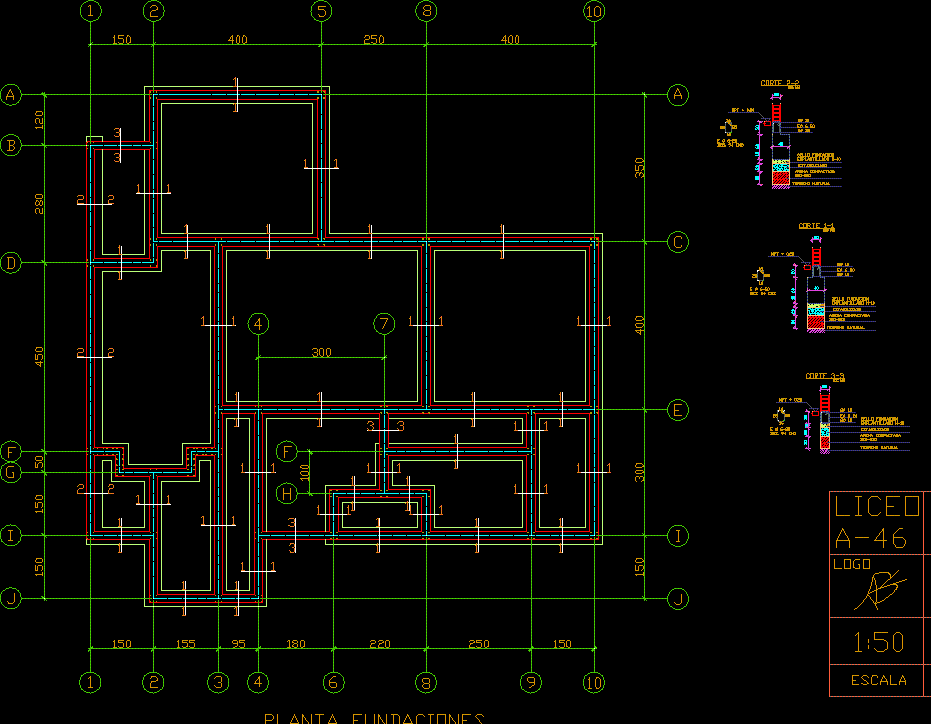
ADVERTISEMENT
Plane plant of a home foundation- Constructive sections with characteristics of soil treatment
Drawing labels, details, and other text information extracted from the CAD file (Translated from Spanish):
npt, foundation seal, stabilized, compacted sand, natural terrain, foundation seal, stabilized, compacted sand, natural terrain, cut, esc, cut, esc, cut, esc, foundation seal, stabilized, compacted sand, natural terrain, npt, des cms, content:, draft:, of foundations, foundations, scale, date, drawing, teacher, flat, Lyceum, logo, b.araneda, j.walls, plant foundations, esc, des cms, des cms, General notes, date, do not., specialty:, draft, review, sheet, date:, draft:, scale:, living place, technical, drawing, Juan s walls., August, Projects, masonry
Raw text data extracted from CAD file:
| Language | Spanish |
| Drawing Type | Section |
| Category | Construction Details & Systems |
| Additional Screenshots |
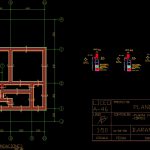 |
| File Type | dwg |
| Materials | Masonry |
| Measurement Units | |
| Footprint Area | |
| Building Features | |
| Tags | autocad, base, characteristics, constructive, DWG, FOUNDATION, foundations, fundament, home, plane, PLANES, plant, section, sections, soil, treatment |


