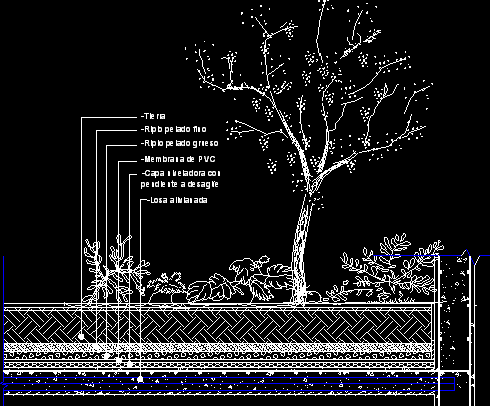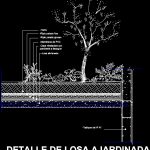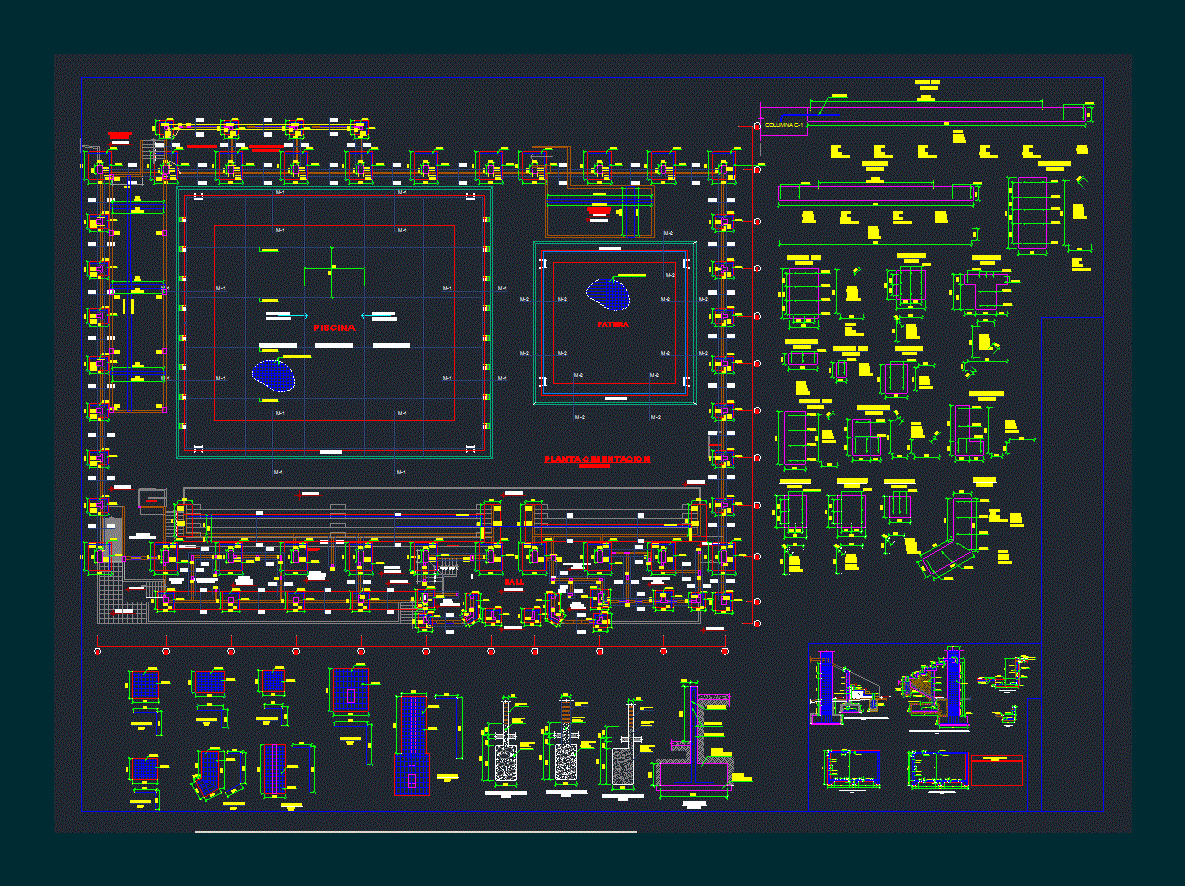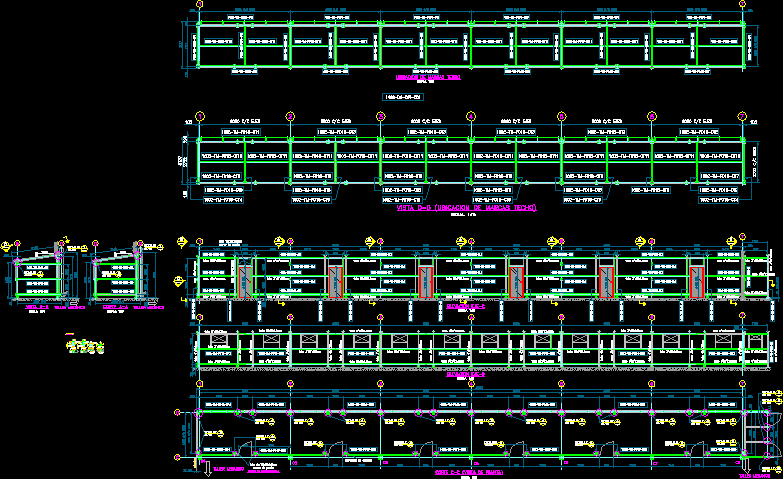Detail Landscape Flagstone DWG Detail for AutoCAD
ADVERTISEMENT

ADVERTISEMENT
Detail of slab hº aº with a garden over it – Used in garden terrace – In superior court or in patio slab above basement
Drawing labels, details, and other text information extracted from the CAD file (Translated from Spanish):
bulldozer with slope drain, of pvc, peeled coarse, thin peeling, detail of landscaped slab, relieved, from hº aº, bulldozer with slope drain, of pvc, peeled coarse, thin peeling, detail of landscaped slab, relieved, from hº aº, bulldozer with slope drain, of pvc, peeled coarse, thin peeling, detail of landscaped slab, relieved, from hº aº, bulldozer with slope drain, of pvc, peeled coarse, thin peeling, detail of landscaped slab, relieved, from hº aº
Raw text data extracted from CAD file:
| Language | Spanish |
| Drawing Type | Detail |
| Category | Construction Details & Systems |
| Additional Screenshots |
 |
| File Type | dwg |
| Materials | |
| Measurement Units | |
| Footprint Area | |
| Building Features | Deck / Patio, Garden / Park |
| Tags | autocad, barn, basement, court, cover, dach, DETAIL, DWG, flagstone, garden, hangar, lagerschuppen, landscape, patio, roof, shed, slab, structure, superior, terrace, terrasse, toit |








